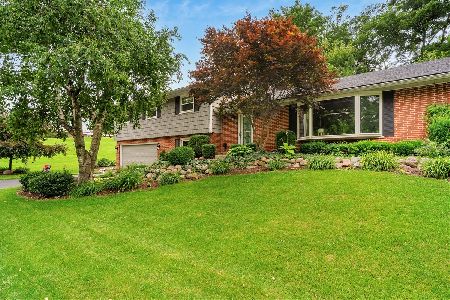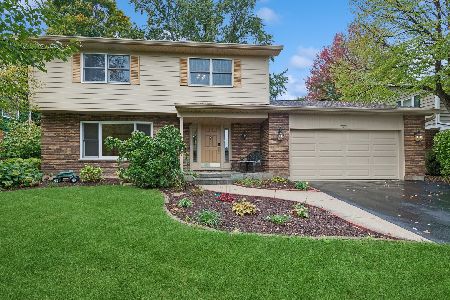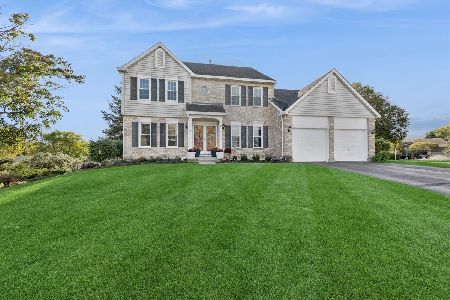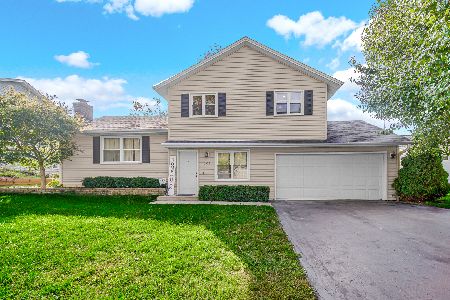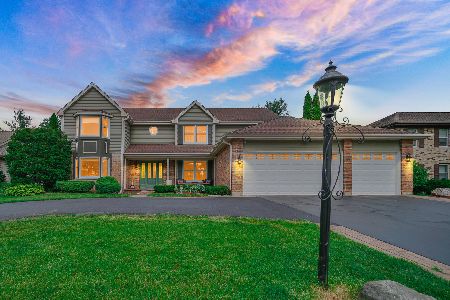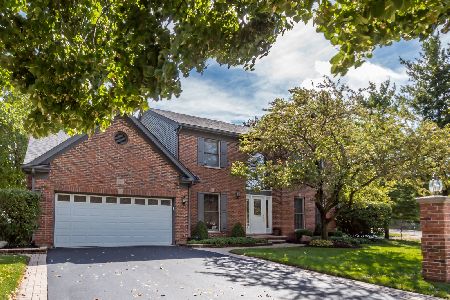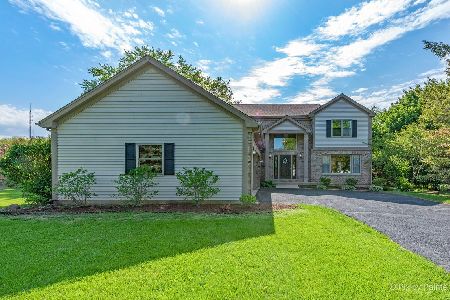105 Briargate Road, Cary, Illinois 60013
$450,000
|
Sold
|
|
| Status: | Closed |
| Sqft: | 3,180 |
| Cost/Sqft: | $142 |
| Beds: | 4 |
| Baths: | 4 |
| Year Built: | 1989 |
| Property Taxes: | $13,824 |
| Days On Market: | 1421 |
| Lot Size: | 0,35 |
Description
Welcoming, spacious two-story home in a great neighborhood steps to the elementary school. The foyer leads to the substantial living room and dining room. The kitchen has loads of storage, a center island, newer appliances, and an Advantium microwave/convection oven. The eating area has a bay window overlooking the expansive backyard. The family room has built-in shelving along with a brick gas fireplace for those cozy evenings. The sliders lead to the paver brick patio for outdoor fun. Off of the family room is the ample office/den. New luxury, wide plank flooring throughout the first floor. Upstairs you will find a generous sized primary bedroom with a sizeable walk-in closet and primary bath. The other bedrooms upstairs are equally generous sized. The lower level is finished with a 5th bedroom/office and a full bath with a game room on one side and a tv area on the other side. Plenty of storage in the basement. Walk to Briargate school, train station, downtown restaurants/shops, Cary park district, pool, community center park, etc. The location is great and this home is very well maintained.
Property Specifics
| Single Family | |
| — | |
| — | |
| 1989 | |
| — | |
| HIGHLAND | |
| No | |
| 0.35 |
| Mc Henry | |
| Brigadoon | |
| — / Not Applicable | |
| — | |
| — | |
| — | |
| 11312593 | |
| 1913153017 |
Nearby Schools
| NAME: | DISTRICT: | DISTANCE: | |
|---|---|---|---|
|
Grade School
Briargate Elementary School |
26 | — | |
|
Middle School
Cary Junior High School |
26 | Not in DB | |
|
High School
Cary-grove Community High School |
155 | Not in DB | |
Property History
| DATE: | EVENT: | PRICE: | SOURCE: |
|---|---|---|---|
| 18 Mar, 2022 | Sold | $450,000 | MRED MLS |
| 4 Feb, 2022 | Under contract | $450,000 | MRED MLS |
| 27 Jan, 2022 | Listed for sale | $450,000 | MRED MLS |
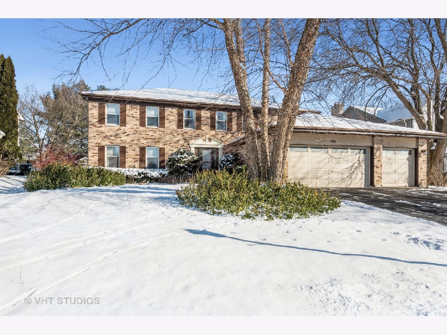
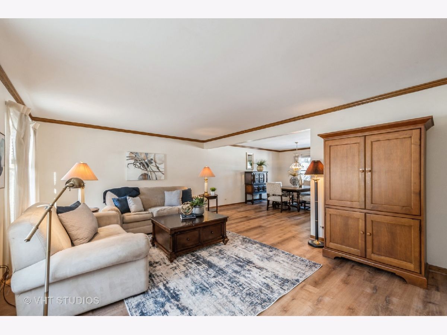
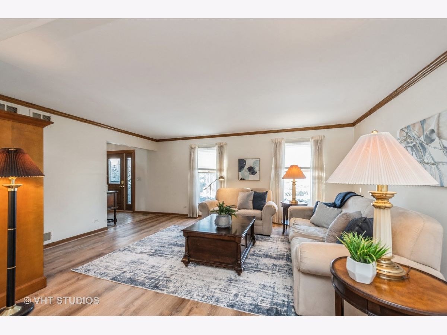
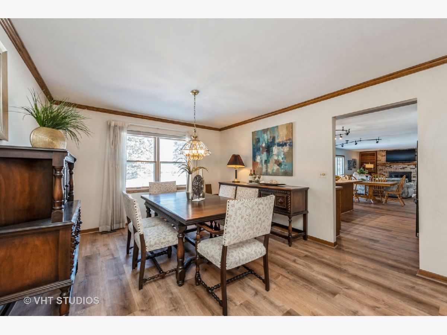
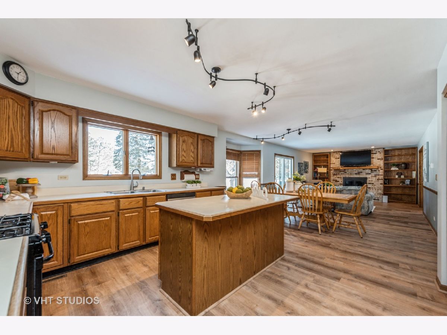
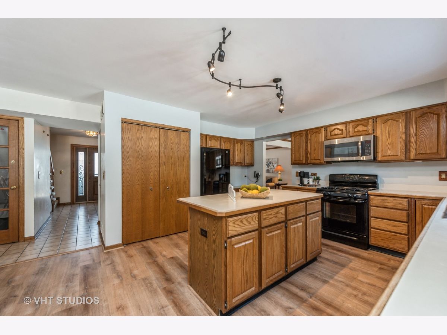
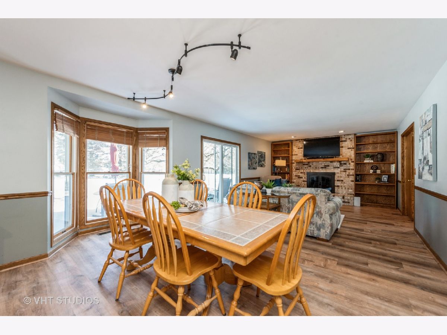
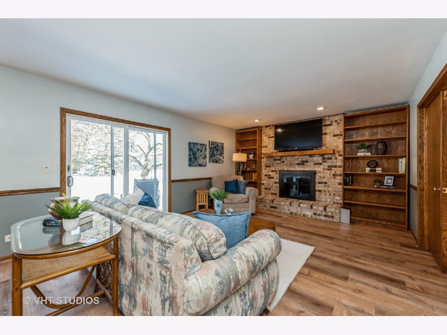
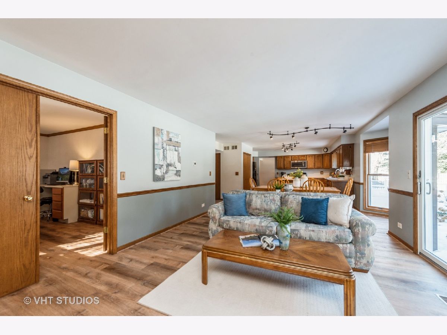
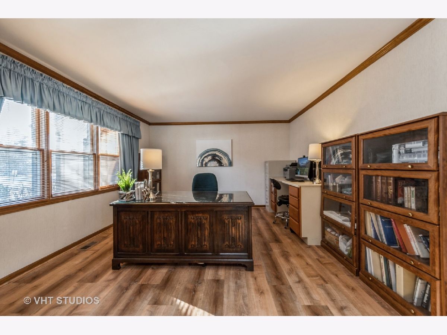
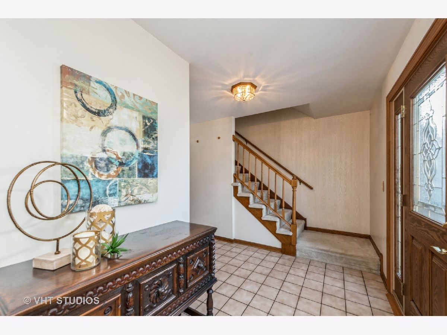
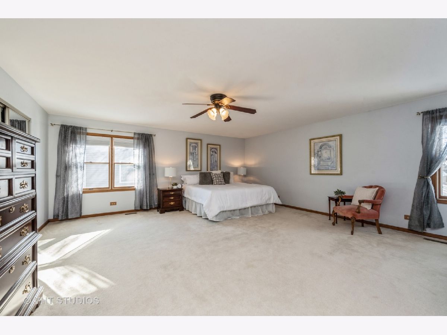
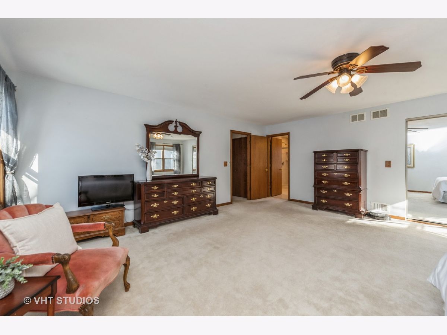
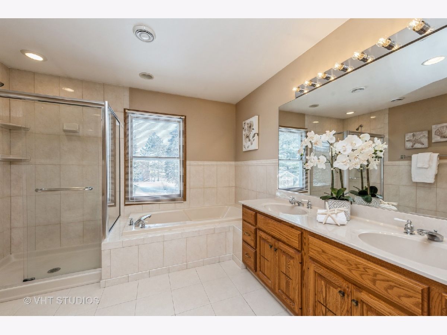
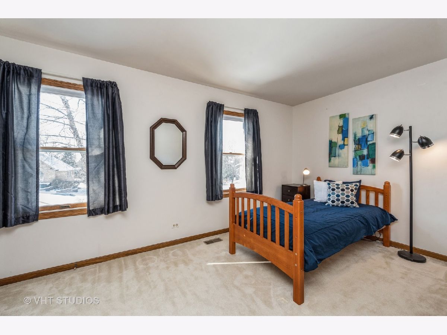
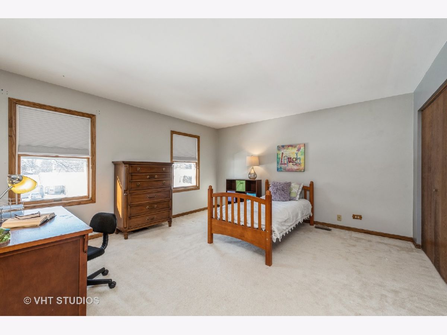
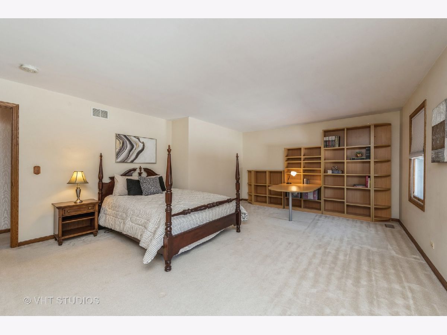
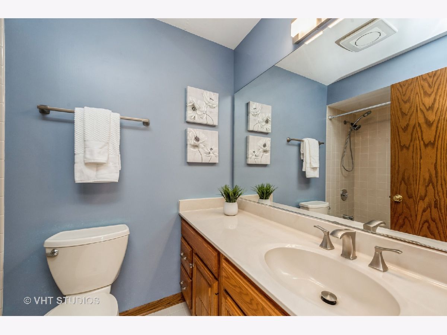
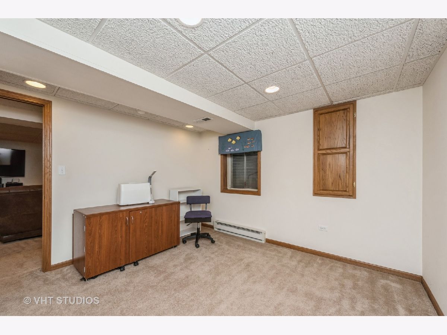
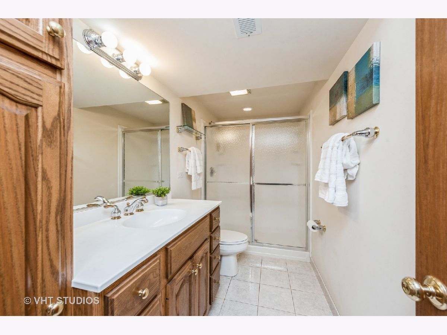
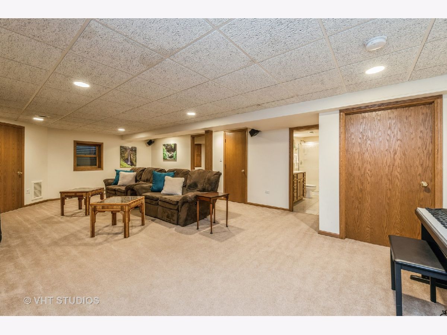
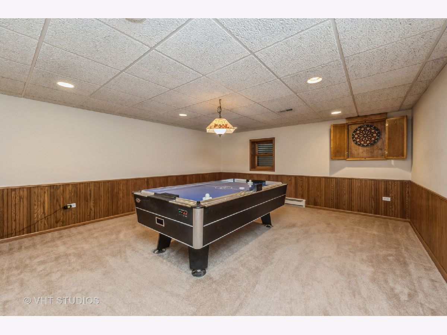
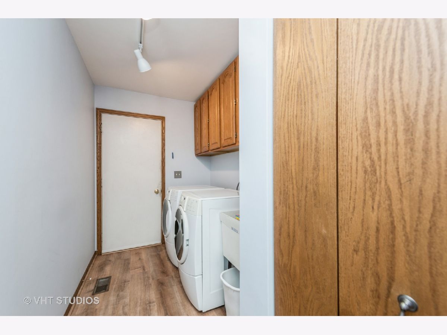
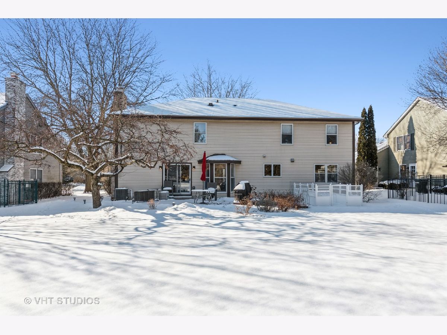
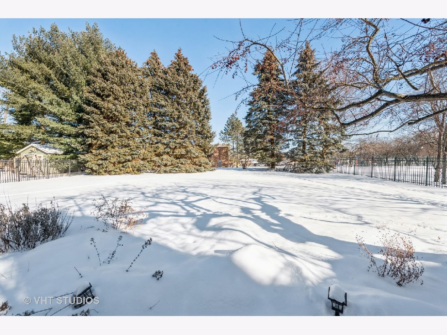
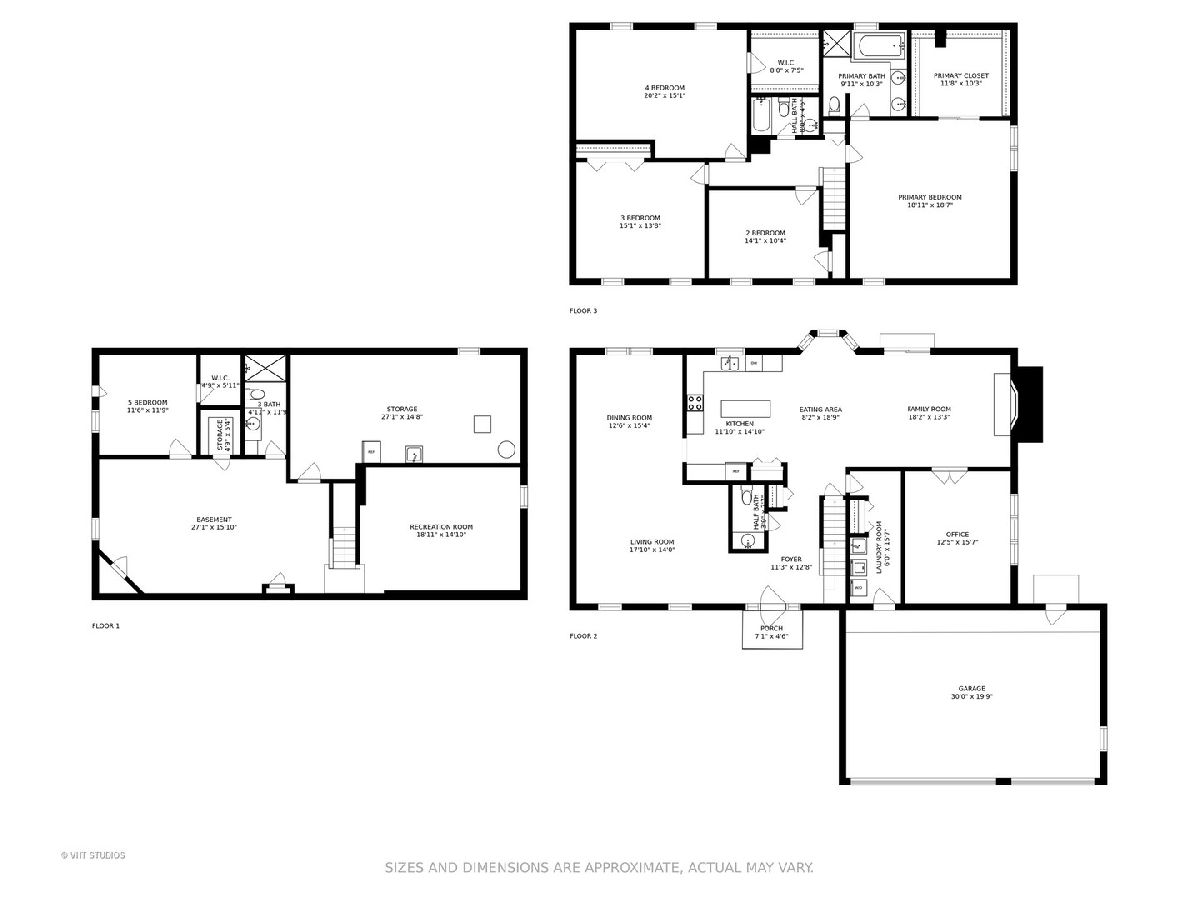
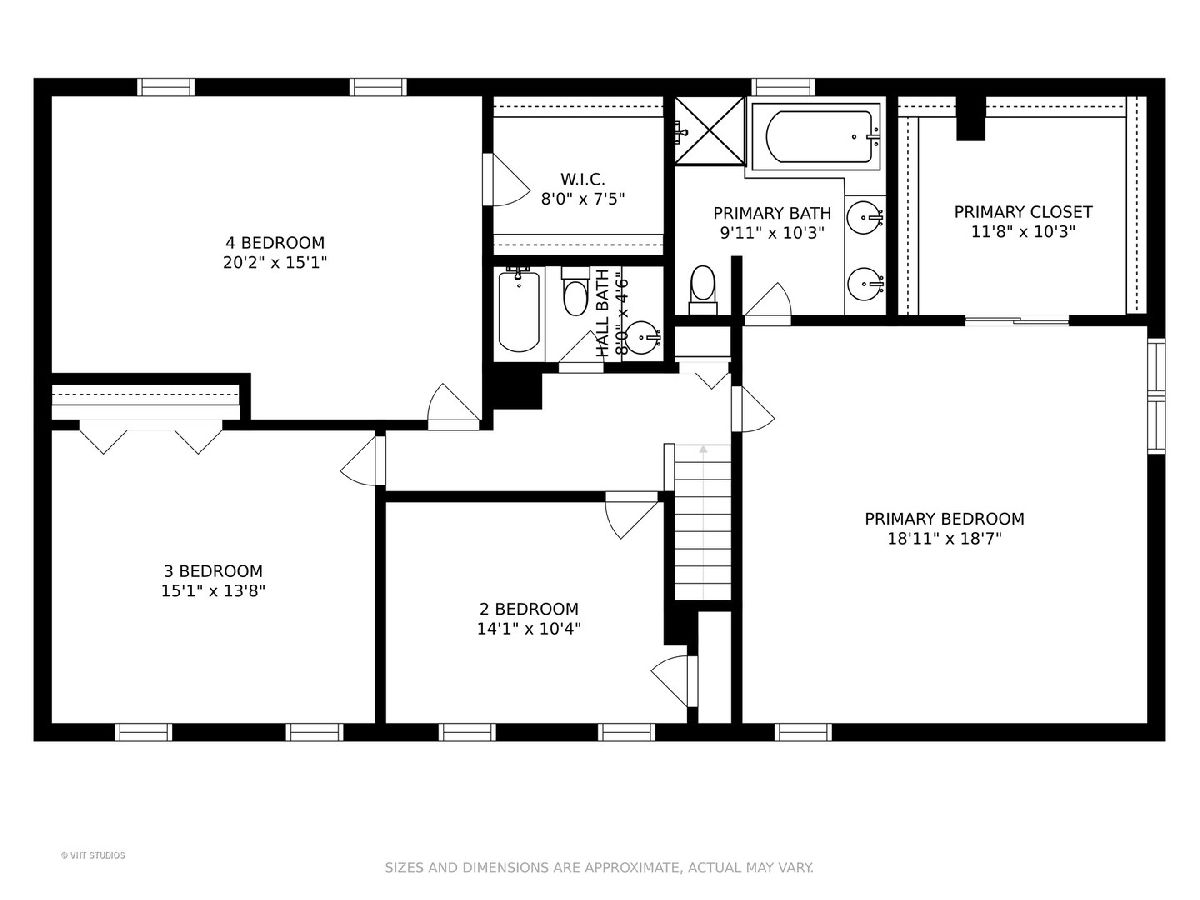
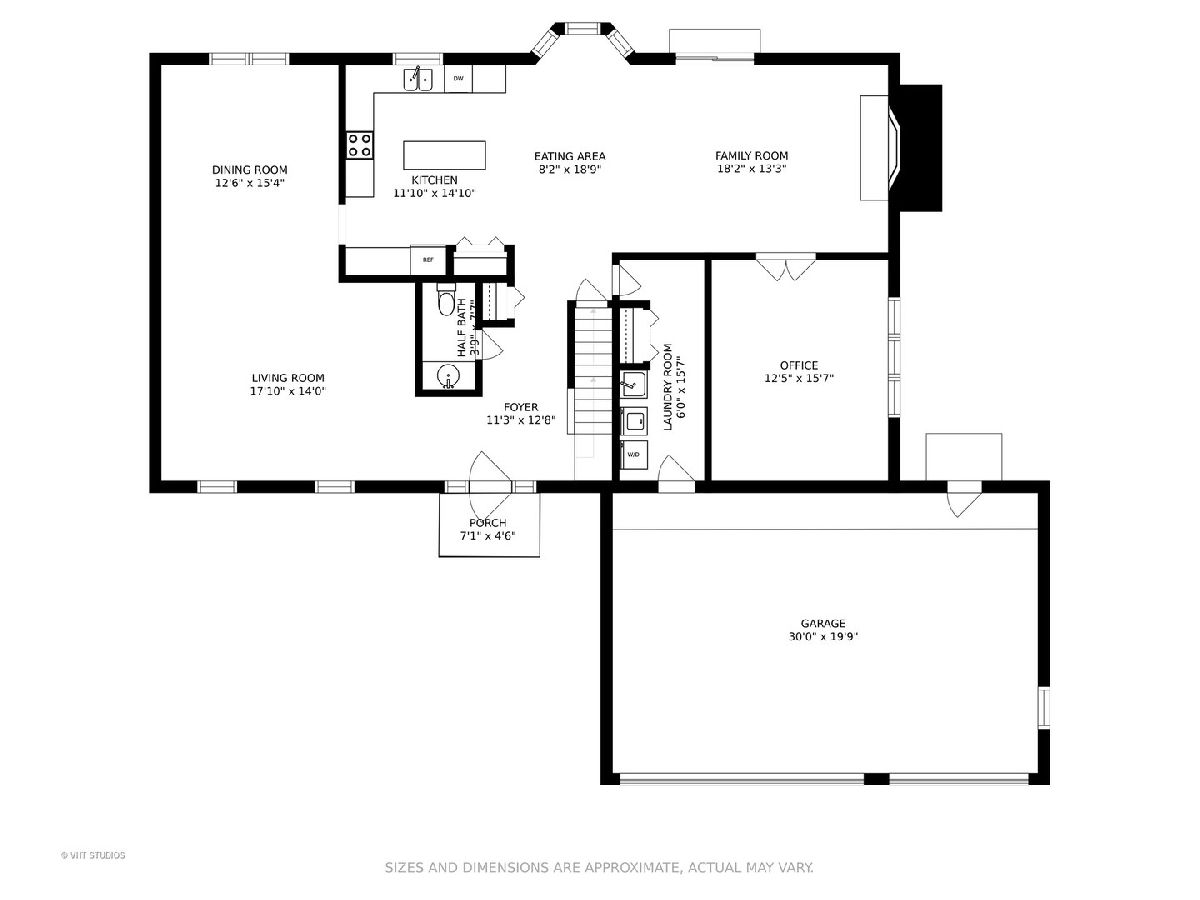
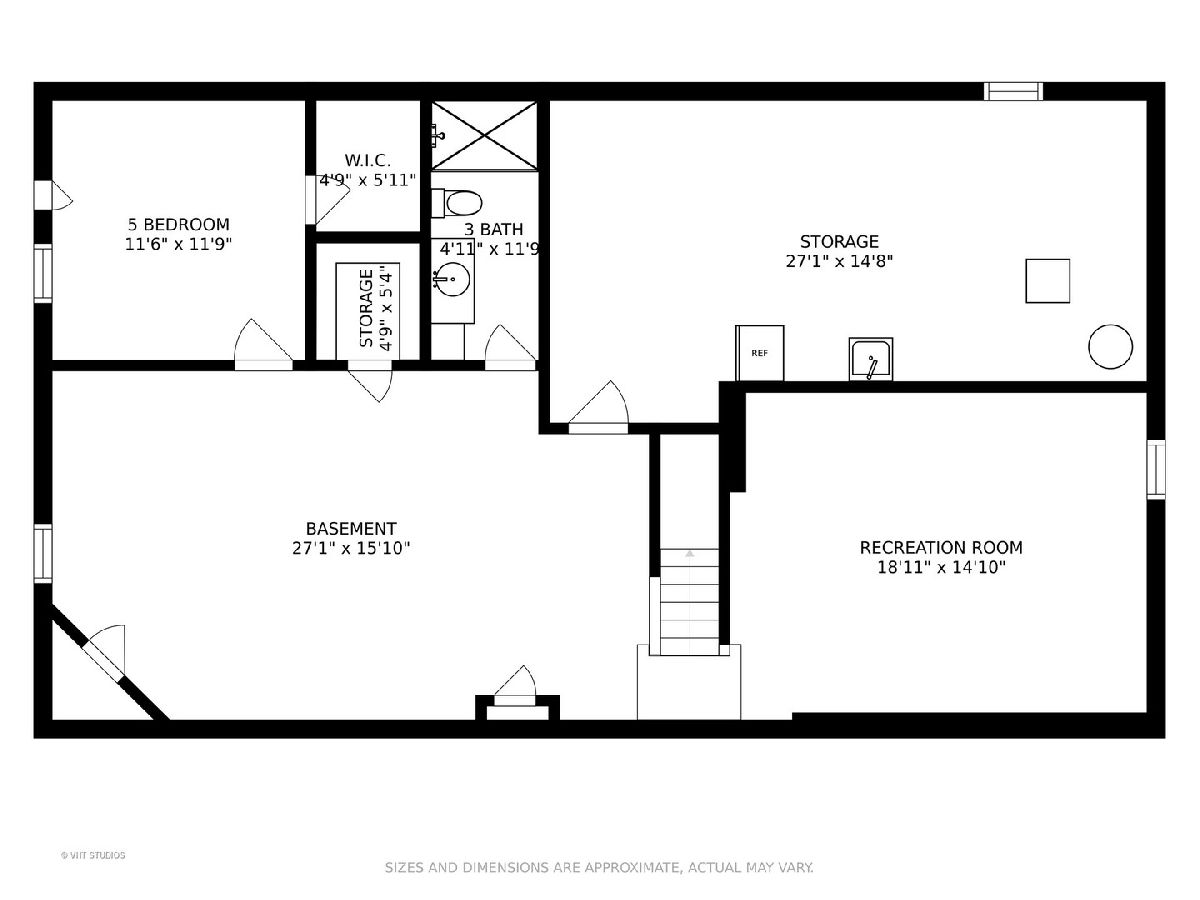
Room Specifics
Total Bedrooms: 5
Bedrooms Above Ground: 4
Bedrooms Below Ground: 1
Dimensions: —
Floor Type: —
Dimensions: —
Floor Type: —
Dimensions: —
Floor Type: —
Dimensions: —
Floor Type: —
Full Bathrooms: 4
Bathroom Amenities: Separate Shower,Double Sink
Bathroom in Basement: 1
Rooms: —
Basement Description: Finished
Other Specifics
| 3 | |
| — | |
| Asphalt | |
| — | |
| — | |
| 80 X 180 | |
| Full | |
| — | |
| — | |
| — | |
| Not in DB | |
| — | |
| — | |
| — | |
| — |
Tax History
| Year | Property Taxes |
|---|---|
| 2022 | $13,824 |
Contact Agent
Nearby Similar Homes
Nearby Sold Comparables
Contact Agent
Listing Provided By
@properties | Christie's International Real Estate

