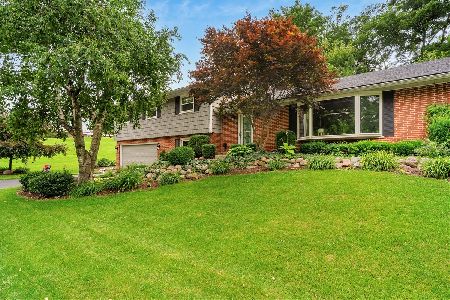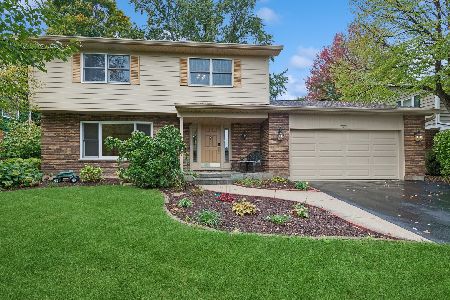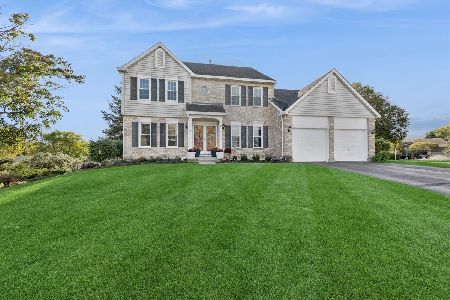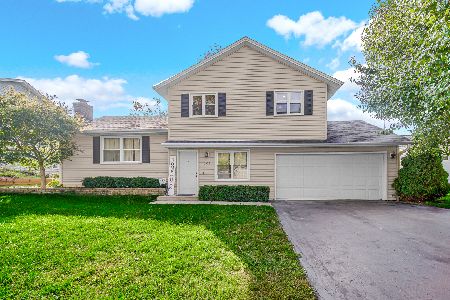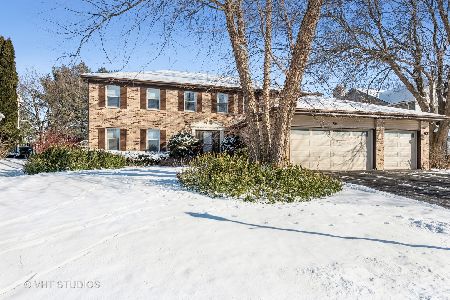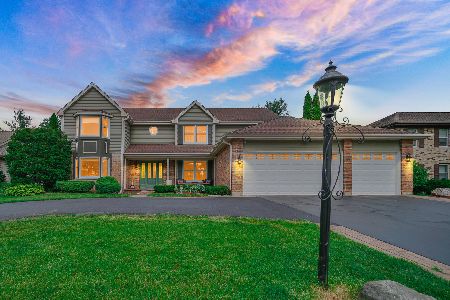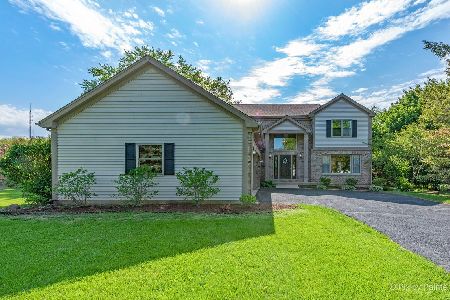125 Briargate Road, Cary, Illinois 60013
$325,000
|
Sold
|
|
| Status: | Closed |
| Sqft: | 3,797 |
| Cost/Sqft: | $87 |
| Beds: | 4 |
| Baths: | 4 |
| Year Built: | 1991 |
| Property Taxes: | $12,403 |
| Days On Market: | 2029 |
| Lot Size: | 0,37 |
Description
This beautiful home has been meticulously maintained and it shows. Add in the fabulous location and your search is finally over! The two-story foyer welcomes you home. There's a first-floor office with french doors and wet bar, formal living and dining, open concept kitchen and family room with vaulted ceilings and skylights. Relax and unwind in the heated sunroom, also with vaulted ceilings and skylights, while overlooking the beautifully landscaped yard and patio. Upstairs you will love the master suite and gorgeous private bath. Perfect for entertaining, the basement has a wet bar and beverage refrigerator, recreation room, game room, work/craft room, bedroom and full bath with heated floors plus plenty of storage. There's really nothing to do but move in and enjoy! (2nd HWH being sold as-is and is under transferrable warranty)
Property Specifics
| Single Family | |
| — | |
| — | |
| 1991 | |
| Full | |
| — | |
| No | |
| 0.37 |
| Mc Henry | |
| — | |
| — / Not Applicable | |
| None | |
| Public | |
| Public Sewer | |
| 10701477 | |
| 1913153019 |
Nearby Schools
| NAME: | DISTRICT: | DISTANCE: | |
|---|---|---|---|
|
Grade School
Briargate Elementary School |
26 | — | |
|
Middle School
Cary Junior High School |
26 | Not in DB | |
|
High School
Cary-grove Community High School |
155 | Not in DB | |
Property History
| DATE: | EVENT: | PRICE: | SOURCE: |
|---|---|---|---|
| 31 Jul, 2020 | Sold | $325,000 | MRED MLS |
| 21 Jun, 2020 | Under contract | $330,000 | MRED MLS |
| — | Last price change | $350,000 | MRED MLS |
| 30 Apr, 2020 | Listed for sale | $350,000 | MRED MLS |
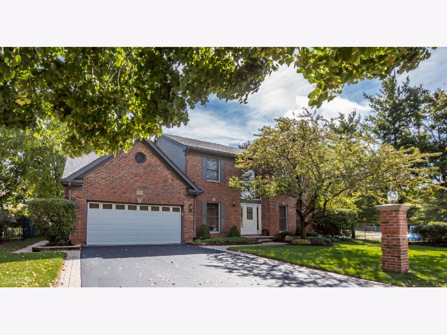
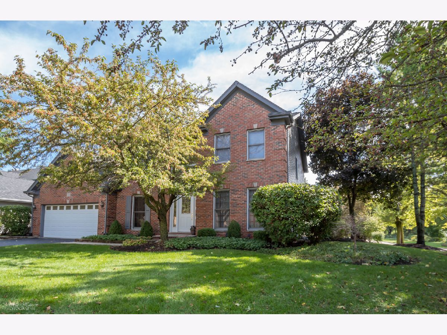
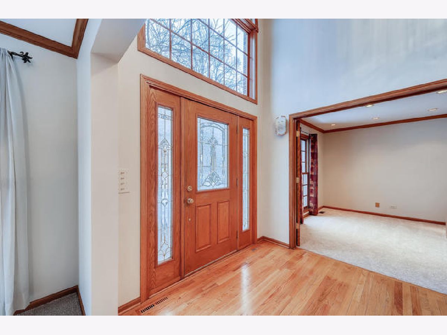
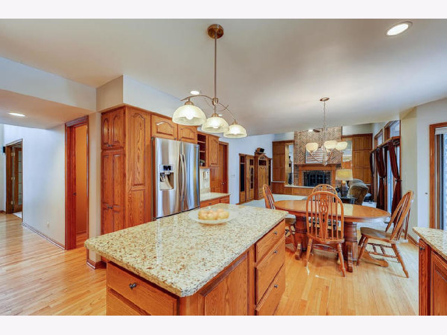
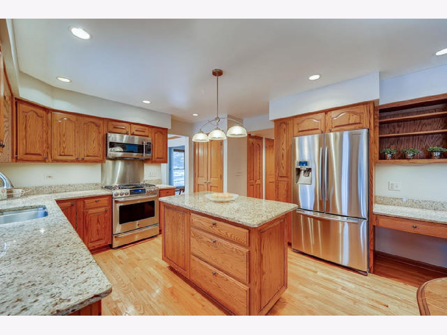
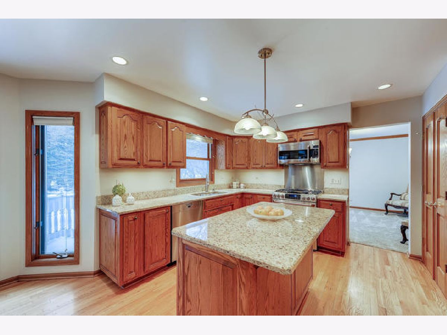
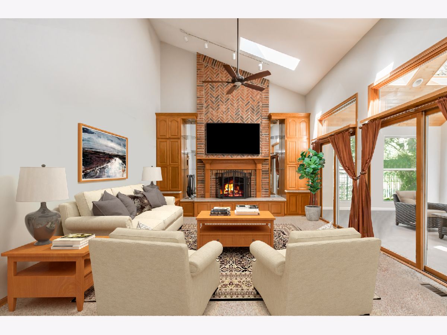
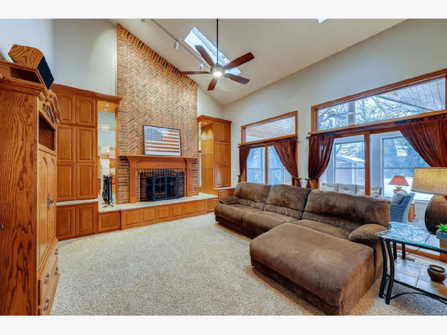
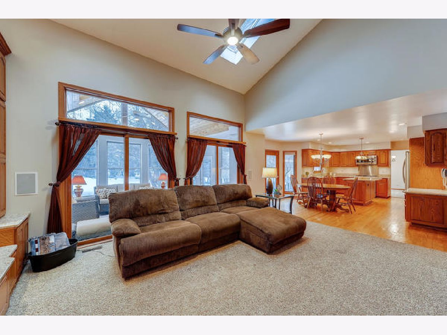
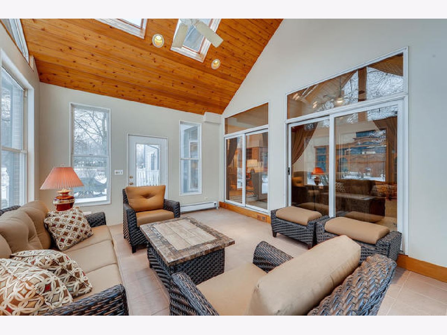
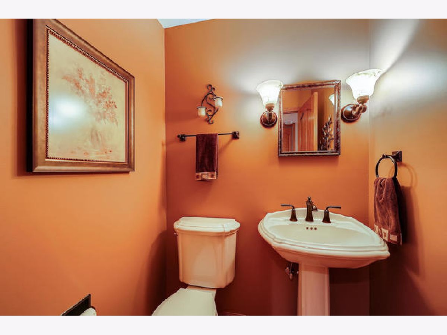
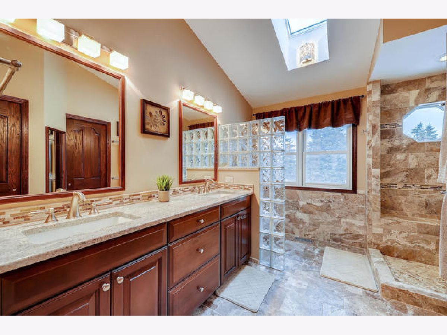
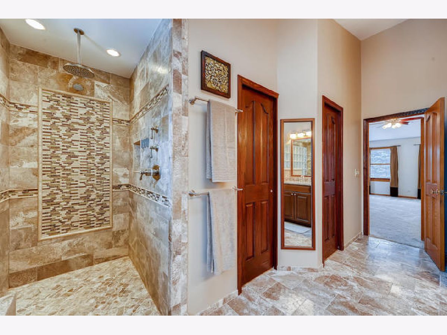
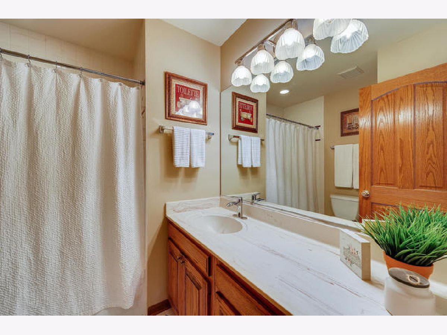
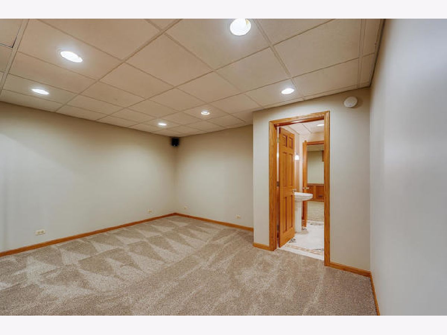
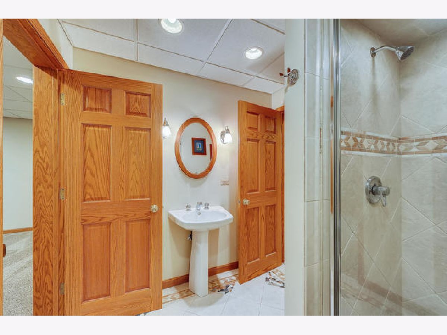
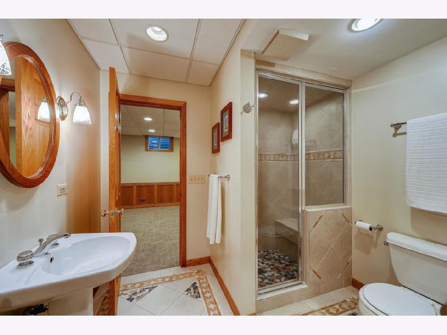
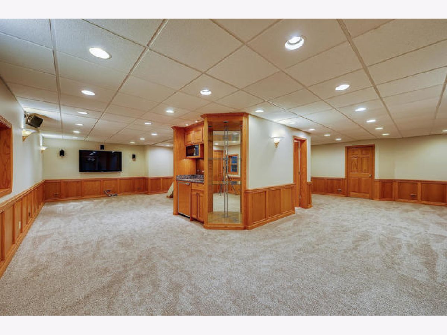
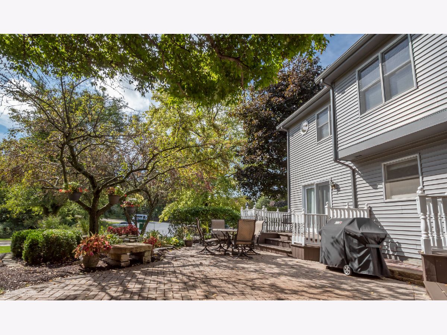
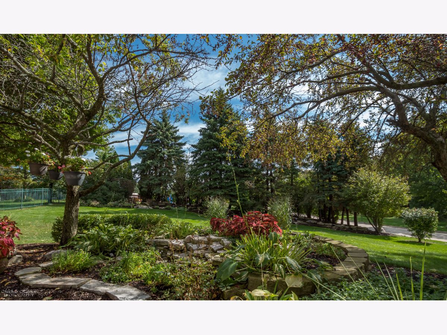
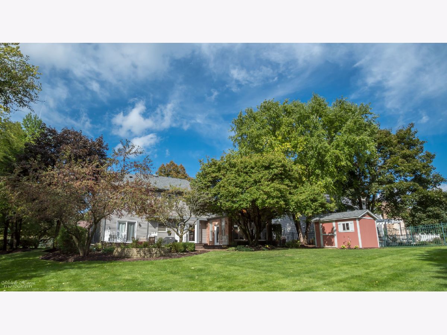
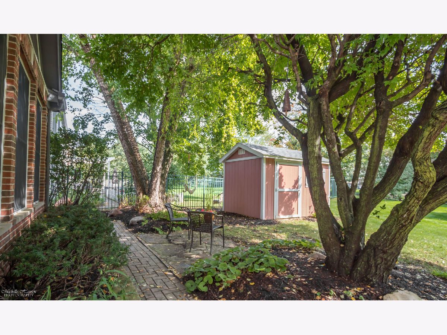
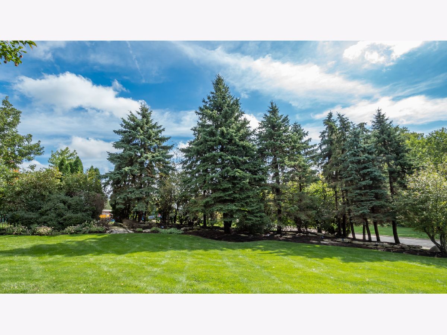
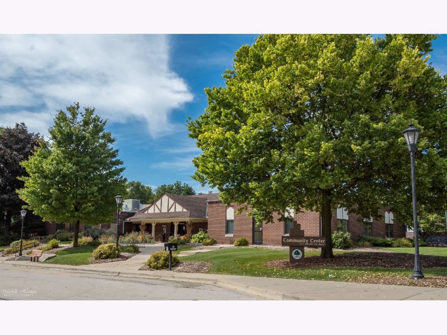
Room Specifics
Total Bedrooms: 5
Bedrooms Above Ground: 4
Bedrooms Below Ground: 1
Dimensions: —
Floor Type: Carpet
Dimensions: —
Floor Type: Carpet
Dimensions: —
Floor Type: Carpet
Dimensions: —
Floor Type: —
Full Bathrooms: 4
Bathroom Amenities: —
Bathroom in Basement: 1
Rooms: Office,Heated Sun Room,Workshop,Game Room,Recreation Room,Bedroom 5
Basement Description: Finished
Other Specifics
| 2 | |
| — | |
| — | |
| — | |
| — | |
| 96X180X90X179 | |
| — | |
| Full | |
| — | |
| Range, Microwave, Dishwasher, Refrigerator, Washer, Dryer | |
| Not in DB | |
| — | |
| — | |
| — | |
| Wood Burning |
Tax History
| Year | Property Taxes |
|---|---|
| 2020 | $12,403 |
Contact Agent
Nearby Similar Homes
Contact Agent
Listing Provided By
d'aprile properties

