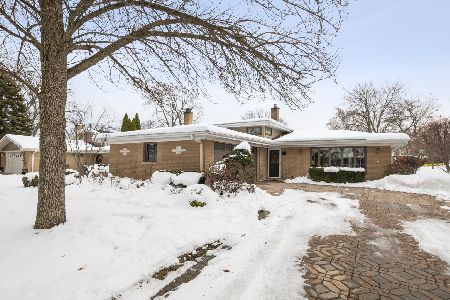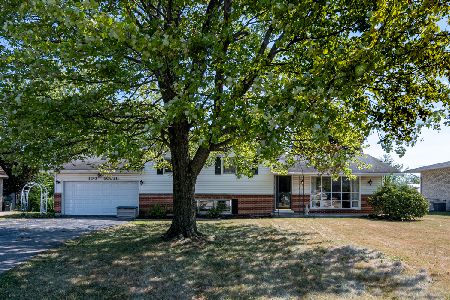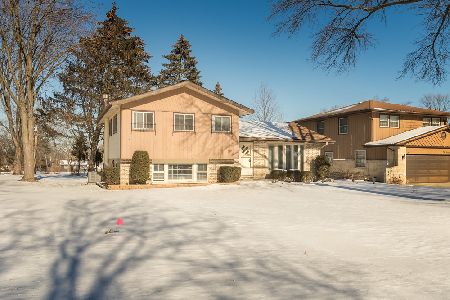105 Constance Lane, Countryside, Illinois 60525
$340,000
|
Sold
|
|
| Status: | Closed |
| Sqft: | 1,940 |
| Cost/Sqft: | $177 |
| Beds: | 3 |
| Baths: | 3 |
| Year Built: | 1968 |
| Property Taxes: | $5,989 |
| Days On Market: | 2914 |
| Lot Size: | 0,23 |
Description
Improved & reduced, now there's even more to love in this good looking, 3BR, 2 1/2BTH, brick & alum Split Level w/a FR, 9' sub bsmt, master bath & sitting on a beautifully lndscpd/manicured lot w/mature trees. Nicely updtd & impeccably mntnd, the spacious LR & DR have pretty decor, hrdwd flrs, & great views from lrg bow windows. The charming KIT has freshly painted cab's, corner sink & opens to lrg EAS w/SGD's to the deck & fncd yrd. Updtd 1st flr powder rm. Lrg FR has stone frplc, big closet & walkout to patio/yrd area. MBR has priv, updtd MBTH w/subway tiled shower & huge closets. Other BR's also spacious & w/lrg closets. The Guest Bth is nicely updtd too. 9' deep sub bsmt is perfect for more living/storage space. Convenient 2 1/2 car att gar, circular drive, HVAC new 2015. Newer thermopane windows, battery back up sump, circ brkr elect......refinished hrdwd flrs & fresh paint in BR's. Great location to park, highways, shopping plus LOW Countryside taxes.
Property Specifics
| Single Family | |
| — | |
| Bi-Level | |
| 1968 | |
| Partial | |
| — | |
| No | |
| 0.23 |
| Cook | |
| — | |
| 0 / Not Applicable | |
| None | |
| Lake Michigan | |
| Public Sewer | |
| 09805977 | |
| 18163080200000 |
Nearby Schools
| NAME: | DISTRICT: | DISTANCE: | |
|---|---|---|---|
|
Grade School
Ideal Elementary School |
105 | — | |
|
Middle School
Wm F Gurrie Middle School |
105 | Not in DB | |
|
High School
Lyons Twp High School |
204 | Not in DB | |
Property History
| DATE: | EVENT: | PRICE: | SOURCE: |
|---|---|---|---|
| 15 Jul, 2010 | Sold | $308,000 | MRED MLS |
| 12 May, 2010 | Under contract | $329,000 | MRED MLS |
| 14 Mar, 2010 | Listed for sale | $329,000 | MRED MLS |
| 13 Apr, 2018 | Sold | $340,000 | MRED MLS |
| 19 Feb, 2018 | Under contract | $343,500 | MRED MLS |
| 31 Jan, 2018 | Listed for sale | $343,500 | MRED MLS |
Room Specifics
Total Bedrooms: 3
Bedrooms Above Ground: 3
Bedrooms Below Ground: 0
Dimensions: —
Floor Type: Hardwood
Dimensions: —
Floor Type: Hardwood
Full Bathrooms: 3
Bathroom Amenities: —
Bathroom in Basement: 0
Rooms: Deck,Eating Area,Foyer,Other Room
Basement Description: Partially Finished,Sub-Basement,Exterior Access
Other Specifics
| 2 | |
| Concrete Perimeter | |
| Asphalt,Circular | |
| Deck, Patio | |
| Fenced Yard | |
| 75 X 134 | |
| — | |
| Full | |
| Hardwood Floors | |
| Range, Dishwasher, Refrigerator | |
| Not in DB | |
| Park, Tennis Court(s), Curbs, Street Lights, Street Paved | |
| — | |
| — | |
| Wood Burning |
Tax History
| Year | Property Taxes |
|---|---|
| 2010 | $4,268 |
| 2018 | $5,989 |
Contact Agent
Nearby Similar Homes
Nearby Sold Comparables
Contact Agent
Listing Provided By
Re/Max Properties










