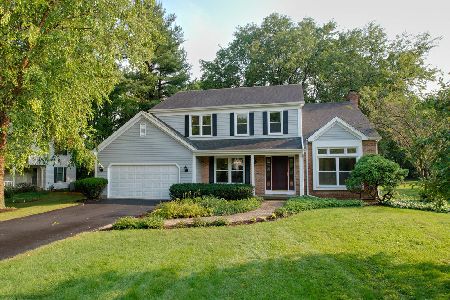105 Deer Run, Crystal Lake, Illinois 60014
$267,500
|
Sold
|
|
| Status: | Closed |
| Sqft: | 1,968 |
| Cost/Sqft: | $150 |
| Beds: | 3 |
| Baths: | 2 |
| Year Built: | 1989 |
| Property Taxes: | $7,935 |
| Days On Market: | 2638 |
| Lot Size: | 0,51 |
Description
The Ranch home you have been waiting for....located in Indian Hill Trails and close to everything! It has been well maintained and is clean as a whistle. Located in the center of the popular subdivision on approx. a half acre lot. Beautiful home with hardwood floors, white trim and six panel doors. Kitchen features white cabinets, planning desk,Corian counters, and is light and bright with spacious eating area. Great room features large windows and slider to patio and has vaulted ceiling and stately brick fireplace. Master bedroom has a walk in closet and private master bath. The full, english basement is plumbed for a bath, and awaits your ideas for finishing. Spend your free time enjoying the brick patio and private backyard with mature landscaping. Walk to Veterans Acres, Sternes Woods and walking trails. Close to schools, commuter train and downtown Crystal Lake. Prairie Ridge High school.
Property Specifics
| Single Family | |
| — | |
| Ranch | |
| 1989 | |
| Full,English | |
| RANCH | |
| No | |
| 0.51 |
| Mc Henry | |
| Indian Hill Trails | |
| 150 / Annual | |
| None | |
| Public | |
| Septic-Private | |
| 10125188 | |
| 1429478017 |
Nearby Schools
| NAME: | DISTRICT: | DISTANCE: | |
|---|---|---|---|
|
Grade School
Husmann Elementary School |
47 | — | |
|
Middle School
Hannah Beardsley Middle School |
47 | Not in DB | |
|
High School
Prairie Ridge High School |
155 | Not in DB | |
Property History
| DATE: | EVENT: | PRICE: | SOURCE: |
|---|---|---|---|
| 8 Feb, 2019 | Sold | $267,500 | MRED MLS |
| 13 Jan, 2019 | Under contract | $295,000 | MRED MLS |
| 29 Oct, 2018 | Listed for sale | $295,000 | MRED MLS |
Room Specifics
Total Bedrooms: 3
Bedrooms Above Ground: 3
Bedrooms Below Ground: 0
Dimensions: —
Floor Type: Carpet
Dimensions: —
Floor Type: Carpet
Full Bathrooms: 2
Bathroom Amenities: Whirlpool,Separate Shower,Double Sink
Bathroom in Basement: 0
Rooms: Eating Area,Foyer
Basement Description: Unfinished
Other Specifics
| 2 | |
| Concrete Perimeter | |
| Asphalt | |
| Patio, Brick Paver Patio | |
| Wooded | |
| 100X224 | |
| — | |
| Full | |
| Vaulted/Cathedral Ceilings, Hardwood Floors, First Floor Bedroom, First Floor Laundry, First Floor Full Bath | |
| Range, Microwave, Dishwasher, Refrigerator, Washer, Dryer, Disposal | |
| Not in DB | |
| Street Lights, Street Paved | |
| — | |
| — | |
| — |
Tax History
| Year | Property Taxes |
|---|---|
| 2019 | $7,935 |
Contact Agent
Nearby Similar Homes
Nearby Sold Comparables
Contact Agent
Listing Provided By
Baird & Warner





