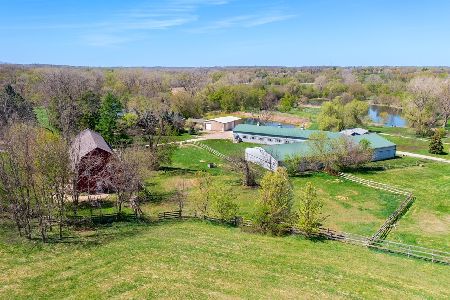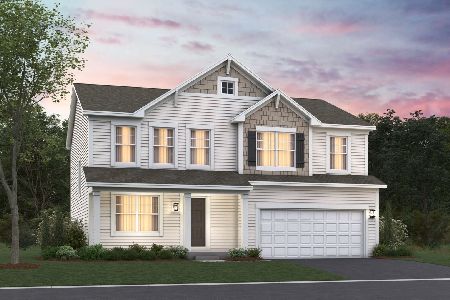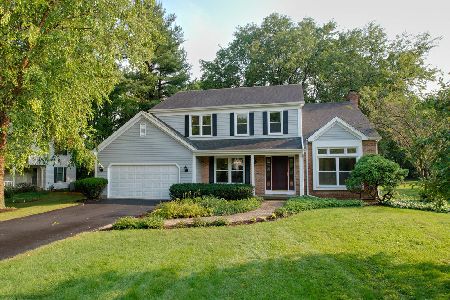114 Burning Bush Trail, Crystal Lake, Illinois 60012
$410,000
|
Sold
|
|
| Status: | Closed |
| Sqft: | 2,516 |
| Cost/Sqft: | $154 |
| Beds: | 4 |
| Baths: | 3 |
| Year Built: | 1986 |
| Property Taxes: | $9,797 |
| Days On Market: | 1623 |
| Lot Size: | 0,00 |
Description
Absolutely stunning 4 BR/3 BTH home with wonderful updates and upgrades. Located on half an acre in Indian Hill Trails - just a short walk to Veteran Acres and Sterne's woods - featuring walking trails, playground, and nature areas. Inviting front porch and a side screened in porch, ideal for relaxing. The large (actually HUGE) updated kitchen with stainless steel appliances and hardwood floors has an island, loads of cabinetry and a very spacious area for everyday mealtime gathering. The kitchen opens to the spectacular family room with cathedral ceilings and a masonry floor to ceiling fireplace. Accented with built in shelving, a window seat and space for even the largest furniture arrangements. Formal dining room leads to the private screened-in porch and also to the formal living room. Newer main floor full bathroom. Newly renovated master bath with dual sinks and a separate shower. The finished basement is a terrific place for additional living space including an exercise area. Plenty of storage. Majestic pines create a totally private back yard. Invisible fence for your pups. Cinch home warranty for buyer's peace of mind. Why settle for ordinary, when you can have EXTRAORDINARY?! This gorgeous home is certain to rock your world!
Property Specifics
| Single Family | |
| — | |
| Traditional | |
| 1986 | |
| Full | |
| — | |
| No | |
| — |
| Mc Henry | |
| — | |
| 66 / Annual | |
| Other | |
| Private Well | |
| Septic-Private | |
| 11149069 | |
| 1429478007 |
Nearby Schools
| NAME: | DISTRICT: | DISTANCE: | |
|---|---|---|---|
|
Grade School
Husmann Elementary School |
47 | — | |
|
Middle School
Hannah Beardsley Middle School |
47 | Not in DB | |
|
High School
Prairie Ridge High School |
155 | Not in DB | |
Property History
| DATE: | EVENT: | PRICE: | SOURCE: |
|---|---|---|---|
| 1 Jun, 2007 | Sold | $380,000 | MRED MLS |
| 2 May, 2007 | Under contract | $400,000 | MRED MLS |
| — | Last price change | $425,000 | MRED MLS |
| 9 Feb, 2007 | Listed for sale | $425,000 | MRED MLS |
| 8 Sep, 2021 | Sold | $410,000 | MRED MLS |
| 10 Jul, 2021 | Under contract | $387,900 | MRED MLS |
| 8 Jul, 2021 | Listed for sale | $387,900 | MRED MLS |
| 19 Sep, 2025 | Sold | $590,000 | MRED MLS |
| 23 Aug, 2025 | Under contract | $585,000 | MRED MLS |
| 21 Aug, 2025 | Listed for sale | $585,000 | MRED MLS |
































Room Specifics
Total Bedrooms: 4
Bedrooms Above Ground: 4
Bedrooms Below Ground: 0
Dimensions: —
Floor Type: Carpet
Dimensions: —
Floor Type: Carpet
Dimensions: —
Floor Type: Carpet
Full Bathrooms: 3
Bathroom Amenities: —
Bathroom in Basement: 0
Rooms: Recreation Room,Storage,Screened Porch,Game Room,Exercise Room
Basement Description: Partially Finished,Rec/Family Area
Other Specifics
| 2 | |
| Concrete Perimeter | |
| Asphalt | |
| Deck, Patio, Screened Patio, Storms/Screens, Invisible Fence | |
| Landscaped,Wooded,Fence-Invisible Pet,Streetlights | |
| 100X223 | |
| — | |
| Full | |
| Vaulted/Cathedral Ceilings, Hardwood Floors, First Floor Laundry, First Floor Full Bath, Walk-In Closet(s), Bookcases, Some Carpeting, Some Window Treatmnt, Separate Dining Room | |
| Range, Microwave, Dishwasher, Refrigerator | |
| Not in DB | |
| Park, Tennis Court(s), Curbs, Street Lights, Street Paved | |
| — | |
| — | |
| — |
Tax History
| Year | Property Taxes |
|---|---|
| 2007 | $7,715 |
| 2021 | $9,797 |
Contact Agent
Nearby Similar Homes
Nearby Sold Comparables
Contact Agent
Listing Provided By
Berkshire Hathaway HomeServices Starck Real Estate







