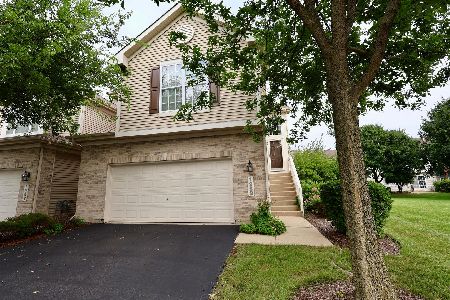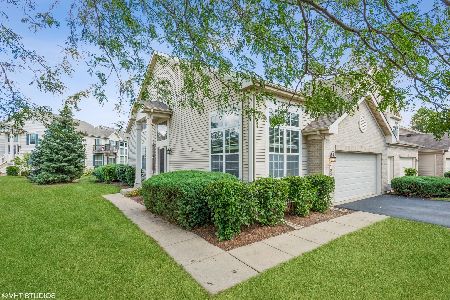105 Fountain Grass Circle, Bartlett, Illinois 60103
$261,000
|
Sold
|
|
| Status: | Closed |
| Sqft: | 1,782 |
| Cost/Sqft: | $143 |
| Beds: | 3 |
| Baths: | 3 |
| Year Built: | 2006 |
| Property Taxes: | $5,330 |
| Days On Market: | 2818 |
| Lot Size: | 0,00 |
Description
Welcome home to this light, bright and HUGE end unit townhome! Amazing open Living Room, Kitchen & Dining room with soaring ceilings is great for entertaining! Walk out to deck from dining room. Sliding glass door (2018) Hardwood floors throughout main level. Beautiful cabinets, granite counters, island with seating & all stainless kitchen. Large master bedroom with walk in closet, tray ceiling and luxury bath with soaking tub and separate shower and granite double bowl vanity. Second bedroom on main level, plus a full hall bath. Lower level features spacious family room and third bedroom, both feature travertine tile, with sliding glass doors to patio. Half bath and laundry room also in the lower walkout lower level. The freshly painted finished basement offers new plank, waterproof flooring with great storage and can be easily used as a fourth bedroom or whatever your needs may be. Water Heater (2016), Electric garage door opener (2017) Walk to playground in the neighborhood.
Property Specifics
| Condos/Townhomes | |
| 2 | |
| — | |
| 2006 | |
| Full | |
| MADISON | |
| No | |
| — |
| Cook | |
| Herons Landing | |
| 233 / Monthly | |
| Insurance,Lawn Care,Snow Removal | |
| Public | |
| Public Sewer | |
| 09945825 | |
| 06312080441017 |
Nearby Schools
| NAME: | DISTRICT: | DISTANCE: | |
|---|---|---|---|
|
Grade School
Nature Ridge Elementary School |
46 | — | |
|
Middle School
Kenyon Woods Middle School |
46 | Not in DB | |
|
High School
South Elgin High School |
46 | Not in DB | |
Property History
| DATE: | EVENT: | PRICE: | SOURCE: |
|---|---|---|---|
| 29 Jun, 2018 | Sold | $261,000 | MRED MLS |
| 15 May, 2018 | Under contract | $254,900 | MRED MLS |
| 10 May, 2018 | Listed for sale | $254,900 | MRED MLS |
Room Specifics
Total Bedrooms: 3
Bedrooms Above Ground: 3
Bedrooms Below Ground: 0
Dimensions: —
Floor Type: Hardwood
Dimensions: —
Floor Type: Travertine
Full Bathrooms: 3
Bathroom Amenities: Separate Shower,Double Sink,Soaking Tub
Bathroom in Basement: 1
Rooms: Bonus Room
Basement Description: Finished
Other Specifics
| 2 | |
| Concrete Perimeter | |
| Asphalt | |
| Balcony, Patio, Storms/Screens, End Unit | |
| Common Grounds,Cul-De-Sac,Landscaped | |
| COMMON | |
| — | |
| Full | |
| Vaulted/Cathedral Ceilings, Hardwood Floors, Laundry Hook-Up in Unit, Storage | |
| Range, Microwave, Dishwasher, Refrigerator, Washer, Dryer, Stainless Steel Appliance(s) | |
| Not in DB | |
| — | |
| — | |
| Park | |
| Electric |
Tax History
| Year | Property Taxes |
|---|---|
| 2018 | $5,330 |
Contact Agent
Nearby Sold Comparables
Contact Agent
Listing Provided By
RE/MAX All Pro





