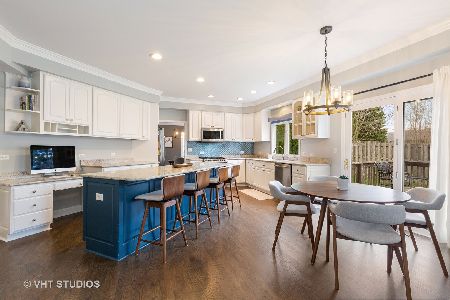105 Grey Fox Court, Streamwood, Illinois 60107
$352,000
|
Sold
|
|
| Status: | Closed |
| Sqft: | 3,259 |
| Cost/Sqft: | $107 |
| Beds: | 5 |
| Baths: | 3 |
| Year Built: | 2003 |
| Property Taxes: | $10,797 |
| Days On Market: | 3292 |
| Lot Size: | 0,30 |
Description
Short sale previously approved at $378,000 is back on the market, buyer walked, your gain! We were so close, but this is your opportunity- YOU NEED TO SEE THIS AWESOME HOUSE! This house is high and dry, and clean and updated! Rare find! Gorgeous brick and cedar home on a cul-de-sac with a huge finished basement and a sun room! This home has it all! 2-story ceilings, gleaming hardwood floors, solid oak doors, custom built-in shelves in 4th bedroom, so many bells and whistles- also features the open concept- open kitchen to the family room, living room open to the dining room, main floor bedroom with a full bathroom across the hall, 3-car garage and more! Fantastic location in a beautiful subdivision surrounded by beautiful homes. Large room sizes, loads of closets, private back yard and homes sits high on a hill - imagine yourself pulling up to this gorgeous home every day! This home is a short sale.
Property Specifics
| Single Family | |
| — | |
| Georgian | |
| 2003 | |
| Full | |
| — | |
| No | |
| 0.3 |
| Cook | |
| Jacobs Farm | |
| 100 / Annual | |
| None | |
| Public | |
| Public Sewer | |
| 09399564 | |
| 06214100170000 |
Nearby Schools
| NAME: | DISTRICT: | DISTANCE: | |
|---|---|---|---|
|
Grade School
Hilltop Elementary School |
46 | — | |
|
Middle School
Canton Middle School |
46 | Not in DB | |
|
High School
Streamwood High School |
46 | Not in DB | |
Property History
| DATE: | EVENT: | PRICE: | SOURCE: |
|---|---|---|---|
| 10 Apr, 2018 | Sold | $352,000 | MRED MLS |
| 12 Oct, 2017 | Under contract | $350,000 | MRED MLS |
| — | Last price change | $375,000 | MRED MLS |
| 5 Dec, 2016 | Listed for sale | $375,000 | MRED MLS |
Room Specifics
Total Bedrooms: 5
Bedrooms Above Ground: 5
Bedrooms Below Ground: 0
Dimensions: —
Floor Type: Carpet
Dimensions: —
Floor Type: Carpet
Dimensions: —
Floor Type: Carpet
Dimensions: —
Floor Type: —
Full Bathrooms: 3
Bathroom Amenities: Separate Shower,Double Sink,Soaking Tub
Bathroom in Basement: 0
Rooms: Mud Room,Heated Sun Room,Bedroom 5
Basement Description: Finished
Other Specifics
| 3 | |
| Concrete Perimeter | |
| Concrete | |
| Deck | |
| Cul-De-Sac | |
| 23X20X134X144X172 | |
| — | |
| Full | |
| Vaulted/Cathedral Ceilings, Hardwood Floors, First Floor Bedroom, In-Law Arrangement, Second Floor Laundry, First Floor Full Bath | |
| Double Oven, Range, Microwave, Dishwasher, Refrigerator, Washer, Dryer, Disposal, Stainless Steel Appliance(s) | |
| Not in DB | |
| Park, Tennis Court(s), Curbs, Sidewalks, Street Lights, Street Paved | |
| — | |
| — | |
| Wood Burning |
Tax History
| Year | Property Taxes |
|---|---|
| 2018 | $10,797 |
Contact Agent
Nearby Similar Homes
Nearby Sold Comparables
Contact Agent
Listing Provided By
Keller Williams Premiere Properties





