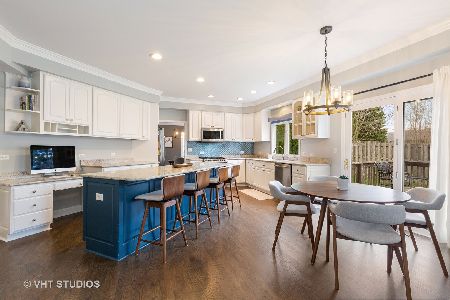102 Grey Fox Court, Streamwood, Illinois 60107
$345,000
|
Sold
|
|
| Status: | Closed |
| Sqft: | 3,400 |
| Cost/Sqft: | $106 |
| Beds: | 4 |
| Baths: | 4 |
| Year Built: | 1998 |
| Property Taxes: | $10,587 |
| Days On Market: | 2677 |
| Lot Size: | 0,26 |
Description
Fabulous brick/cedar home*Open floor plan*Beautiful custom kitchen,stainless steel appliances,granite counters,wine fridge,breakfast bar and under cabinet lighting*1st floor family room w/fireplace*1st floor office*1st floor laundry room*Crown and detailed millwork throughout*Full finished basement w/full bathroom,bar and two bonus rooms*Large bedrooms w/closet organizers*Large master bedroom,huge walk-in closet w/organizers*Stunning master bathroom w/heated slate floor, huge slate tiled shower with double rain shower heads and body sprays,double vanity w/granite top,enormous whirlpool tub and recessed lighting*All bathrooms and laundry room w/slate tile*New carpeting throughout*Refinished hardwood floors*Entire home freshly painted*Large maintenance free deck*Paver patio*Very large lot*Across from walking paths and pond*8 foot tall garage door*Garage tall enough for a car lift*Next to Sunny Hill Park and Streamwood Park District*District*Near highways,major roads,shopping,dining,golf
Property Specifics
| Single Family | |
| — | |
| Colonial | |
| 1998 | |
| Full | |
| CUSTOM | |
| No | |
| 0.26 |
| Cook | |
| — | |
| 100 / Annual | |
| None | |
| Lake Michigan,Public | |
| Public Sewer, Sewer-Storm | |
| 10051157 | |
| 06214120110000 |
Nearby Schools
| NAME: | DISTRICT: | DISTANCE: | |
|---|---|---|---|
|
Grade School
Hilltop Elementary School |
46 | — | |
|
Middle School
Canton Middle School |
46 | Not in DB | |
|
High School
Streamwood High School |
46 | Not in DB | |
Property History
| DATE: | EVENT: | PRICE: | SOURCE: |
|---|---|---|---|
| 21 Sep, 2018 | Sold | $345,000 | MRED MLS |
| 29 Aug, 2018 | Under contract | $359,900 | MRED MLS |
| 14 Aug, 2018 | Listed for sale | $359,900 | MRED MLS |
Room Specifics
Total Bedrooms: 4
Bedrooms Above Ground: 4
Bedrooms Below Ground: 0
Dimensions: —
Floor Type: Carpet
Dimensions: —
Floor Type: Carpet
Dimensions: —
Floor Type: Carpet
Full Bathrooms: 4
Bathroom Amenities: Whirlpool,Separate Shower,Double Sink,Full Body Spray Shower,Double Shower
Bathroom in Basement: 1
Rooms: Office,Recreation Room,Bonus Room,Play Room,Foyer,Utility Room-Lower Level
Basement Description: Finished
Other Specifics
| 2 | |
| Concrete Perimeter | |
| Concrete | |
| Deck, Patio, Storms/Screens | |
| Corner Lot,Cul-De-Sac | |
| 11,500 | |
| Full | |
| Full | |
| Bar-Dry, Hardwood Floors, Heated Floors, First Floor Laundry | |
| Range, Microwave, Dishwasher, Refrigerator, Disposal | |
| Not in DB | |
| Sidewalks, Street Lights, Street Paved, Other | |
| — | |
| — | |
| Wood Burning, Gas Starter |
Tax History
| Year | Property Taxes |
|---|---|
| 2018 | $10,587 |
Contact Agent
Nearby Similar Homes
Nearby Sold Comparables
Contact Agent
Listing Provided By
Keller Williams Premiere Properties





