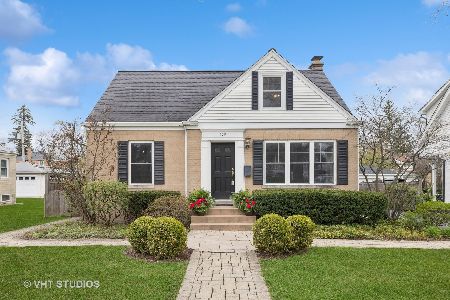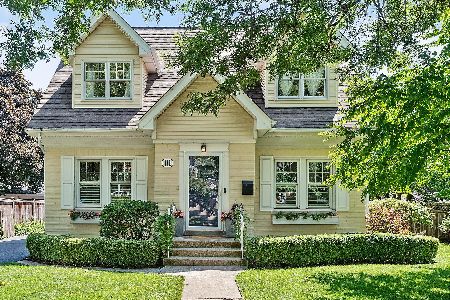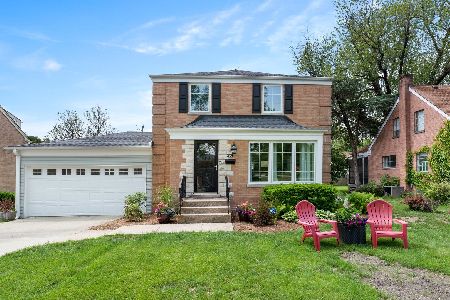105 Hiawatha Drive, Clarendon Hills, Illinois 60514
$279,500
|
Sold
|
|
| Status: | Closed |
| Sqft: | 1,536 |
| Cost/Sqft: | $195 |
| Beds: | 3 |
| Baths: | 2 |
| Year Built: | 1947 |
| Property Taxes: | $6,775 |
| Days On Market: | 2759 |
| Lot Size: | 0,00 |
Description
Darling. A delightful home. Light and cheerful, this home has been lovingly cared for. Good sized rooms. The first floor includes a bedroom and full bathroom, a lovely family room added on with a charming gas fireplace and game area. Upstairs find 2 more cozy, well placed bedrooms and 2nd full bath. Basement is wide open and will be great for just about anything! Super home to start out in, fun to design, use as investment or enlarge. You'll find many of the important features are all newer! Windows, roof, mechanicals, etc. There are hardwood floors under first floor carpet. Fabulous neighborhood. Short walk to both Clarendon Hills and Westmont, Metra stations and Villages. Deal fell thru and sellers have priced home to sell quickly and home is being sold as is.
Property Specifics
| Single Family | |
| — | |
| Traditional | |
| 1947 | |
| Full | |
| — | |
| No | |
| — |
| Du Page | |
| Blackhawk Heights | |
| 0 / Not Applicable | |
| None | |
| Lake Michigan,Public | |
| Public Sewer | |
| 10004399 | |
| 0910116003 |
Nearby Schools
| NAME: | DISTRICT: | DISTANCE: | |
|---|---|---|---|
|
Grade School
J T Manning Elementary School |
201 | — | |
|
Middle School
Westmont Junior High School |
201 | Not in DB | |
|
High School
Westmont High School |
201 | Not in DB | |
Property History
| DATE: | EVENT: | PRICE: | SOURCE: |
|---|---|---|---|
| 10 Aug, 2018 | Sold | $279,500 | MRED MLS |
| 19 Jul, 2018 | Under contract | $299,900 | MRED MLS |
| 2 Jul, 2018 | Listed for sale | $299,900 | MRED MLS |
| 26 Jul, 2024 | Under contract | $0 | MRED MLS |
| 23 Jul, 2024 | Listed for sale | $0 | MRED MLS |
Room Specifics
Total Bedrooms: 3
Bedrooms Above Ground: 3
Bedrooms Below Ground: 0
Dimensions: —
Floor Type: Hardwood
Dimensions: —
Floor Type: Hardwood
Full Bathrooms: 2
Bathroom Amenities: —
Bathroom in Basement: 0
Rooms: Game Room
Basement Description: Partially Finished
Other Specifics
| 2 | |
| — | |
| Asphalt | |
| Deck | |
| — | |
| 60X132 | |
| — | |
| None | |
| Hardwood Floors, First Floor Bedroom, First Floor Full Bath | |
| Range, Dishwasher, Refrigerator, Washer, Dryer | |
| Not in DB | |
| Pool, Sidewalks, Street Lights, Street Paved | |
| — | |
| — | |
| — |
Tax History
| Year | Property Taxes |
|---|---|
| 2018 | $6,775 |
Contact Agent
Nearby Similar Homes
Nearby Sold Comparables
Contact Agent
Listing Provided By
Coldwell Banker Residential











