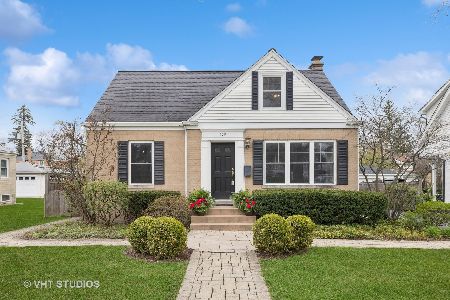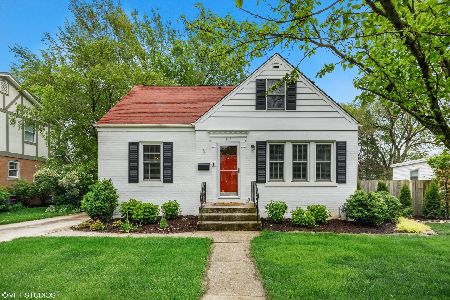111 Hiawatha Drive, Clarendon Hills, Illinois 60514
$435,000
|
Sold
|
|
| Status: | Closed |
| Sqft: | 0 |
| Cost/Sqft: | — |
| Beds: | 3 |
| Baths: | 3 |
| Year Built: | 1947 |
| Property Taxes: | $7,814 |
| Days On Market: | 2010 |
| Lot Size: | 0,00 |
Description
Picture perfect Cape Cod in desirable Blackhawk Heights! Located on a great street, close to train and parks. This home has all the character, but fully updated with today's amenities. On-trend finishes throughout and a great open floor plan. Sun-filled rooms. Hardwood floors. Many details such as plantation shutters, wainscoting, and arched walkways. The white kitchen is updated with all stainless steel appliances, granite countertops, under-mount cabinet lights, and a dream breakfast room with views of the captivating landscaped back yard. The main bedroom is very spacious with vaulted ceilings, seating/office area, and 3 closets. Three other bedrooms complete this home. The lower level is fully finished with above grade windows letting so much natural sunlight flow through this beautifully updated space. The fenced yard is gorgeous, with a brick paver patio and an oversized 2.5 car garage. This is the one you've been waiting for!
Property Specifics
| Single Family | |
| — | |
| Cape Cod | |
| 1947 | |
| Full | |
| — | |
| No | |
| — |
| Du Page | |
| Blackhawk Heights | |
| 0 / Not Applicable | |
| None | |
| Public | |
| Sewer-Storm | |
| 10769479 | |
| 0910116006 |
Nearby Schools
| NAME: | DISTRICT: | DISTANCE: | |
|---|---|---|---|
|
Grade School
J T Manning Elementary School |
201 | — | |
|
Middle School
Westmont Junior High School |
201 | Not in DB | |
|
High School
Westmont High School |
201 | Not in DB | |
Property History
| DATE: | EVENT: | PRICE: | SOURCE: |
|---|---|---|---|
| 5 Apr, 2013 | Sold | $384,000 | MRED MLS |
| 30 Jan, 2013 | Under contract | $405,000 | MRED MLS |
| 25 Jan, 2013 | Listed for sale | $405,000 | MRED MLS |
| 29 Jun, 2015 | Sold | $425,000 | MRED MLS |
| 28 Apr, 2015 | Under contract | $445,000 | MRED MLS |
| 22 Apr, 2015 | Listed for sale | $445,000 | MRED MLS |
| 14 Aug, 2020 | Sold | $435,000 | MRED MLS |
| 22 Jul, 2020 | Under contract | $455,000 | MRED MLS |
| 20 Jul, 2020 | Listed for sale | $455,000 | MRED MLS |
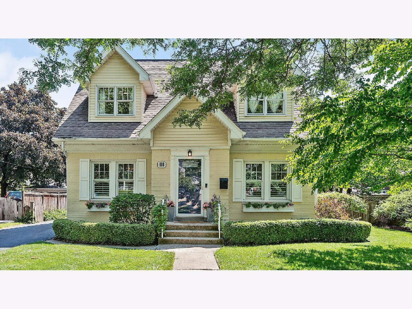
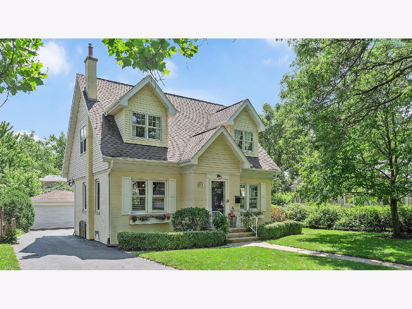
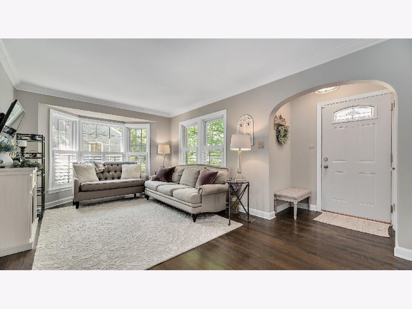
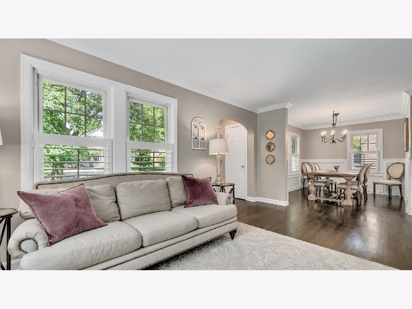
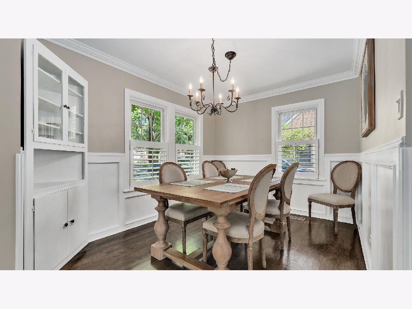
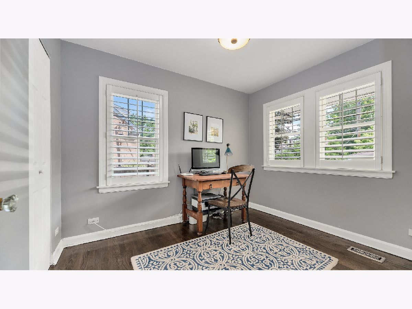
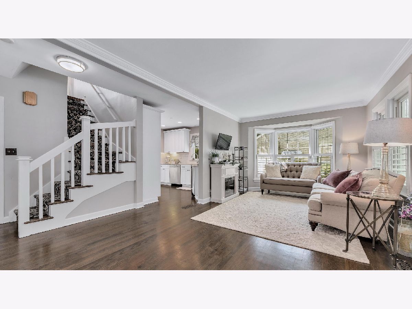
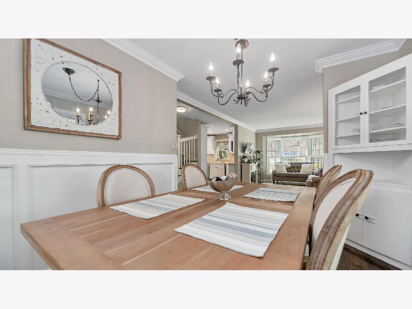
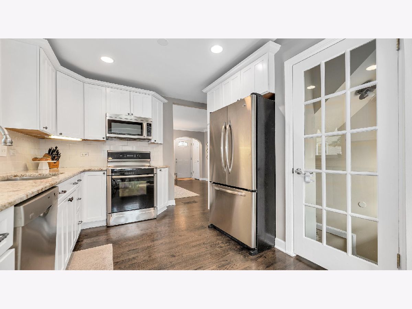
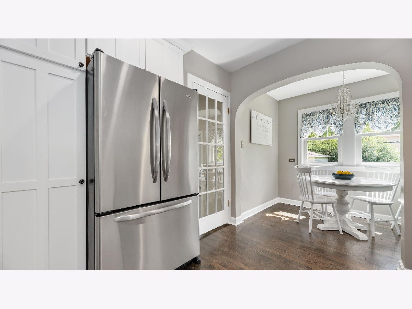
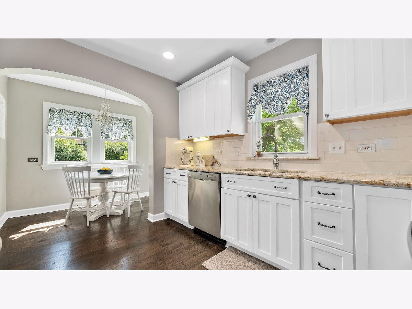
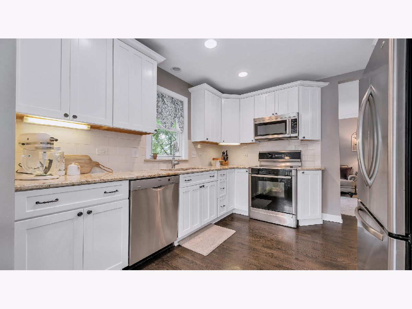
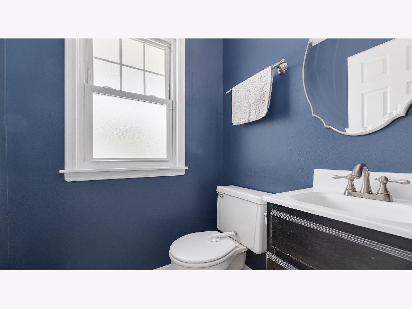
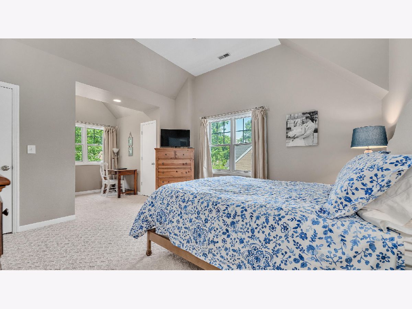
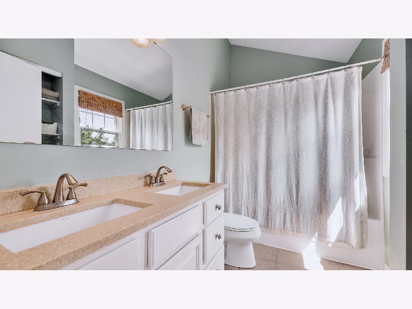
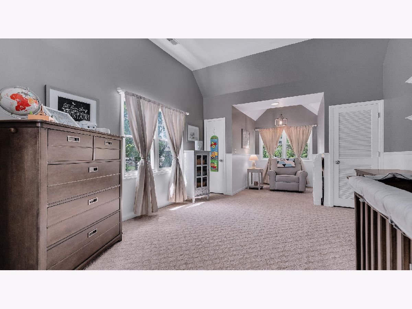
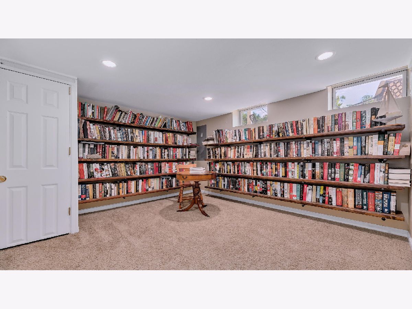
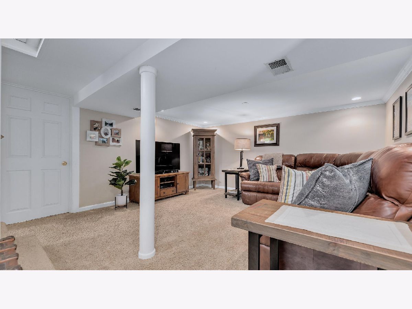
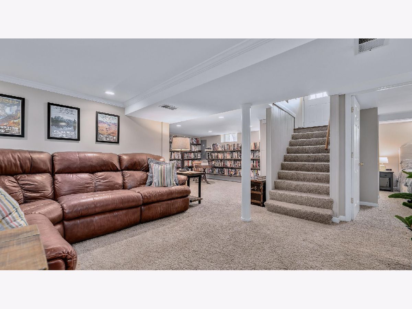
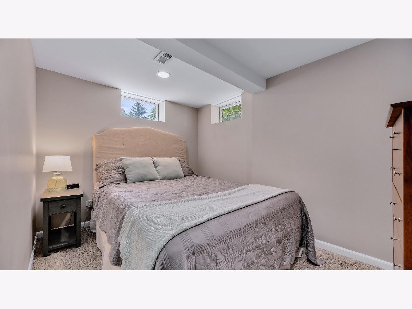
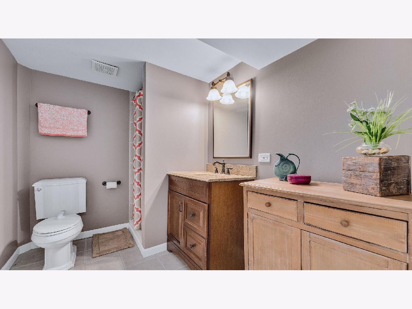
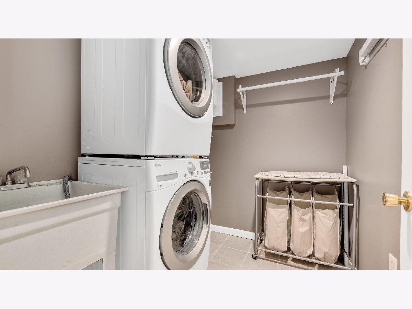
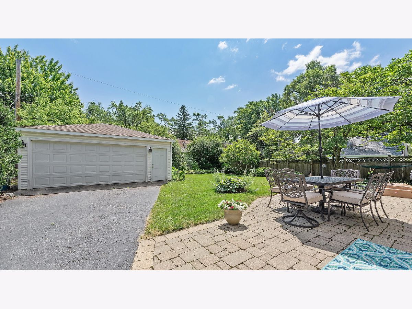
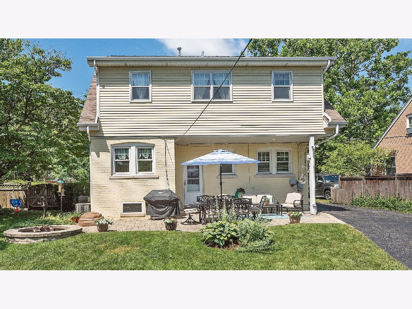
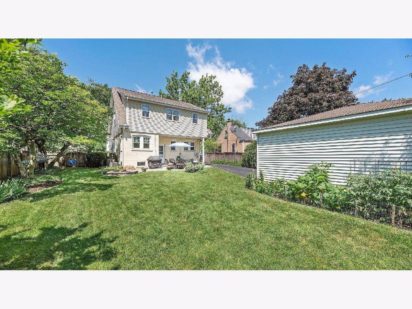
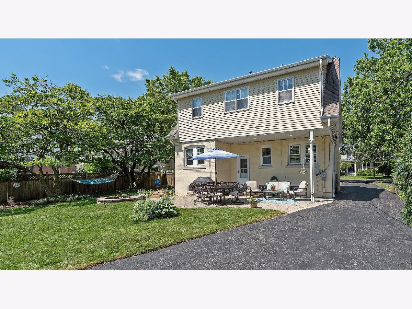
Room Specifics
Total Bedrooms: 4
Bedrooms Above Ground: 3
Bedrooms Below Ground: 1
Dimensions: —
Floor Type: Carpet
Dimensions: —
Floor Type: Hardwood
Dimensions: —
Floor Type: Carpet
Full Bathrooms: 3
Bathroom Amenities: Double Sink
Bathroom in Basement: 1
Rooms: Recreation Room
Basement Description: Finished
Other Specifics
| 2.5 | |
| Concrete Perimeter | |
| Asphalt,Side Drive | |
| Brick Paver Patio | |
| Landscaped | |
| 60 X 132 | |
| — | |
| None | |
| Vaulted/Cathedral Ceilings, Hardwood Floors, First Floor Bedroom | |
| Range, Microwave, Dishwasher, Refrigerator, Washer, Dryer, Disposal, Stainless Steel Appliance(s) | |
| Not in DB | |
| Park, Sidewalks, Street Lights, Street Paved | |
| — | |
| — | |
| — |
Tax History
| Year | Property Taxes |
|---|---|
| 2013 | $6,975 |
| 2015 | $6,794 |
| 2020 | $7,814 |
Contact Agent
Nearby Similar Homes
Nearby Sold Comparables
Contact Agent
Listing Provided By
@properties







