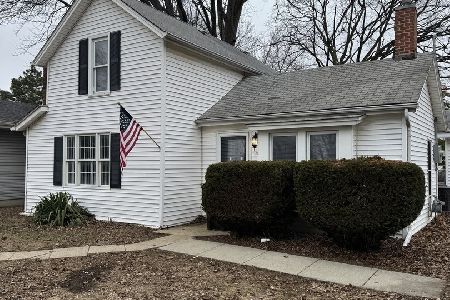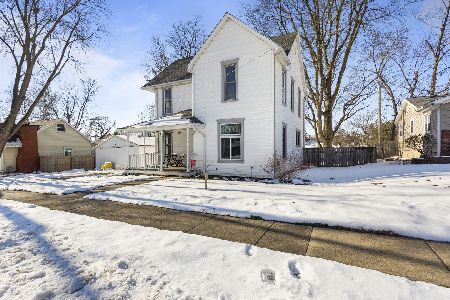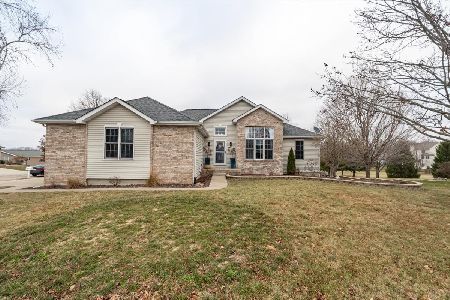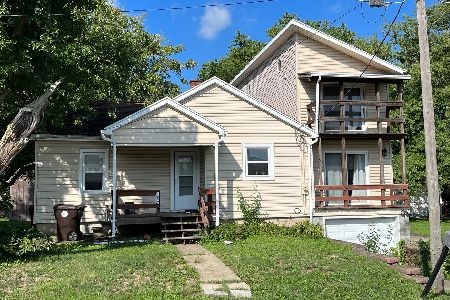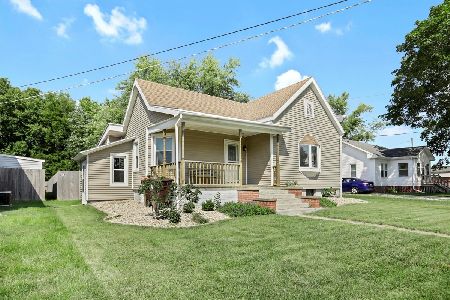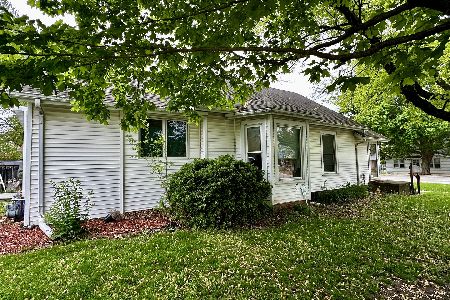105 Joselyn, Heyworth, Illinois 61745
$62,600
|
Sold
|
|
| Status: | Closed |
| Sqft: | 1,708 |
| Cost/Sqft: | $39 |
| Beds: | 3 |
| Baths: | 2 |
| Year Built: | 1947 |
| Property Taxes: | $1,880 |
| Days On Market: | 4472 |
| Lot Size: | 0,00 |
Description
3 bedroom 2 bath home with 1700 finished SF including a Sun Room. Tandem 2 car garage attached, a 20 x 24 heated 2 story detached second garage, great work shop or garage, and a 12 x 20 storage shed. Hardwood floors and natural woodwork.
Property Specifics
| Single Family | |
| — | |
| Traditional | |
| 1947 | |
| Full | |
| — | |
| No | |
| — |
| Mc Lean | |
| Heyworth | |
| — / Not Applicable | |
| — | |
| Public | |
| Public Sewer | |
| 10192661 | |
| 2834358010 |
Nearby Schools
| NAME: | DISTRICT: | DISTANCE: | |
|---|---|---|---|
|
Grade School
Heyworth Elementary |
4 | — | |
|
Middle School
Heyworth Jr High School |
4 | Not in DB | |
|
High School
Heyworth High School |
4 | Not in DB | |
Property History
| DATE: | EVENT: | PRICE: | SOURCE: |
|---|---|---|---|
| 21 Oct, 2014 | Sold | $62,600 | MRED MLS |
| 15 Jun, 2014 | Under contract | $66,600 | MRED MLS |
| 17 Oct, 2013 | Listed for sale | $84,900 | MRED MLS |
| 14 Jun, 2023 | Sold | $95,000 | MRED MLS |
| 28 Apr, 2023 | Under contract | $99,900 | MRED MLS |
| 19 Apr, 2023 | Listed for sale | $99,900 | MRED MLS |
Room Specifics
Total Bedrooms: 3
Bedrooms Above Ground: 3
Bedrooms Below Ground: 0
Dimensions: —
Floor Type: Hardwood
Dimensions: —
Floor Type: Hardwood
Full Bathrooms: 2
Bathroom Amenities: —
Bathroom in Basement: —
Rooms: Other Room,Enclosed Porch Heated
Basement Description: Unfinished
Other Specifics
| 3 | |
| — | |
| — | |
| Deck, Porch | |
| Mature Trees,Landscaped | |
| 71 X 100 | |
| — | |
| Full | |
| First Floor Full Bath, Vaulted/Cathedral Ceilings | |
| Refrigerator | |
| Not in DB | |
| — | |
| — | |
| — | |
| — |
Tax History
| Year | Property Taxes |
|---|---|
| 2014 | $1,880 |
| 2023 | $2,073 |
Contact Agent
Nearby Similar Homes
Nearby Sold Comparables
Contact Agent
Listing Provided By
RE/MAX Choice


