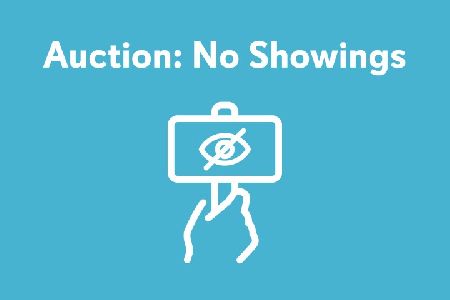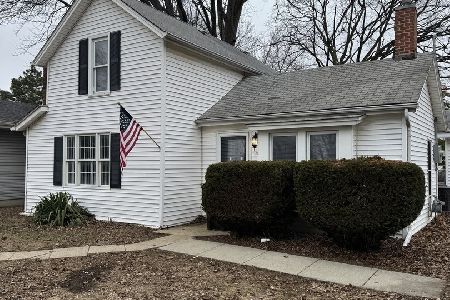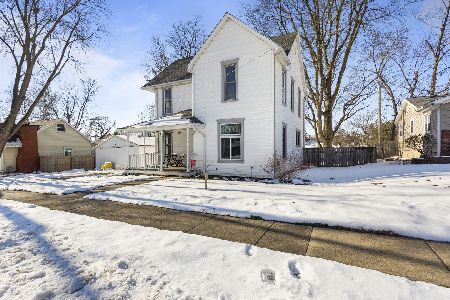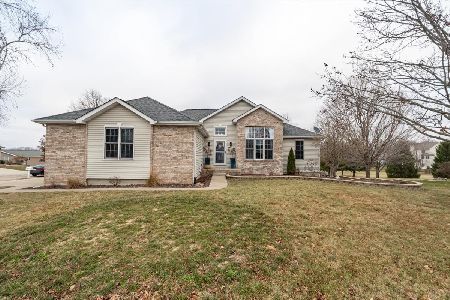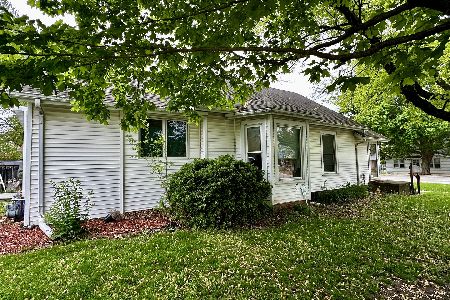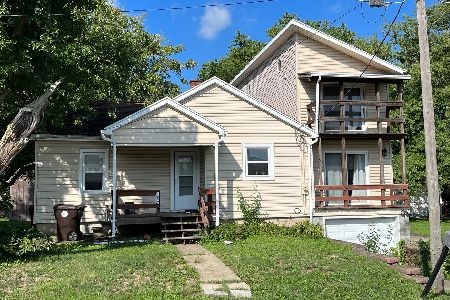409 Main, Heyworth, Illinois 61745
$113,500
|
Sold
|
|
| Status: | Closed |
| Sqft: | 1,670 |
| Cost/Sqft: | $69 |
| Beds: | 3 |
| Baths: | 2 |
| Year Built: | 1909 |
| Property Taxes: | $2,770 |
| Days On Market: | 3009 |
| Lot Size: | 0,00 |
Description
Beautifully Remodeled 1.5 Story Home on HUGE Double Corner Lot! Gorgeous cherry wood floors flow through the dining room and living room. Updated kitchen offers maple cabinets with pullouts, ample countertop space, and newer fridge '17. First floor boasts utility room with heated tile floor, built-ins, new carpet in bedrooms '17, and pre-wiring for speakers throughout. Second floor bedroom offers large open space with lots of storage; could be used as an additional family room. Exterior features include fenced back yard w/ bonus green space, 2-car heated garage w/ 50 amp outlet, and maintenance-free deck w/ lighting and wired for sound.
Property Specifics
| Single Family | |
| — | |
| Bungalow | |
| 1909 | |
| Full | |
| — | |
| No | |
| — |
| Mc Lean | |
| Heyworth | |
| — / Not Applicable | |
| — | |
| Public | |
| Public Sewer | |
| 10244842 | |
| 2834358007 |
Nearby Schools
| NAME: | DISTRICT: | DISTANCE: | |
|---|---|---|---|
|
Grade School
Heyworth Elementary |
4 | — | |
|
Middle School
Heyworth Jr High School |
4 | Not in DB | |
|
High School
Heyworth High School |
4 | Not in DB | |
Property History
| DATE: | EVENT: | PRICE: | SOURCE: |
|---|---|---|---|
| 25 Apr, 2008 | Sold | $118,000 | MRED MLS |
| 6 Mar, 2008 | Under contract | $119,900 | MRED MLS |
| 1 Feb, 2008 | Listed for sale | $137,500 | MRED MLS |
| 5 Jan, 2018 | Sold | $113,500 | MRED MLS |
| 19 Nov, 2017 | Under contract | $115,000 | MRED MLS |
| 20 Oct, 2017 | Listed for sale | $115,000 | MRED MLS |
| 12 Jun, 2025 | Sold | $170,000 | MRED MLS |
| 7 May, 2025 | Under contract | $160,000 | MRED MLS |
| 4 May, 2025 | Listed for sale | $160,000 | MRED MLS |
Room Specifics
Total Bedrooms: 3
Bedrooms Above Ground: 3
Bedrooms Below Ground: 0
Dimensions: —
Floor Type: Carpet
Dimensions: —
Floor Type: Hardwood
Full Bathrooms: 2
Bathroom Amenities: —
Bathroom in Basement: —
Rooms: Other Room
Basement Description: Unfinished
Other Specifics
| 2 | |
| — | |
| — | |
| Deck | |
| Fenced Yard,Mature Trees | |
| 88 X 160 | |
| — | |
| — | |
| First Floor Full Bath, Skylight(s), Built-in Features, Walk-In Closet(s) | |
| Dishwasher, Refrigerator, Range, Washer, Dryer, Microwave | |
| Not in DB | |
| — | |
| — | |
| — | |
| — |
Tax History
| Year | Property Taxes |
|---|---|
| 2008 | $2,017 |
| 2018 | $2,770 |
| 2025 | $3,111 |
Contact Agent
Nearby Similar Homes
Nearby Sold Comparables
Contact Agent
Listing Provided By
Coldwell Banker The Real Estate Group

