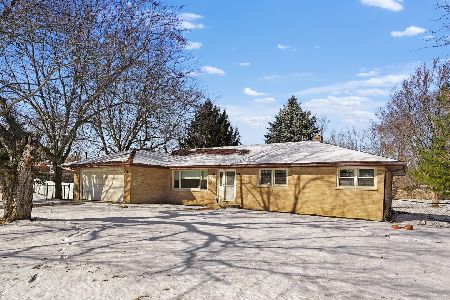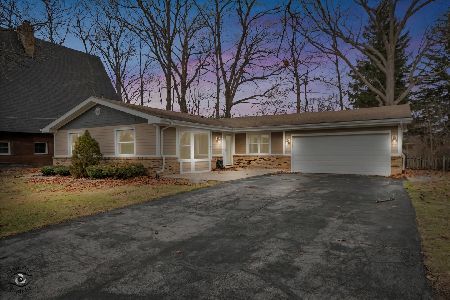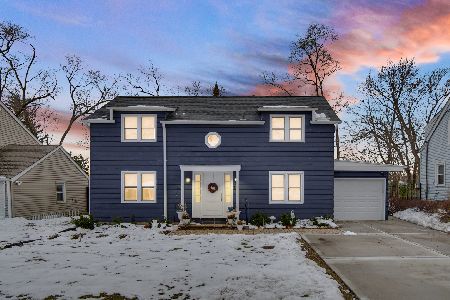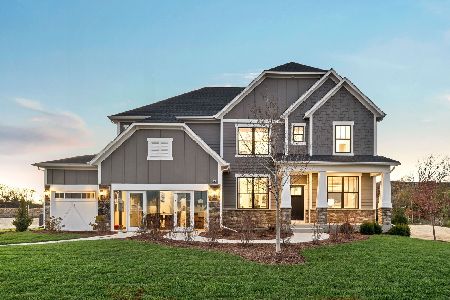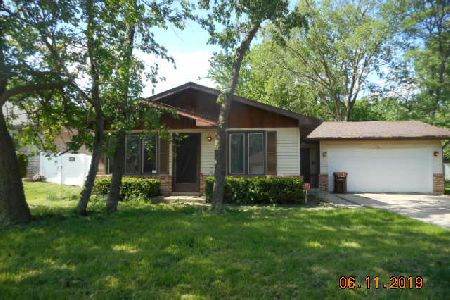105 Keithland Court, New Lenox, Illinois 60451
$395,000
|
Sold
|
|
| Status: | Closed |
| Sqft: | 0 |
| Cost/Sqft: | — |
| Beds: | 3 |
| Baths: | 2 |
| Year Built: | 1986 |
| Property Taxes: | $7,679 |
| Days On Market: | 973 |
| Lot Size: | 0,00 |
Description
Welcome to this stunning oversized split level home situated on a quiet cul de sac. You'll instantly be wowed by the gorgeous landscaping in both the front and back yards with a variety of flowers and a tranquil pond, providing the perfect setting for relaxing or entertaining. Step inside and you'll immediately feel right at home. This impeccable house boasts upgraded oak trim throughout, 6 panel oak doors, and a finished sub-basement ideal for use as an office or additional family room. The kitchen is every home chef's dream, with stunning custom cherry soft close cabinets featuring pull out drawers, providing ample storage space for all your culinary needs. In the heart of the house, you'll find a beautifully appointed family room complete with surround sound and insulated speakers, perfect for cozy nights spent watching movies with loved ones. The room also features a heatilator fireplace, ensuring warmth and comfort throughout the colder months. The lower bathroom in the home boasts stunning carrara marble accents, adding a touch of luxury to this already spectacular home. The laundry room is equipped with batt insulation, ensuring that even the busiest of families won't be disturbed by the hum of the machines. When it comes to storage, the wood shed, with its recently installed new roof, provides plenty of space to store outdoor equipment and tools, minimizing clutter within the home. Overall, this stunning property is perfect for anyone seeking a spacious, beautifully appointed home in a peaceful location. Don't miss out on the opportunity to make this house your forever home.
Property Specifics
| Single Family | |
| — | |
| — | |
| 1986 | |
| — | |
| — | |
| No | |
| — |
| Will | |
| — | |
| — / Not Applicable | |
| — | |
| — | |
| — | |
| 11792584 | |
| 1508151140020000 |
Nearby Schools
| NAME: | DISTRICT: | DISTANCE: | |
|---|---|---|---|
|
Grade School
Haines Elementary School |
122 | — | |
|
Middle School
Liberty Junior High School |
122 | Not in DB | |
|
High School
Lincoln-way West High School |
210 | Not in DB | |
Property History
| DATE: | EVENT: | PRICE: | SOURCE: |
|---|---|---|---|
| 14 Jul, 2023 | Sold | $395,000 | MRED MLS |
| 5 Jun, 2023 | Under contract | $395,000 | MRED MLS |
| 24 May, 2023 | Listed for sale | $395,000 | MRED MLS |
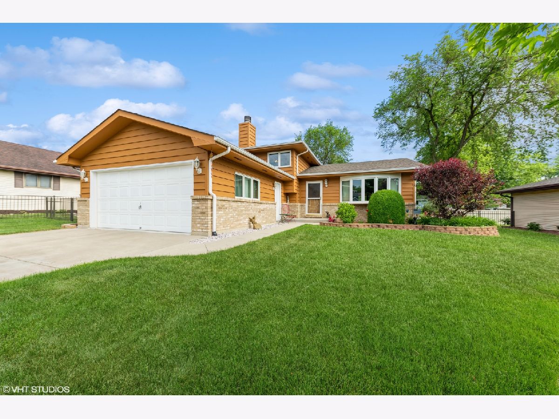
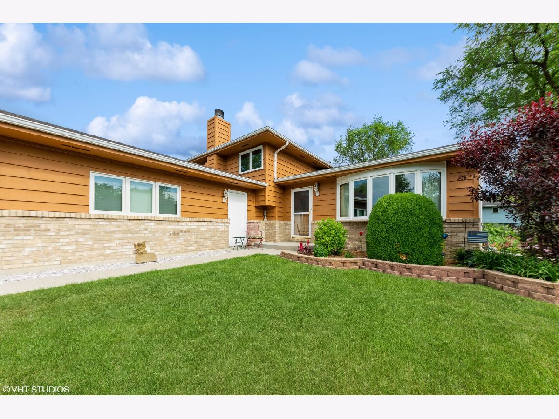
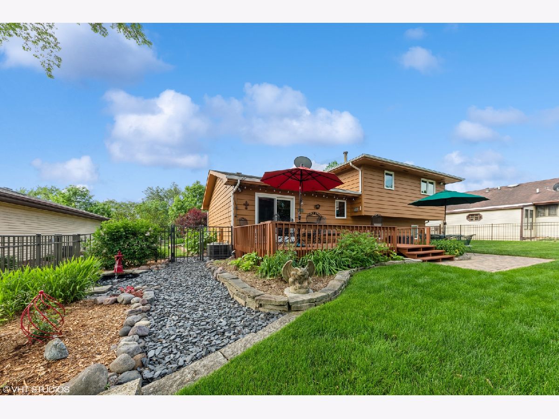
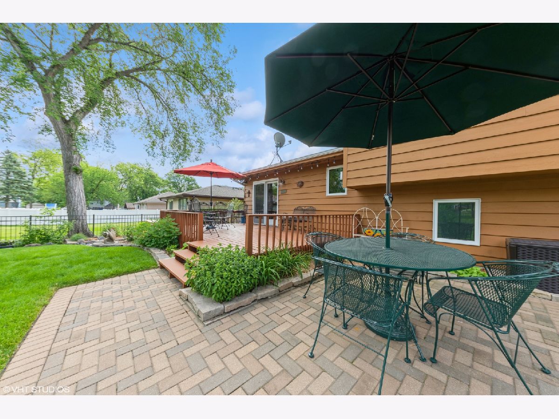
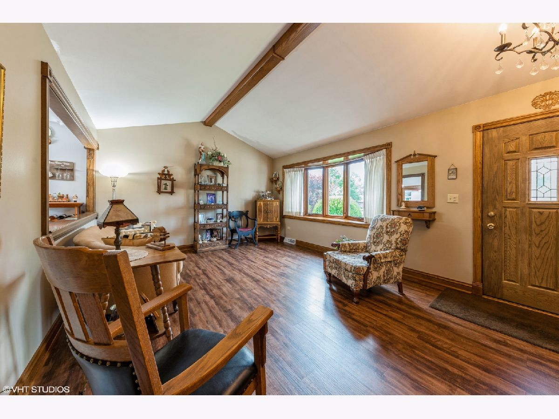
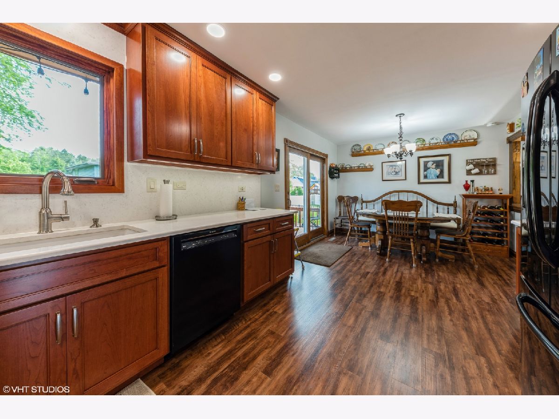
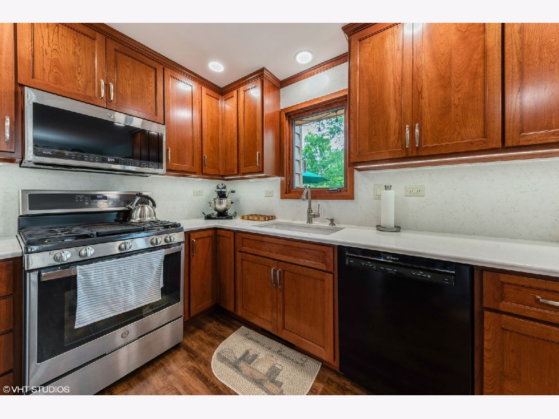
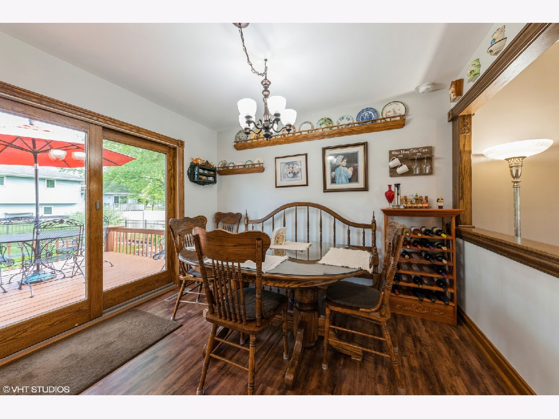
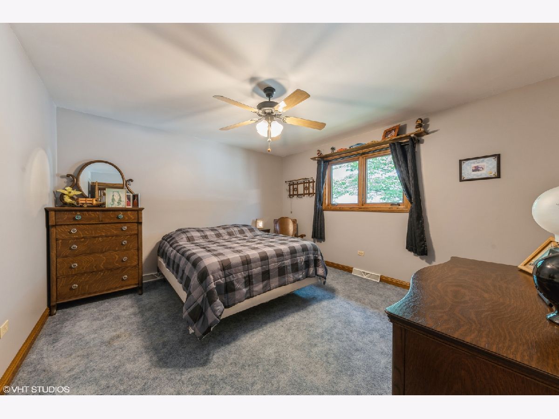
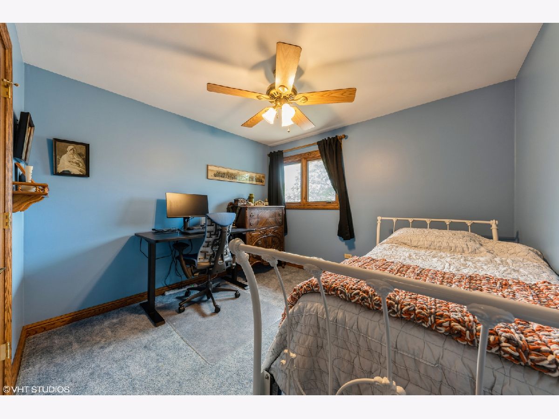
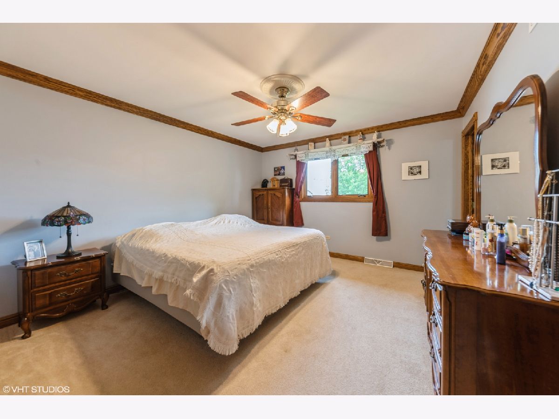
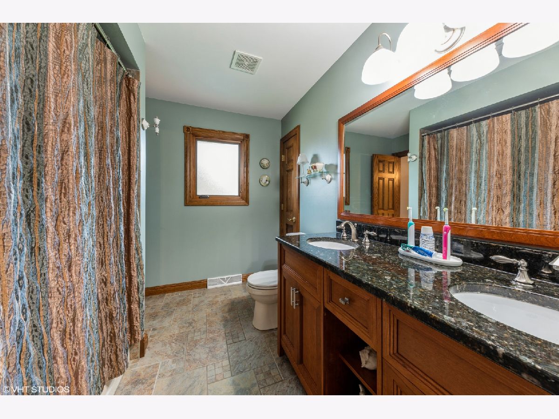
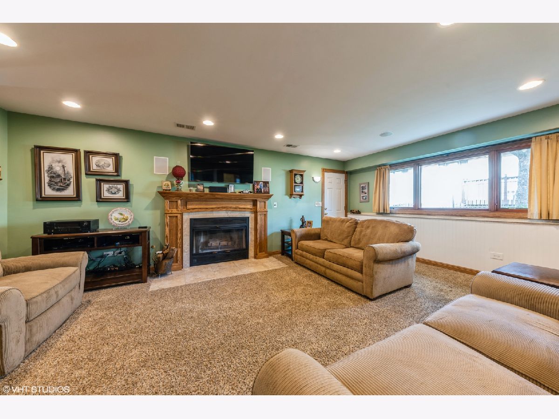
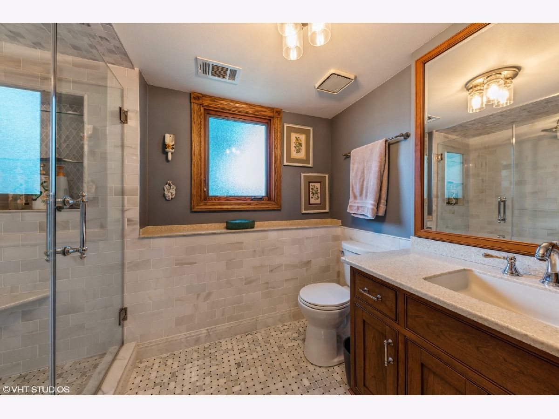
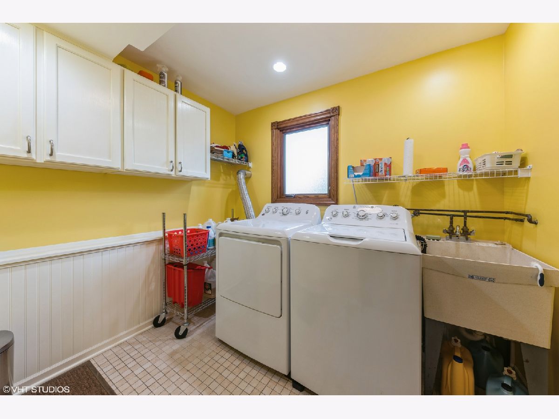
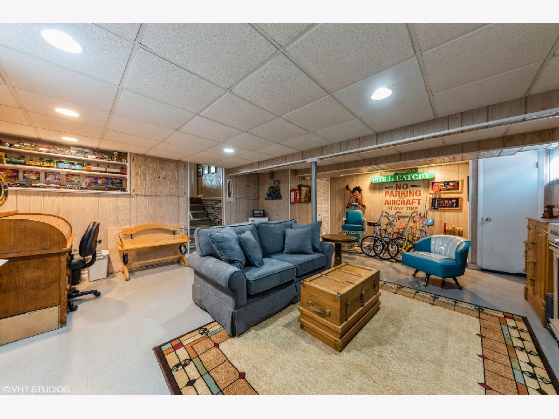
Room Specifics
Total Bedrooms: 3
Bedrooms Above Ground: 3
Bedrooms Below Ground: 0
Dimensions: —
Floor Type: —
Dimensions: —
Floor Type: —
Full Bathrooms: 2
Bathroom Amenities: —
Bathroom in Basement: 0
Rooms: —
Basement Description: Finished
Other Specifics
| 2 | |
| — | |
| Concrete | |
| — | |
| — | |
| 75X126 | |
| — | |
| — | |
| — | |
| — | |
| Not in DB | |
| — | |
| — | |
| — | |
| — |
Tax History
| Year | Property Taxes |
|---|---|
| 2023 | $7,679 |
Contact Agent
Nearby Similar Homes
Nearby Sold Comparables
Contact Agent
Listing Provided By
Baird & Warner

