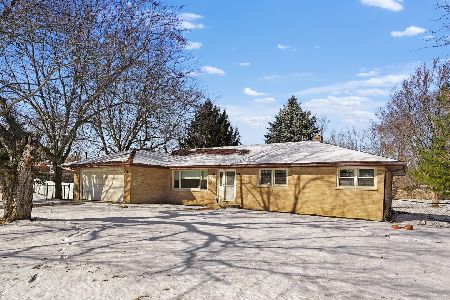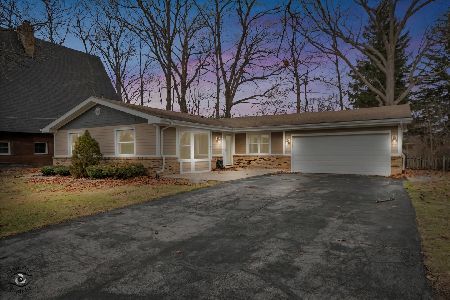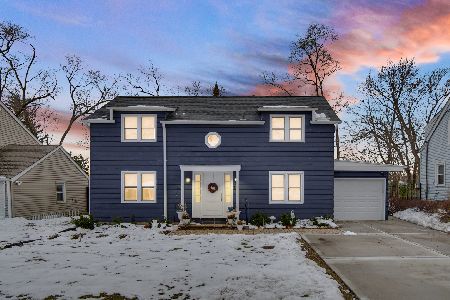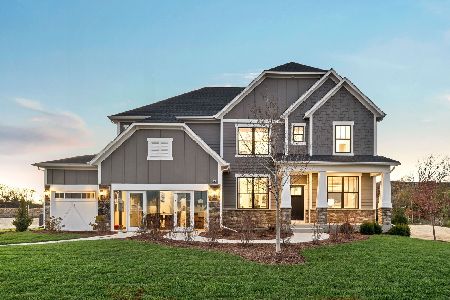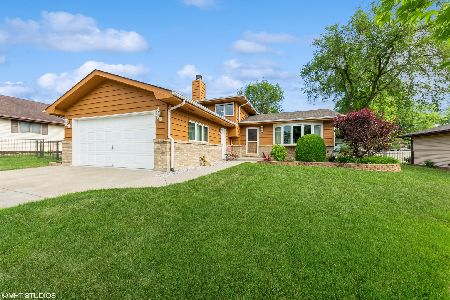343 Aspen Drive, New Lenox, Illinois 60451
$299,900
|
Sold
|
|
| Status: | Closed |
| Sqft: | 2,200 |
| Cost/Sqft: | $136 |
| Beds: | 4 |
| Baths: | 3 |
| Year Built: | 1989 |
| Property Taxes: | $6,492 |
| Days On Market: | 2608 |
| Lot Size: | 0,24 |
Description
Welcome to Charm & Appeal in Perfect Location! Comfort greets you as you enter this custom built home w/ tremendous curb appeal. Natural lighting abounds in this well maintained 4 bedroom 2 1/2 bath 2-story colonial..must see! New kitchen updated 2015 w/GRANITE counters, Italian ceramic floors, top line whisper quiet Bosch dishwasher, Whirlpool fridge, reverse Osmosis & Blanco granite composite sink. No cookie cutter feel or materials used here! Master suite has ensuite bath w/double Jacuzzi, separate shower, skylight & walk in closet. Spacious property & beautifully landscaped private fenced yard. EZ access to I-355 I-80, walking distance to Metra & schools. Features: Extra deep & generous 2.5 car gar, gas fireplace w/heatilator, 6 panel wood doors, new energy efficient furnace w/full warranty until 2024! Lake Michigan water, LincolnWay schools, Sidewalks, New garage door opener, New gutters/downspouts. See attached add'l feature sheet. HIDDEN QUALITY MAKES THIS TRULY A GREAT HOUSE!
Property Specifics
| Single Family | |
| — | |
| Colonial | |
| 1989 | |
| Full | |
| 2-STORY | |
| No | |
| 0.24 |
| Will | |
| — | |
| 0 / Not Applicable | |
| None | |
| Lake Michigan | |
| Public Sewer | |
| 10147605 | |
| 1508151160110000 |
Nearby Schools
| NAME: | DISTRICT: | DISTANCE: | |
|---|---|---|---|
|
Grade School
Haines Elementary School |
122 | — | |
|
Middle School
Liberty Junior High School |
122 | Not in DB | |
|
High School
Lincoln-way West High School |
210 | Not in DB | |
|
Alternate Elementary School
Oster-oakview Middle School |
— | Not in DB | |
Property History
| DATE: | EVENT: | PRICE: | SOURCE: |
|---|---|---|---|
| 16 Jan, 2019 | Sold | $299,900 | MRED MLS |
| 16 Dec, 2018 | Under contract | $299,900 | MRED MLS |
| 1 Dec, 2018 | Listed for sale | $299,900 | MRED MLS |
Room Specifics
Total Bedrooms: 4
Bedrooms Above Ground: 4
Bedrooms Below Ground: 0
Dimensions: —
Floor Type: Carpet
Dimensions: —
Floor Type: Carpet
Dimensions: —
Floor Type: Carpet
Full Bathrooms: 3
Bathroom Amenities: Whirlpool,Separate Shower
Bathroom in Basement: 0
Rooms: Recreation Room,Workshop
Basement Description: Partially Finished
Other Specifics
| 2.5 | |
| Concrete Perimeter | |
| Concrete | |
| Patio | |
| Fenced Yard | |
| 84 X 126 | |
| — | |
| Full | |
| Vaulted/Cathedral Ceilings, First Floor Laundry | |
| Range, Microwave, Dishwasher, Refrigerator, Washer, Dryer, Disposal | |
| Not in DB | |
| Sidewalks, Street Lights, Street Paved | |
| — | |
| — | |
| Attached Fireplace Doors/Screen, Gas Log, Heatilator |
Tax History
| Year | Property Taxes |
|---|---|
| 2019 | $6,492 |
Contact Agent
Nearby Similar Homes
Nearby Sold Comparables
Contact Agent
Listing Provided By
Century 21 Pride Realty

