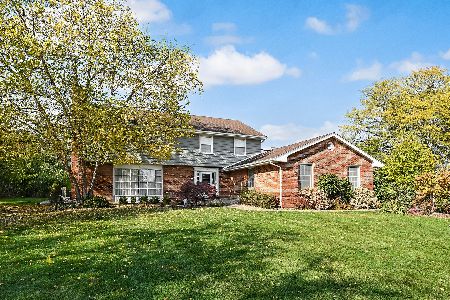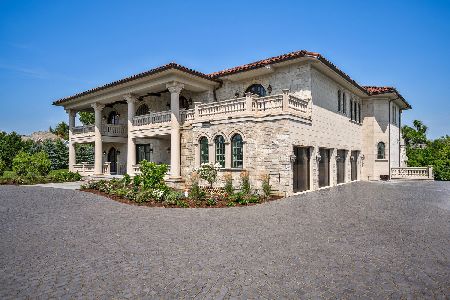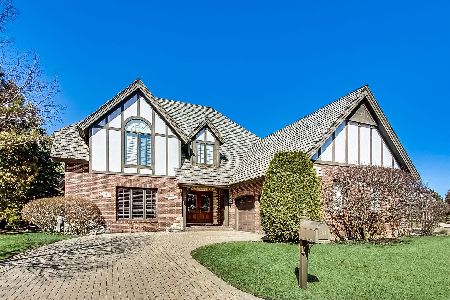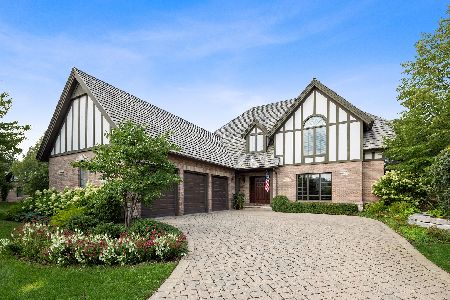105 Kenmare Drive, Burr Ridge, Illinois 60527
$702,500
|
Sold
|
|
| Status: | Closed |
| Sqft: | 3,428 |
| Cost/Sqft: | $219 |
| Beds: | 3 |
| Baths: | 5 |
| Year Built: | 2000 |
| Property Taxes: | $15,754 |
| Days On Market: | 3839 |
| Lot Size: | 0,15 |
Description
Gracious home in Fieldstone Club features library with hardwood floors, coffered ceiling and fireplace, living room with 2 story ceilings and fireplace, formal dining room, kitchen with upgraded cabinets and granite counters, first floor master suite with spacious marble bath, en suite bedrooms, finished basement with wet bar, 2 bedrooms, and full bath! Brand new carpet! AS IS. Information not guaranteed. NO SURVEY OR DISCLOSURES. EM must be CERTIFIED funds. Seller requires purchaser to obtain a Caliber Home Loans Pre-Qualification letter prior to accepting an offer for any non-cash transaction. Purchaser may use any lender to obtain financing for the purchase.
Property Specifics
| Single Family | |
| — | |
| English | |
| 2000 | |
| Full | |
| — | |
| No | |
| 0.15 |
| Du Page | |
| Fieldstone Club | |
| 1000 / Quarterly | |
| Insurance,Lawn Care,Snow Removal | |
| Public | |
| Public Sewer | |
| 08983572 | |
| 0924206003 |
Nearby Schools
| NAME: | DISTRICT: | DISTANCE: | |
|---|---|---|---|
|
Grade School
Gower West Elementary School |
62 | — | |
|
Middle School
Gower Middle School |
62 | Not in DB | |
|
High School
Hinsdale South High School |
86 | Not in DB | |
Property History
| DATE: | EVENT: | PRICE: | SOURCE: |
|---|---|---|---|
| 13 Nov, 2015 | Sold | $702,500 | MRED MLS |
| 20 Oct, 2015 | Under contract | $749,900 | MRED MLS |
| — | Last price change | $769,900 | MRED MLS |
| 15 Jul, 2015 | Listed for sale | $799,900 | MRED MLS |
Room Specifics
Total Bedrooms: 5
Bedrooms Above Ground: 3
Bedrooms Below Ground: 2
Dimensions: —
Floor Type: —
Dimensions: —
Floor Type: —
Dimensions: —
Floor Type: —
Dimensions: —
Floor Type: —
Full Bathrooms: 5
Bathroom Amenities: Whirlpool,Separate Shower,Double Sink
Bathroom in Basement: 1
Rooms: Bedroom 5,Eating Area,Foyer,Library,Loft
Basement Description: Finished
Other Specifics
| 2 | |
| — | |
| — | |
| Deck | |
| Cul-De-Sac | |
| 6319 SQFT | |
| — | |
| Full | |
| Vaulted/Cathedral Ceilings, Bar-Wet, Hardwood Floors, First Floor Bedroom, First Floor Laundry, First Floor Full Bath | |
| — | |
| Not in DB | |
| — | |
| — | |
| — | |
| — |
Tax History
| Year | Property Taxes |
|---|---|
| 2015 | $15,754 |
Contact Agent
Nearby Similar Homes
Nearby Sold Comparables
Contact Agent
Listing Provided By
Coldwell Banker Residential











