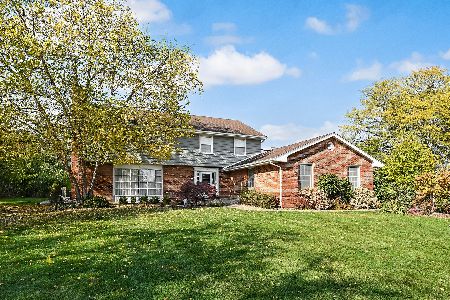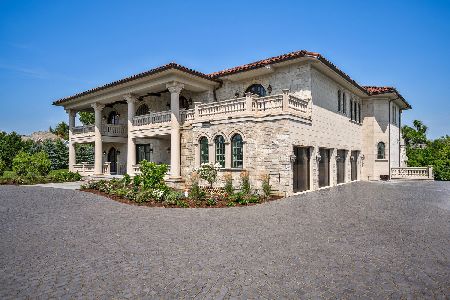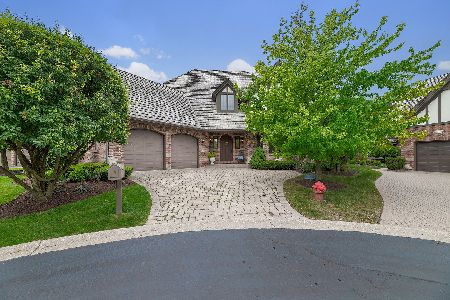302 Kenmare Drive, Burr Ridge, Illinois 60527
$765,000
|
Sold
|
|
| Status: | Closed |
| Sqft: | 3,181 |
| Cost/Sqft: | $251 |
| Beds: | 3 |
| Baths: | 5 |
| Year Built: | 1997 |
| Property Taxes: | $11,937 |
| Days On Market: | 1941 |
| Lot Size: | 0,13 |
Description
Welcome to the Fieldstone Club, this beautifully maintained and traditional home will amaze you. The quality craftsmanship, gorgeous marble foyer, and attention to detail will speak for itself. Elegant two-story foyer, vaulted family room ceilings with large windows, tons of sunlight, quality millwork throughout. This beautifully maintained home is located in a maintenance-free gated community. First-floor master ensuite, with luxurious full bath, walk-in closet, and fireplace. Two additional bedrooms with private full baths and walk-in closets on the second level, two-story open foyer. Chefs kitchen with a separate eat-in area, traditional formal dining room, 1st-floor living room/Den option.Fully finished basement featuring a wet bar, theatre room, full bedroom with bathroom, storage area, and large family room, great for entertaining. Gated community, easy access to shopping, dining, major highways, Downtown Chicago and Burr Ridge Village Center. 12 Month Home Warranty included with the sale of the home.
Property Specifics
| Single Family | |
| — | |
| — | |
| 1997 | |
| Full | |
| — | |
| No | |
| 0.13 |
| Du Page | |
| — | |
| 1350 / Quarterly | |
| Insurance,Lawn Care,Scavenger,Snow Removal | |
| Public | |
| Public Sewer | |
| 10880155 | |
| 0924206006 |
Nearby Schools
| NAME: | DISTRICT: | DISTANCE: | |
|---|---|---|---|
|
Grade School
Gower West Elementary School |
62 | — | |
|
Middle School
Gower Middle School |
62 | Not in DB | |
|
High School
Hinsdale South High School |
86 | Not in DB | |
Property History
| DATE: | EVENT: | PRICE: | SOURCE: |
|---|---|---|---|
| 10 Mar, 2021 | Sold | $765,000 | MRED MLS |
| 2 Feb, 2021 | Under contract | $799,000 | MRED MLS |
| 23 Sep, 2020 | Listed for sale | $799,000 | MRED MLS |
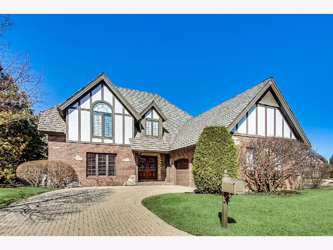
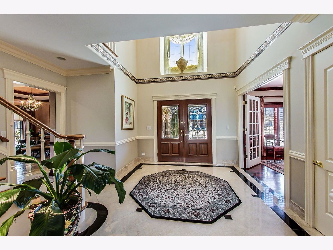
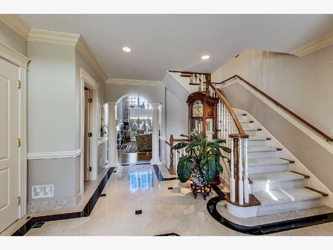
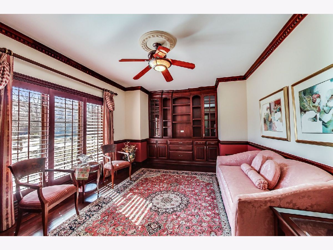
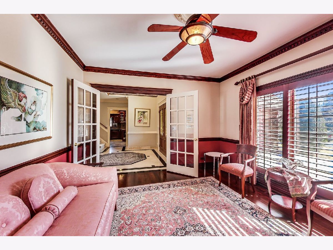
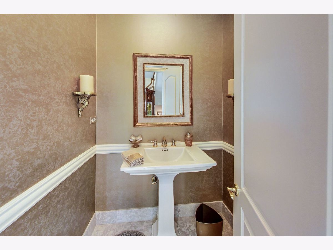
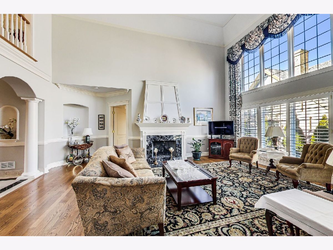
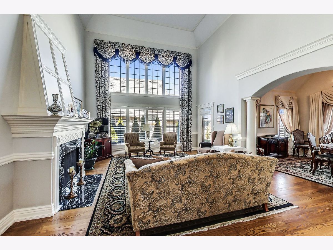
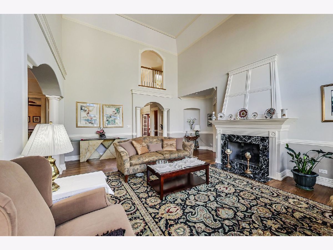
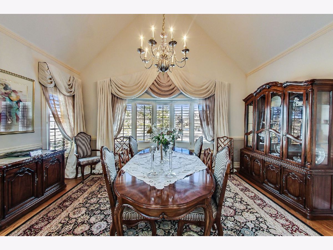
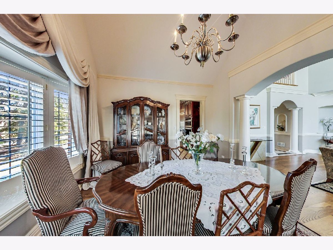
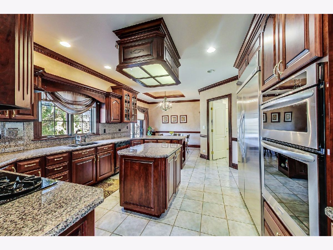
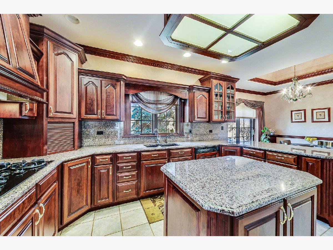
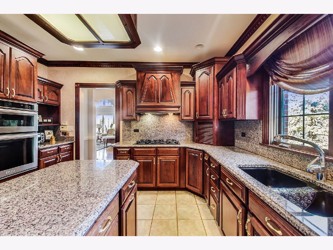
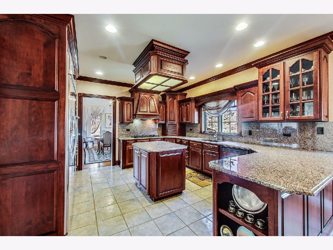
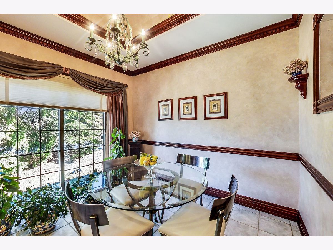
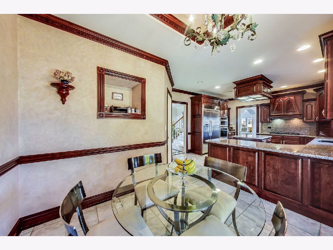
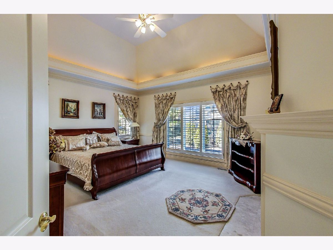
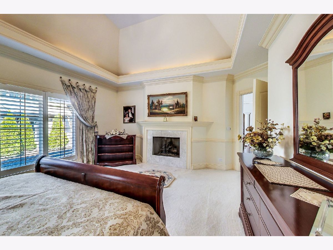
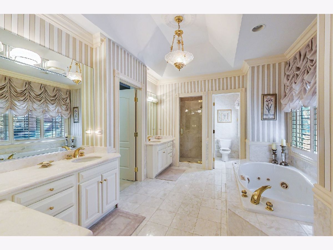
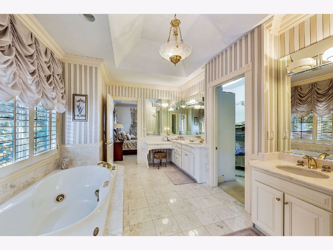
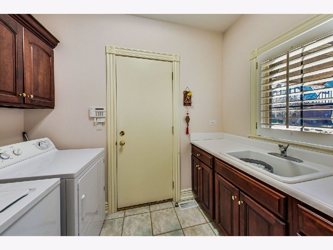
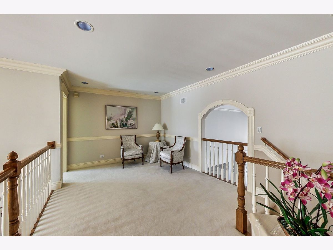
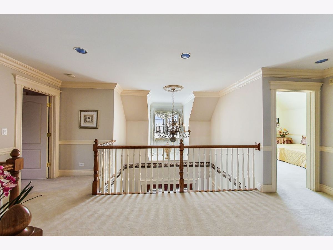
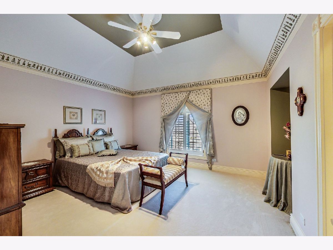
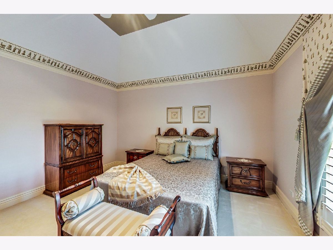
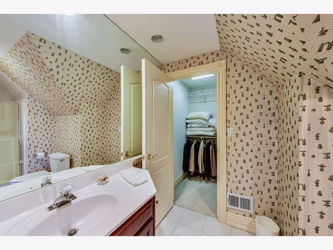
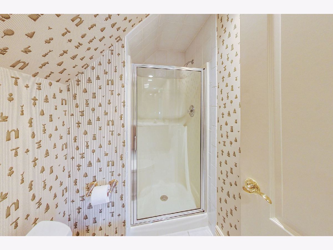
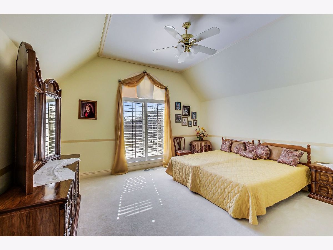
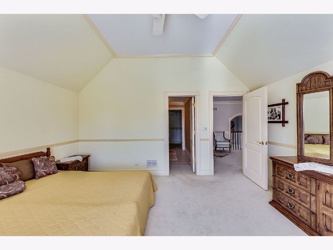
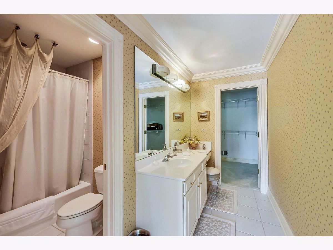
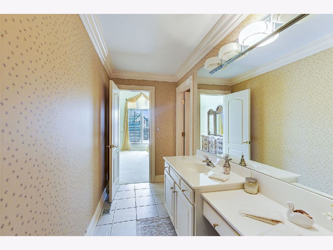
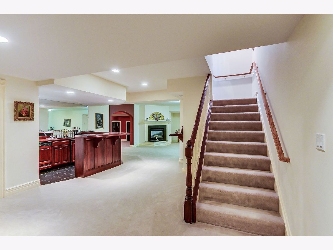
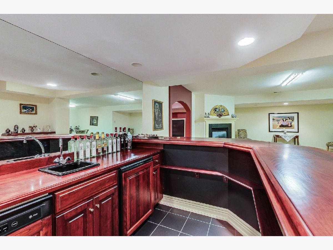
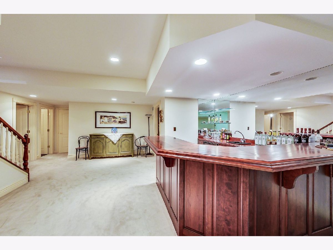
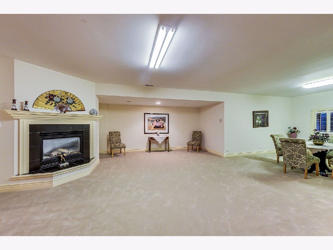
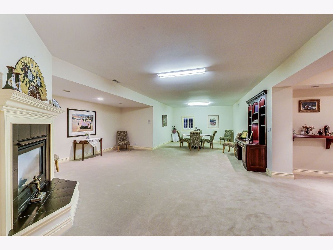
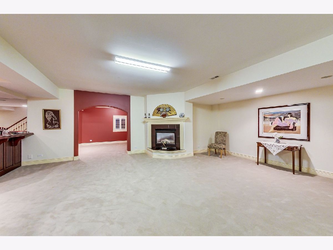
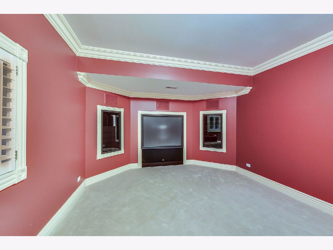
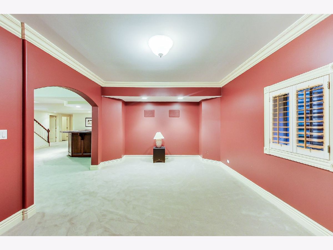
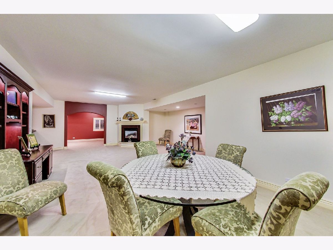
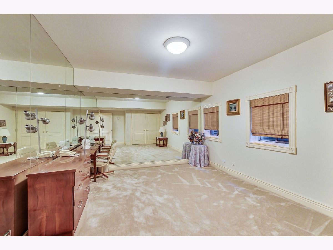
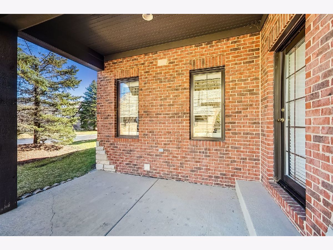
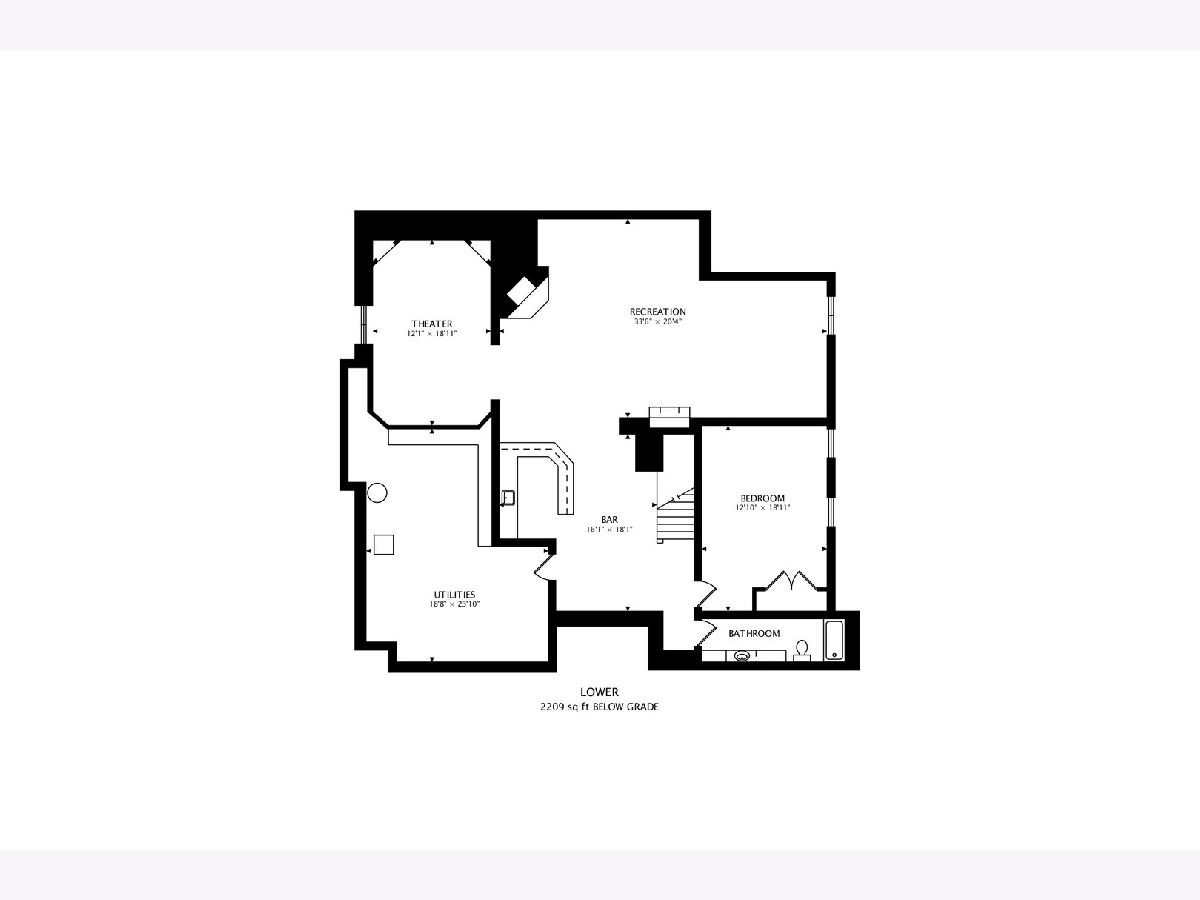
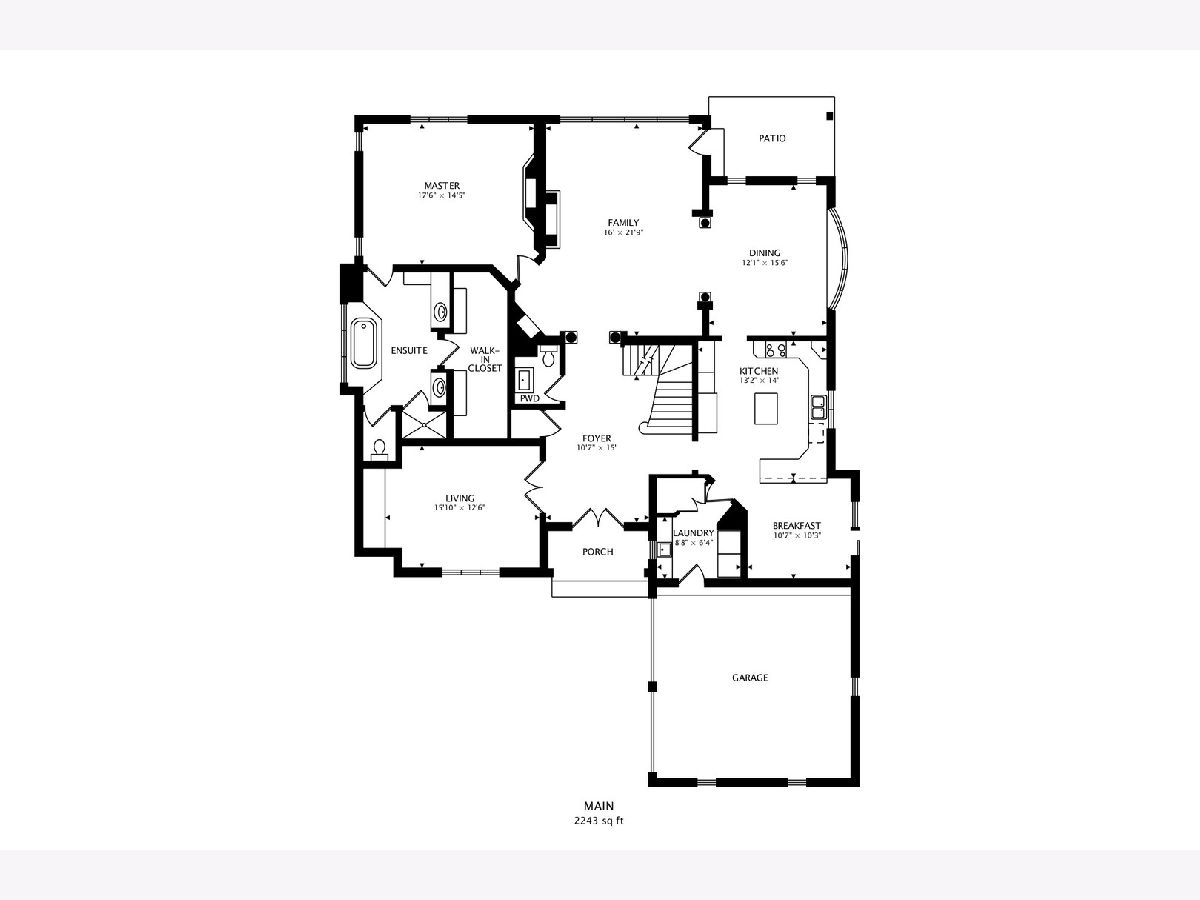
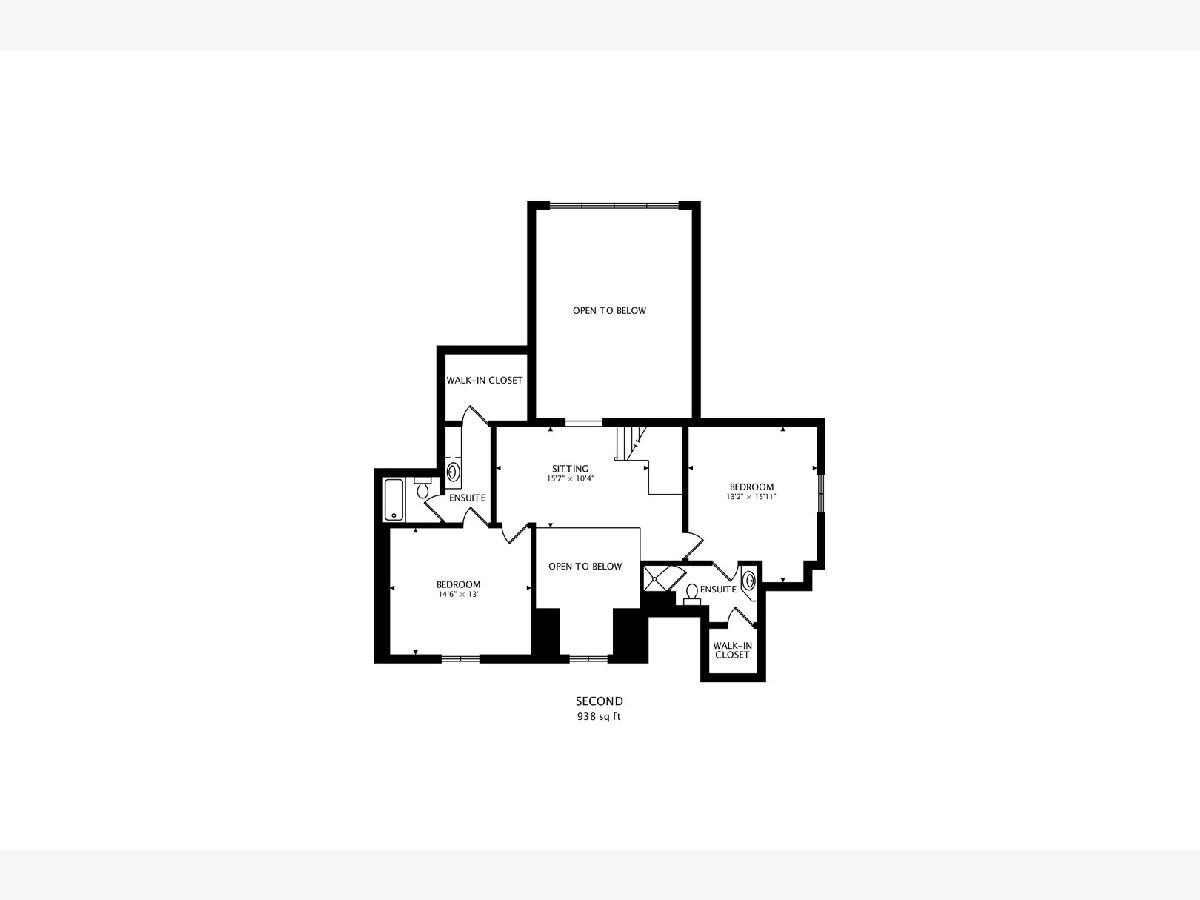
Room Specifics
Total Bedrooms: 4
Bedrooms Above Ground: 3
Bedrooms Below Ground: 1
Dimensions: —
Floor Type: Carpet
Dimensions: —
Floor Type: Carpet
Dimensions: —
Floor Type: Carpet
Full Bathrooms: 5
Bathroom Amenities: —
Bathroom in Basement: 1
Rooms: Breakfast Room,Foyer,Sitting Room,Utility Room-Lower Level,Theatre Room,Recreation Room
Basement Description: Finished
Other Specifics
| 2 | |
| — | |
| — | |
| — | |
| Cul-De-Sac,Landscaped | |
| 73X79X94X35 | |
| — | |
| Full | |
| Vaulted/Cathedral Ceilings, Bar-Wet, Hardwood Floors, First Floor Bedroom, First Floor Laundry | |
| Double Oven, Range, Microwave, Dishwasher, High End Refrigerator, Freezer, Washer, Dryer, Stainless Steel Appliance(s), Built-In Oven | |
| Not in DB | |
| — | |
| — | |
| — | |
| Gas Log |
Tax History
| Year | Property Taxes |
|---|---|
| 2021 | $11,937 |
Contact Agent
Nearby Similar Homes
Nearby Sold Comparables
Contact Agent
Listing Provided By
@properties




