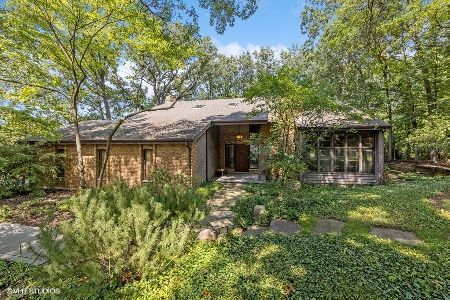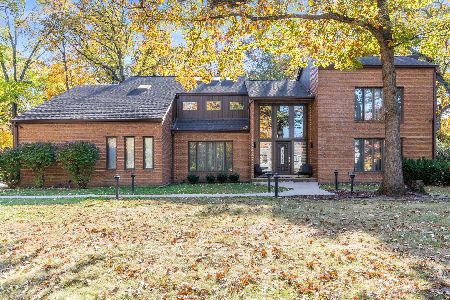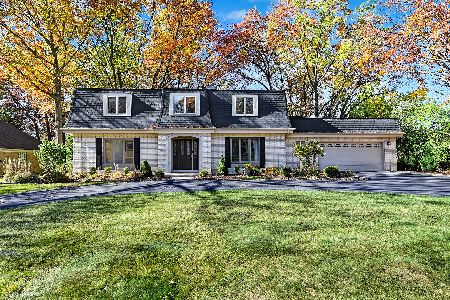105 Lakewood Circle, Burr Ridge, Illinois 60527
$605,000
|
Sold
|
|
| Status: | Closed |
| Sqft: | 3,540 |
| Cost/Sqft: | $178 |
| Beds: | 3 |
| Baths: | 5 |
| Year Built: | 1985 |
| Property Taxes: | $9,261 |
| Days On Market: | 2901 |
| Lot Size: | 0,59 |
Description
WATCH NATURE UNFOLD ....Beautiful views from every room of this contemporary residence on a tranquil wooded corner over 1/2 acre are enhanced by vaulted ceilings, floor to ceiling windows and open floor plan. Essential attributes include totally remodeled kitchen, master suite with spacious bath and skylights, large family room with spa that could easily be reconfigured to a first floor master, library, or additional entertaining space. Updated landscaping includes blue stone walk and Arroyo Craftsman lighting. These elements combine to ensure an outstanding family environment where every season will be relished and memorable in the privacy of your own home. Easy access to shopping, city, transportation and interstate and Burr Ridge Village Center Shopping, Restaurants and Fitness Center Complete New Heating System. New Heating Units, Zoning System and Thermostats Installed.
Property Specifics
| Single Family | |
| — | |
| — | |
| 1985 | |
| — | |
| — | |
| No | |
| 0.59 |
| — | |
| Lakewood | |
| 0 / Not Applicable | |
| — | |
| — | |
| — | |
| 09828639 | |
| 0936406017 |
Nearby Schools
| NAME: | DISTRICT: | DISTANCE: | |
|---|---|---|---|
|
Grade School
Gower West Elementary School |
62 | — | |
|
Middle School
Gower Middle School |
62 | Not in DB | |
|
High School
Hinsdale South High School |
86 | Not in DB | |
Property History
| DATE: | EVENT: | PRICE: | SOURCE: |
|---|---|---|---|
| 13 Apr, 2018 | Sold | $605,000 | MRED MLS |
| 16 Feb, 2018 | Under contract | $629,000 | MRED MLS |
| 8 Jan, 2018 | Listed for sale | $629,000 | MRED MLS |
| 8 Nov, 2023 | Sold | $899,000 | MRED MLS |
| 17 Sep, 2023 | Under contract | $899,000 | MRED MLS |
| 15 Sep, 2023 | Listed for sale | $899,000 | MRED MLS |
Room Specifics
Total Bedrooms: 4
Bedrooms Above Ground: 3
Bedrooms Below Ground: 1
Dimensions: —
Floor Type: —
Dimensions: —
Floor Type: —
Dimensions: —
Floor Type: —
Full Bathrooms: 5
Bathroom Amenities: Separate Shower,Steam Shower,Double Sink,Bidet
Bathroom in Basement: 1
Rooms: —
Basement Description: —
Other Specifics
| 2.1 | |
| — | |
| — | |
| — | |
| — | |
| 138X185 | |
| — | |
| — | |
| — | |
| — | |
| Not in DB | |
| — | |
| — | |
| — | |
| — |
Tax History
| Year | Property Taxes |
|---|---|
| 2018 | $9,261 |
| 2023 | $12,679 |
Contact Agent
Nearby Similar Homes
Nearby Sold Comparables
Contact Agent
Listing Provided By
john greene, Realtor











