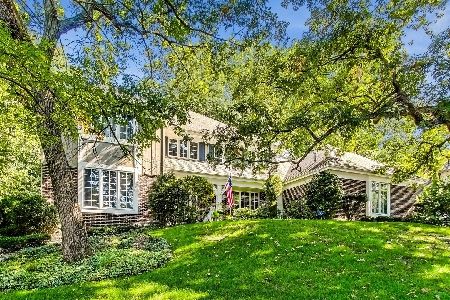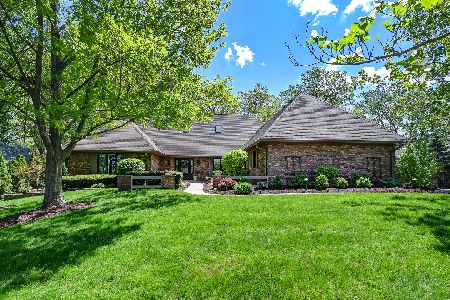8564 Wedgewood Drive, Burr Ridge, Illinois 60527
$660,500
|
Sold
|
|
| Status: | Closed |
| Sqft: | 2,608 |
| Cost/Sqft: | $259 |
| Beds: | 4 |
| Baths: | 3 |
| Year Built: | 1977 |
| Property Taxes: | $9,761 |
| Days On Market: | 430 |
| Lot Size: | 0,43 |
Description
Welcome to this terrific single-family home, perfectly situated on a tranquil, tree-lined street in the highly sought-after Gower School District. This inviting residence features large formal living and dining rooms, ideal for entertaining guests. The cozy family room with a gas starter fireplace, seamlessly connects to the open-concept kitchen with a center island and an adjoining breakfast nook. The first floor boasts a convenient laundry room and mudroom that leads directly to the attached 2-car garage, enhancing daily functionality. Retreat upstairs to the spacious primary bedroom, which features two walk-in closets and an en-suite bathroom. Three additional generously sized bedrooms and a full bath with dual sinks complete the second level. The partially finished basement provides versatile options for recreation, a playroom, and a home office, making it a fantastic extension of your living space. Step outside to discover an expansive, professionally landscaped backyard, complete with a paver patio, perfect for outdoor gatherings or simply relaxing in the peaceful expanse. Enjoy nearby Steven's Park, with a playground and newly renovated pickleball, basketball, and tennis courts. Located close to the luxury amenities of Burr Ridge, it is just minutes from top-rated restaurants, shopping, and convenient access to I-55 and I-294. Do not miss the chance to make this lovely home yours!
Property Specifics
| Single Family | |
| — | |
| — | |
| 1977 | |
| — | |
| — | |
| No | |
| 0.43 |
| — | |
| — | |
| — / Not Applicable | |
| — | |
| — | |
| — | |
| 12200646 | |
| 0936406023 |
Nearby Schools
| NAME: | DISTRICT: | DISTANCE: | |
|---|---|---|---|
|
Grade School
Gower West Elementary School |
62 | — | |
|
Middle School
Gower Middle School |
62 | Not in DB | |
|
High School
Hinsdale South High School |
86 | Not in DB | |
Property History
| DATE: | EVENT: | PRICE: | SOURCE: |
|---|---|---|---|
| 20 Dec, 2024 | Sold | $660,500 | MRED MLS |
| 21 Nov, 2024 | Under contract | $675,000 | MRED MLS |
| 13 Nov, 2024 | Listed for sale | $675,000 | MRED MLS |
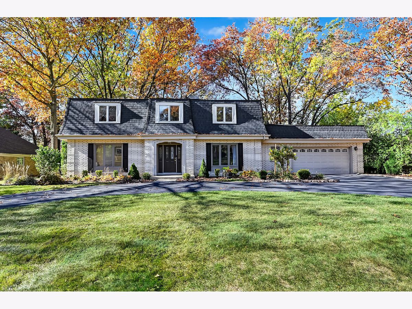
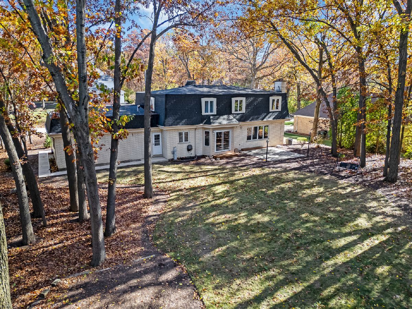
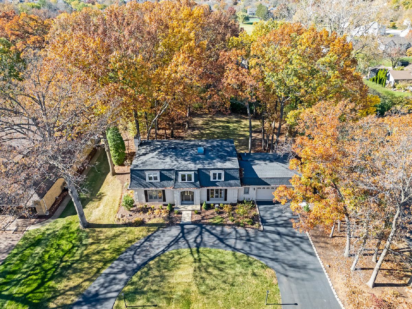
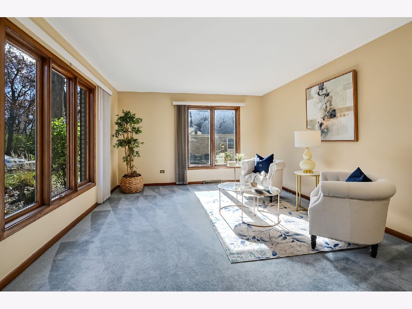
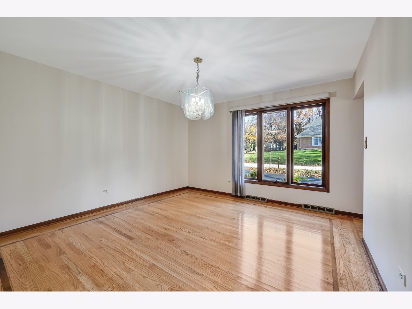
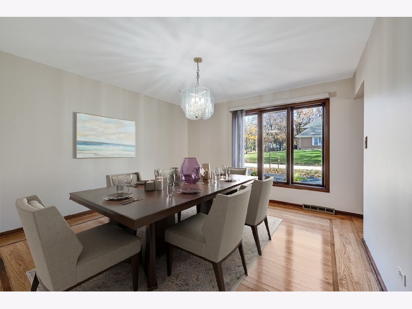
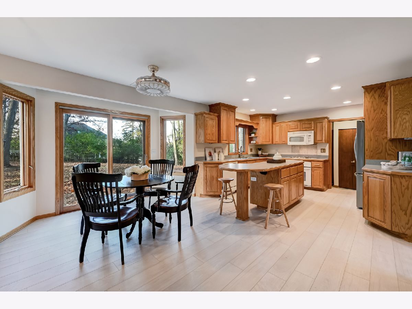
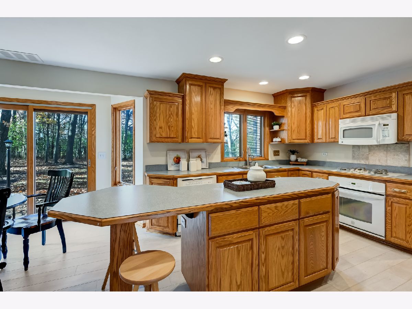
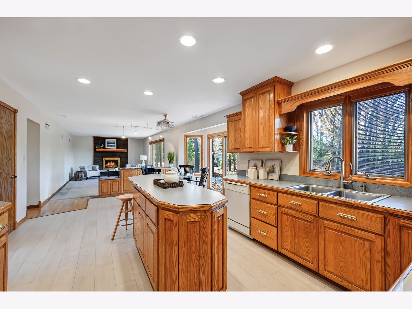
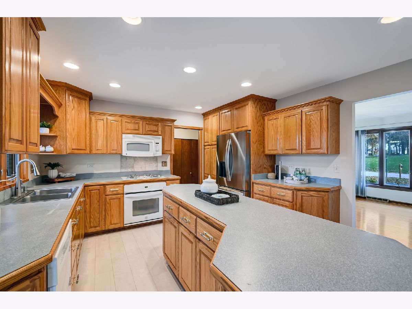
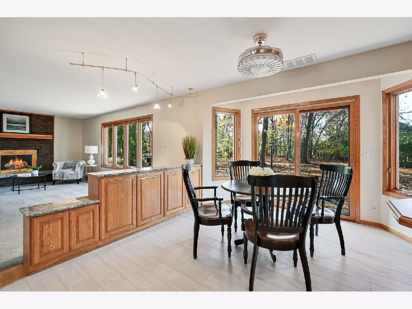
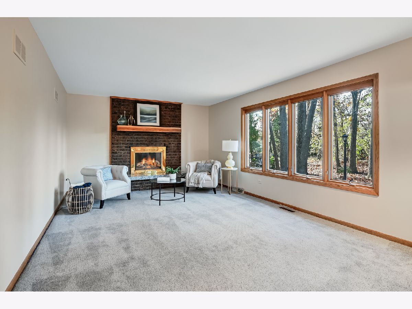
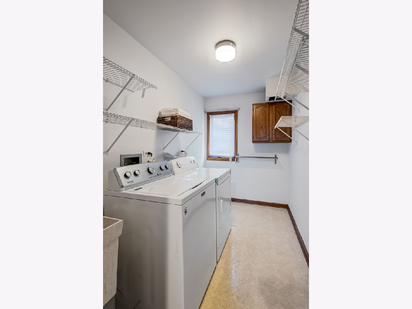
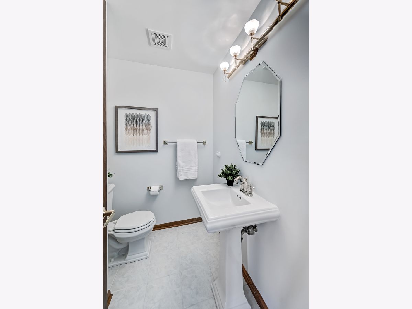
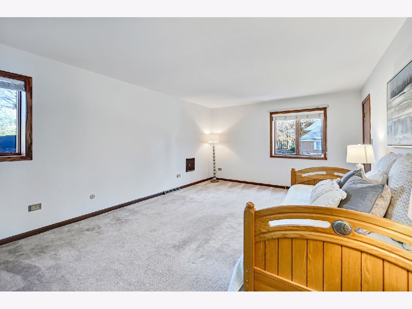
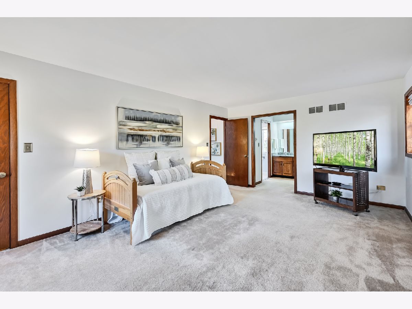
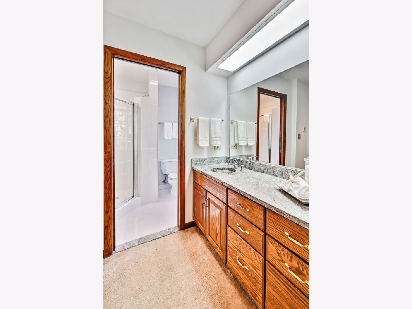
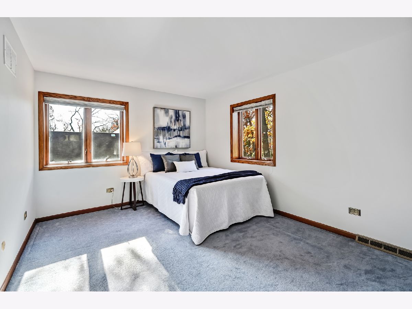
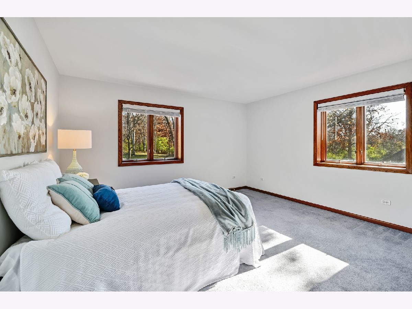
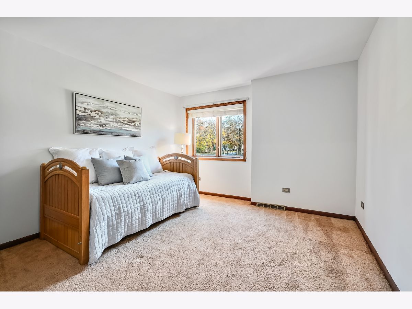
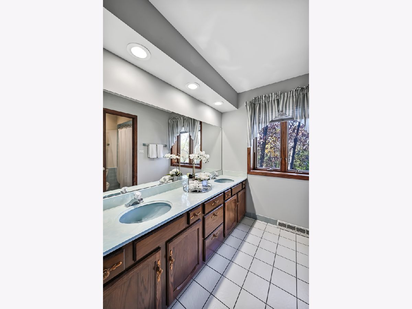
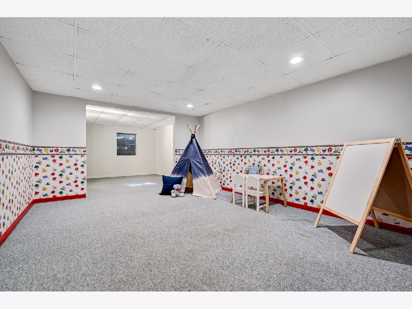
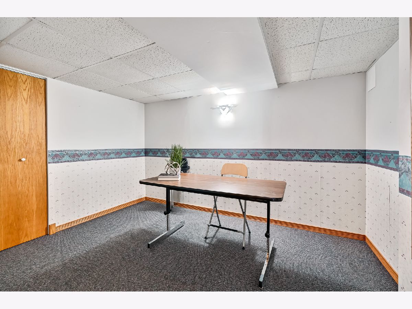
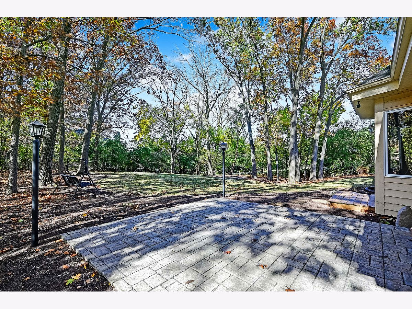
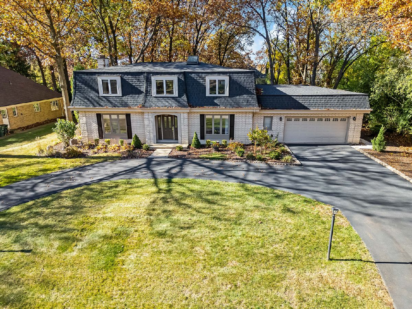
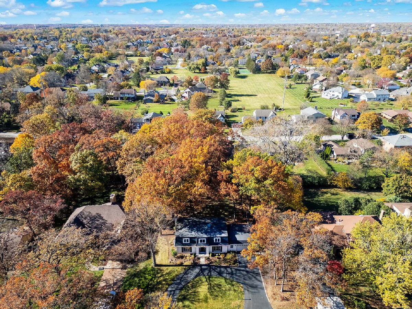
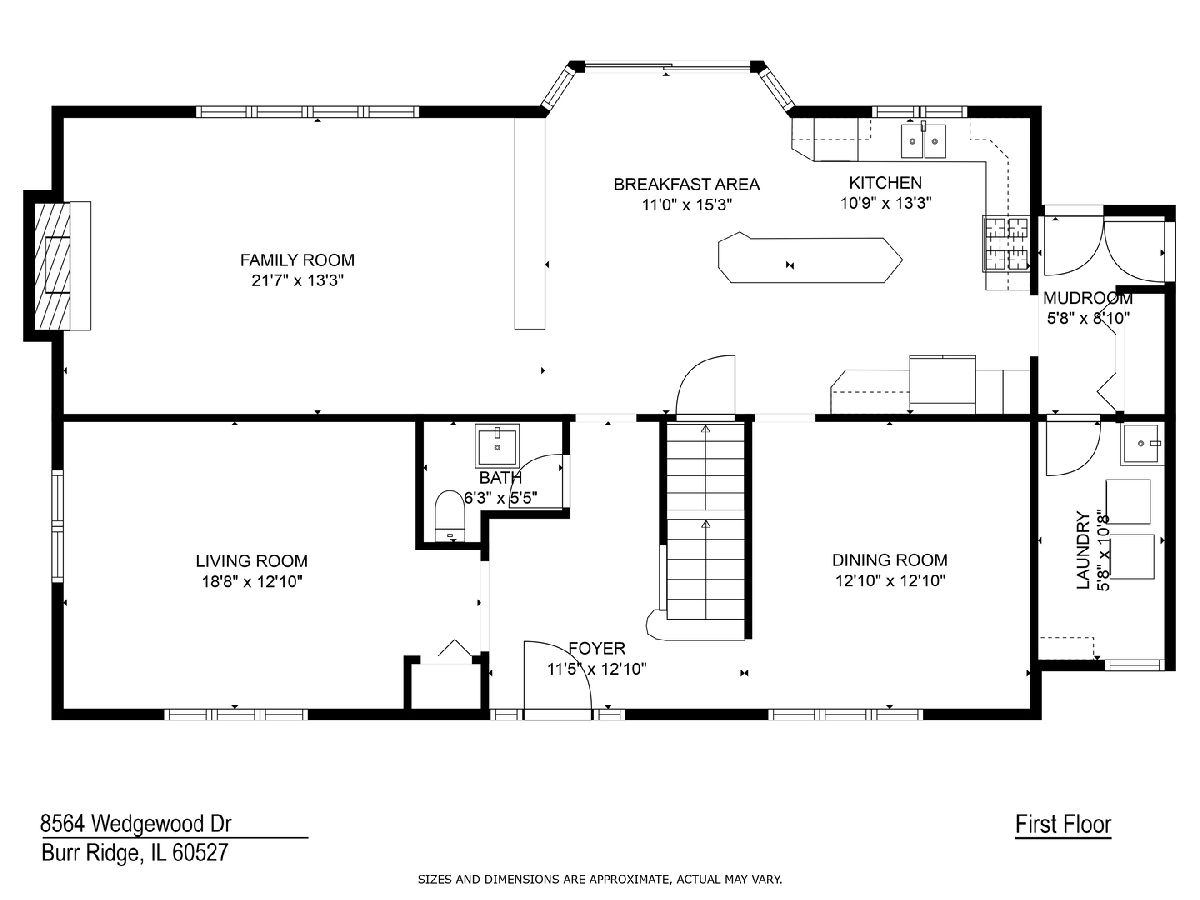
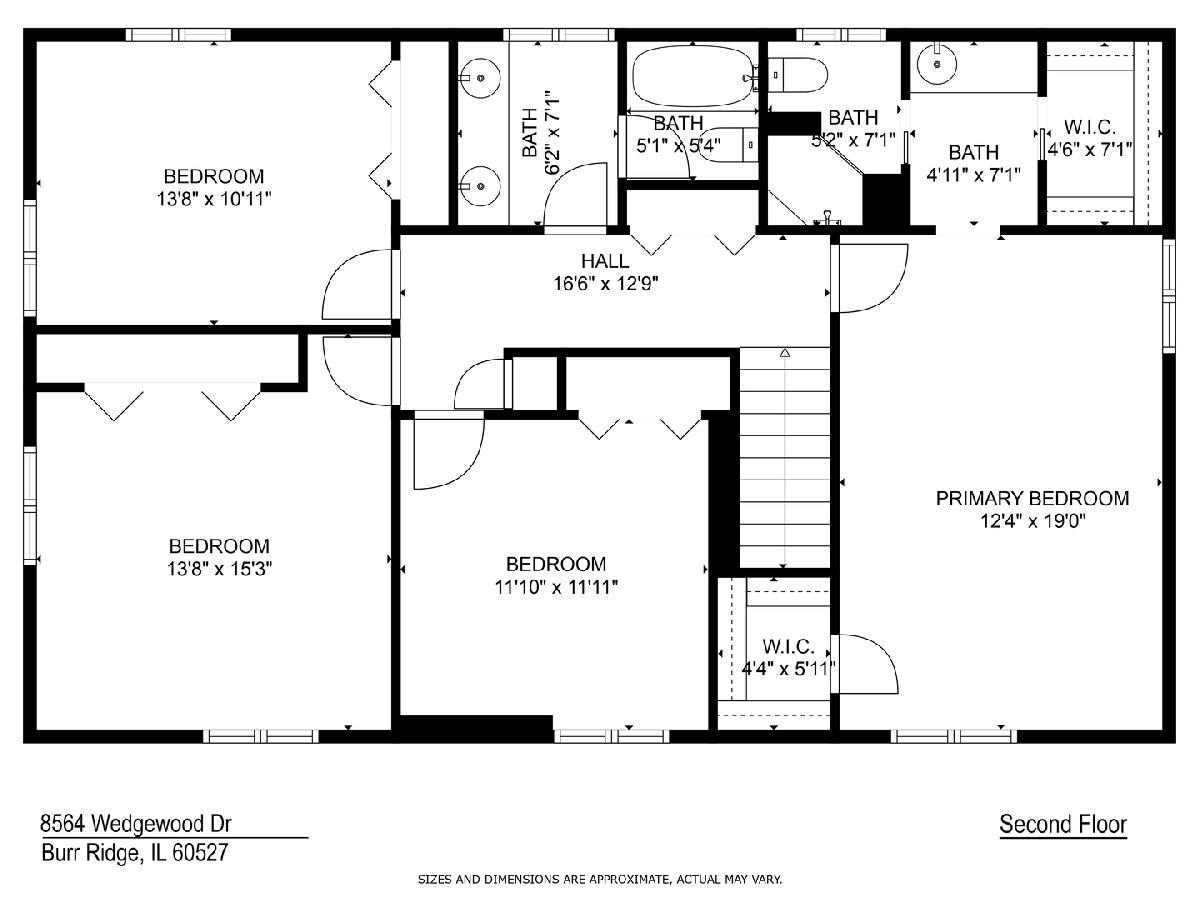
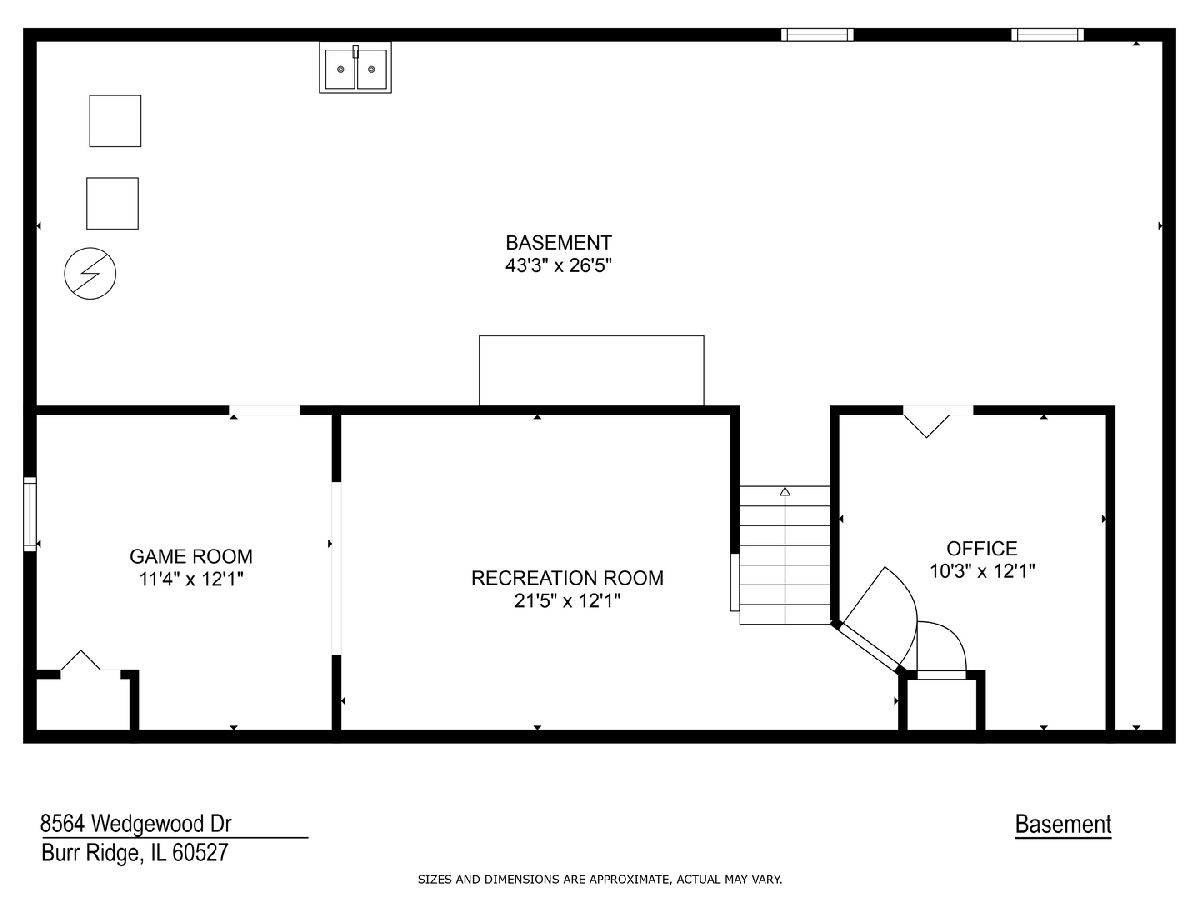
Room Specifics
Total Bedrooms: 4
Bedrooms Above Ground: 4
Bedrooms Below Ground: 0
Dimensions: —
Floor Type: —
Dimensions: —
Floor Type: —
Dimensions: —
Floor Type: —
Full Bathrooms: 3
Bathroom Amenities: Separate Shower,Double Sink,Soaking Tub
Bathroom in Basement: 0
Rooms: —
Basement Description: Partially Finished,Unfinished
Other Specifics
| 2 | |
| — | |
| Asphalt | |
| — | |
| — | |
| 111X169 | |
| — | |
| — | |
| — | |
| — | |
| Not in DB | |
| — | |
| — | |
| — | |
| — |
Tax History
| Year | Property Taxes |
|---|---|
| 2024 | $9,761 |
Contact Agent
Nearby Similar Homes
Contact Agent
Listing Provided By
@properties Christie's International Real Estate







