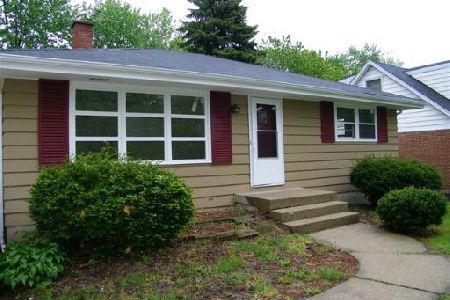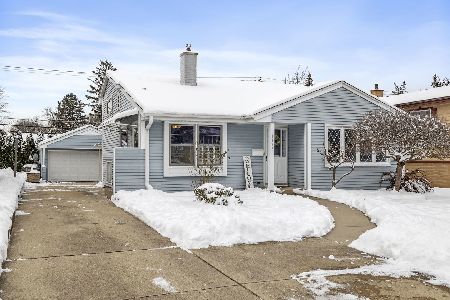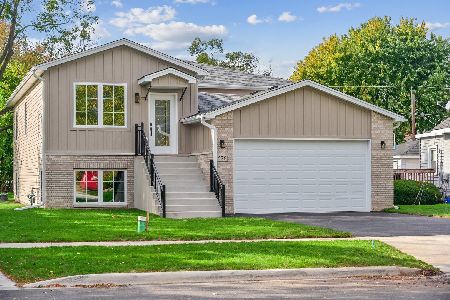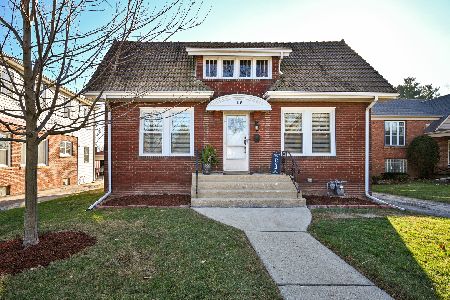105 Monroe Street, Villa Park, Illinois 60181
$316,500
|
Sold
|
|
| Status: | Closed |
| Sqft: | 1,640 |
| Cost/Sqft: | $192 |
| Beds: | 3 |
| Baths: | 3 |
| Year Built: | 1952 |
| Property Taxes: | $6,446 |
| Days On Market: | 2830 |
| Lot Size: | 0,33 |
Description
Solid and clean rambling ranch is just what you've been waiting for! Sharp kitchen features lots of white cabinets and a lovely view of the yard. Beautiful living room has new gleaming hardwood floors, brick fireplace with built-in shelving, and guest closet. Master bedroom suite features a sitting room and half bath, plus separate door to the yard. Third bedroom is currently being used as dining room and has hookups for washer and dryer in closet. Sunroom boasts volume ceiling with fan and separate door to fenced yard with pool, patio, and beautiful landscaping. Finished basement includes family room, second laundry area, 4th bedroom (currently workout room), full bath, and utility room with still more storage. Convenient attached garage and vinyl replacement windows throughout. New roof 2017! Home is in good condition but being sold AS-IS. Hurry...this is the one!
Property Specifics
| Single Family | |
| — | |
| — | |
| 1952 | |
| — | |
| — | |
| No | |
| 0.33 |
| — | |
| — | |
| 0 / Not Applicable | |
| — | |
| — | |
| — | |
| 09923495 | |
| 0615107005 |
Nearby Schools
| NAME: | DISTRICT: | DISTANCE: | |
|---|---|---|---|
|
Grade School
Westmore Elementary School |
45 | — | |
|
Middle School
Jackson Middle School |
45 | Not in DB | |
|
High School
Willowbrook High School |
88 | Not in DB | |
Property History
| DATE: | EVENT: | PRICE: | SOURCE: |
|---|---|---|---|
| 30 Jun, 2015 | Sold | $270,000 | MRED MLS |
| 24 May, 2015 | Under contract | $289,800 | MRED MLS |
| 4 May, 2015 | Listed for sale | $289,800 | MRED MLS |
| 13 Jun, 2018 | Sold | $316,500 | MRED MLS |
| 24 Apr, 2018 | Under contract | $314,900 | MRED MLS |
| 20 Apr, 2018 | Listed for sale | $314,900 | MRED MLS |
Room Specifics
Total Bedrooms: 4
Bedrooms Above Ground: 3
Bedrooms Below Ground: 1
Dimensions: —
Floor Type: —
Dimensions: —
Floor Type: —
Dimensions: —
Floor Type: —
Full Bathrooms: 3
Bathroom Amenities: —
Bathroom in Basement: 1
Rooms: —
Basement Description: —
Other Specifics
| 2 | |
| — | |
| — | |
| — | |
| — | |
| 100 X 125 | |
| — | |
| — | |
| — | |
| — | |
| Not in DB | |
| — | |
| — | |
| — | |
| — |
Tax History
| Year | Property Taxes |
|---|---|
| 2015 | $4,973 |
| 2018 | $6,446 |
Contact Agent
Nearby Similar Homes
Nearby Sold Comparables
Contact Agent
Listing Provided By
J.W. Reedy Realty









