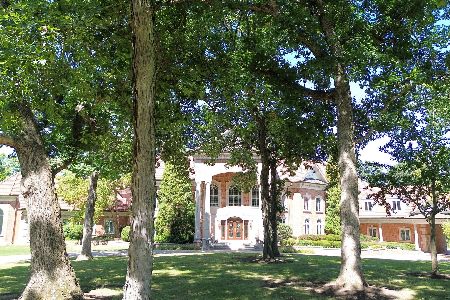105 Old Dundee Road, Barrington Hills, Illinois 60010
$695,000
|
Sold
|
|
| Status: | Closed |
| Sqft: | 8,400 |
| Cost/Sqft: | $83 |
| Beds: | 5 |
| Baths: | 4 |
| Year Built: | 1980 |
| Property Taxes: | $18,014 |
| Days On Market: | 3604 |
| Lot Size: | 4,34 |
Description
Meticulously maintained Barrington Hills ranch with finished walkout lower level remodeled in 2013 so close to town! Kitchen remodeled less than 5 yrs ago with granite, custom cabinets and high end stainless steel appliances. Huge master bedroom retreat with 2-sided fireplace, staircase to library and new master bath in 2013. Lower level has built-ins, media room, fireplace & bar ideal for entertaining! Reverse osmosis system; tons of natural light throughout and breathtaking gardens on property!
Property Specifics
| Single Family | |
| — | |
| Ranch | |
| 1980 | |
| Full,Walkout | |
| — | |
| No | |
| 4.34 |
| Cook | |
| — | |
| 0 / Not Applicable | |
| None | |
| Private Well | |
| Septic-Private | |
| 09174654 | |
| 01104040080000 |
Nearby Schools
| NAME: | DISTRICT: | DISTANCE: | |
|---|---|---|---|
|
Grade School
Countryside Elementary School |
220 | — | |
|
Middle School
Barrington Middle School Prairie |
220 | Not in DB | |
|
High School
Barrington High School |
220 | Not in DB | |
Property History
| DATE: | EVENT: | PRICE: | SOURCE: |
|---|---|---|---|
| 15 Feb, 2017 | Sold | $695,000 | MRED MLS |
| 15 Nov, 2016 | Under contract | $699,000 | MRED MLS |
| — | Last price change | $749,000 | MRED MLS |
| 24 Mar, 2016 | Listed for sale | $749,000 | MRED MLS |
Room Specifics
Total Bedrooms: 5
Bedrooms Above Ground: 5
Bedrooms Below Ground: 0
Dimensions: —
Floor Type: Carpet
Dimensions: —
Floor Type: Carpet
Dimensions: —
Floor Type: Carpet
Dimensions: —
Floor Type: —
Full Bathrooms: 4
Bathroom Amenities: Whirlpool,Separate Shower,Double Sink,Bidet
Bathroom in Basement: 1
Rooms: Bedroom 5,Breakfast Room,Library,Office,Sitting Room
Basement Description: Finished,Exterior Access
Other Specifics
| 3.5 | |
| Concrete Perimeter | |
| Asphalt | |
| Deck | |
| Landscaped,Wooded | |
| 261X554X267X707 | |
| — | |
| Full | |
| Vaulted/Cathedral Ceilings, Bar-Wet, Hardwood Floors, First Floor Bedroom, First Floor Laundry, First Floor Full Bath | |
| Range, Dishwasher, Refrigerator, Washer, Dryer, Disposal | |
| Not in DB | |
| — | |
| — | |
| — | |
| Double Sided, Gas Log, Gas Starter |
Tax History
| Year | Property Taxes |
|---|---|
| 2017 | $18,014 |
Contact Agent
Nearby Sold Comparables
Contact Agent
Listing Provided By
@properties






