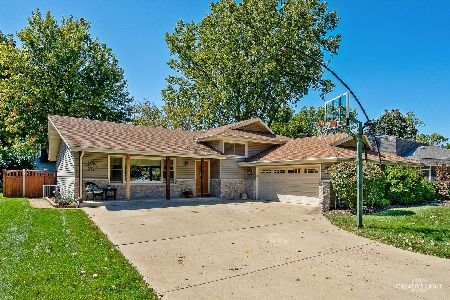105 Pepperidge Road, Naperville, Illinois 60540
$475,000
|
Sold
|
|
| Status: | Closed |
| Sqft: | 2,508 |
| Cost/Sqft: | $189 |
| Beds: | 4 |
| Baths: | 3 |
| Year Built: | 1973 |
| Property Taxes: | $9,291 |
| Days On Market: | 1765 |
| Lot Size: | 0,00 |
Description
Lovely two story with all the amenities you are hoping for...Large fenced yard filled with perennials, hardwood floors throughout, french doors for privacy the formal living room, large formal dining room. All bathrooms have been updated, the family bath has a whirlpool tub for spa like relaxing. All four bedrooms are spacious and the master suite have a generous walk in closet and an a wonderful shower with a heated floor! The large kitchen boasts of an breakfast area, double pantry and stainless appliances. The breakfast area is adjacent to the screened porch for summer time breezes and outdoor dining. This home is within walking and biking distance to downtown Naperville and the Riverwalk. Upgrades abound: Pella windows, new air conditioner, new roof and gutters in 2014, new garage door in 2016...freshly painted...the list goes on and on...What are you waiting for...this is your new home!
Property Specifics
| Single Family | |
| — | |
| — | |
| 1973 | |
| Partial | |
| — | |
| No | |
| 0 |
| Du Page | |
| Brush Hill | |
| — / Not Applicable | |
| None | |
| Lake Michigan | |
| Public Sewer, Sewer-Storm | |
| 11033992 | |
| 0714402010 |
Nearby Schools
| NAME: | DISTRICT: | DISTANCE: | |
|---|---|---|---|
|
Grade School
Naper Elementary School |
203 | — | |
|
Middle School
Washington Junior High School |
203 | Not in DB | |
|
High School
Naperville North High School |
203 | Not in DB | |
Property History
| DATE: | EVENT: | PRICE: | SOURCE: |
|---|---|---|---|
| 31 Mar, 2022 | Sold | $489,700 | MRED MLS |
| 9 Jan, 2022 | Under contract | $489,700 | MRED MLS |
| — | Listed for sale | $489,700 | MRED MLS |
| 13 May, 2021 | Sold | $475,000 | MRED MLS |
| 27 Mar, 2021 | Under contract | $475,000 | MRED MLS |
| 26 Mar, 2021 | Listed for sale | $475,000 | MRED MLS |




























Room Specifics
Total Bedrooms: 4
Bedrooms Above Ground: 4
Bedrooms Below Ground: 0
Dimensions: —
Floor Type: Hardwood
Dimensions: —
Floor Type: Hardwood
Dimensions: —
Floor Type: Hardwood
Full Bathrooms: 3
Bathroom Amenities: Whirlpool,Double Sink
Bathroom in Basement: 0
Rooms: Screened Porch
Basement Description: Unfinished
Other Specifics
| 2 | |
| — | |
| Asphalt | |
| — | |
| — | |
| 70X134X95X133 | |
| — | |
| Full | |
| Hardwood Floors, Walk-In Closet(s), Center Hall Plan | |
| Range, Microwave, Dishwasher, Refrigerator, Washer, Dryer, Stainless Steel Appliance(s) | |
| Not in DB | |
| Curbs, Sidewalks, Street Lights, Street Paved | |
| — | |
| — | |
| Wood Burning |
Tax History
| Year | Property Taxes |
|---|---|
| 2022 | $9,636 |
| 2021 | $9,291 |
Contact Agent
Nearby Similar Homes
Nearby Sold Comparables
Contact Agent
Listing Provided By
RE/MAX Professionals Select









