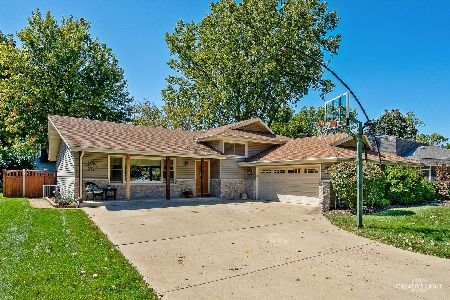109 Pepperidge Road, Naperville, Illinois 60540
$375,000
|
Sold
|
|
| Status: | Closed |
| Sqft: | 2,476 |
| Cost/Sqft: | $155 |
| Beds: | 4 |
| Baths: | 3 |
| Year Built: | 1973 |
| Property Taxes: | $8,646 |
| Days On Market: | 2456 |
| Lot Size: | 0,25 |
Description
Very rare one(original owner)owner home located in a prime north Naperville location..The home features a functional floor plan with large(check out the room dimensions!) rooms and a full(no crawlspace) unfinished basement. Newer windows throughout as well as a newer sliding glass door which leads to a lovely covered patio perfect for grilling and entertaining. Crown molding in both the living room and dining room as well as white trim throughout the first floor. Nicely updated power room sits conveniently between the kitchen and family room. The kitchen features hardwood floors and a large space for an eat-in table and chairs. A beautiful brick wood-burning and wood beam ceiling create a warm and cozy setting in the family room which also has direct access to the backyard. The second story includes a very generous master bedroom and bathroom with a large walk-in closet as well as 3 additional bedrooms(all with HW floors) and an updated full bathroom. Estate sale being sold as-is.
Property Specifics
| Single Family | |
| — | |
| — | |
| 1973 | |
| Full | |
| — | |
| No | |
| 0.25 |
| Du Page | |
| — | |
| 0 / Not Applicable | |
| None | |
| Public | |
| Public Sewer | |
| 10369439 | |
| 0714402009 |
Nearby Schools
| NAME: | DISTRICT: | DISTANCE: | |
|---|---|---|---|
|
Grade School
Naper Elementary School |
203 | — | |
|
Middle School
Washington Junior High School |
203 | Not in DB | |
|
High School
Naperville North High School |
203 | Not in DB | |
Property History
| DATE: | EVENT: | PRICE: | SOURCE: |
|---|---|---|---|
| 11 Jul, 2019 | Sold | $375,000 | MRED MLS |
| 29 May, 2019 | Under contract | $385,000 | MRED MLS |
| — | Last price change | $400,000 | MRED MLS |
| 6 May, 2019 | Listed for sale | $400,000 | MRED MLS |
Room Specifics
Total Bedrooms: 4
Bedrooms Above Ground: 4
Bedrooms Below Ground: 0
Dimensions: —
Floor Type: Hardwood
Dimensions: —
Floor Type: Hardwood
Dimensions: —
Floor Type: Hardwood
Full Bathrooms: 3
Bathroom Amenities: —
Bathroom in Basement: 0
Rooms: Eating Area,Walk In Closet
Basement Description: Unfinished
Other Specifics
| 2 | |
| Concrete Perimeter | |
| Asphalt | |
| — | |
| — | |
| 100X129X31X41X133*PER REAL | |
| — | |
| Full | |
| Hardwood Floors, Walk-In Closet(s) | |
| Range, Microwave, Dishwasher, Refrigerator, Washer, Dryer | |
| Not in DB | |
| — | |
| — | |
| — | |
| Wood Burning |
Tax History
| Year | Property Taxes |
|---|---|
| 2019 | $8,646 |
Contact Agent
Nearby Similar Homes
Nearby Sold Comparables
Contact Agent
Listing Provided By
Coldwell Banker Residential











