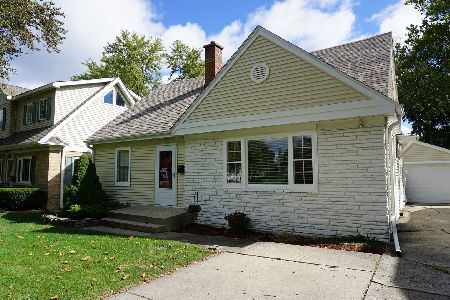105 Prairie Avenue, Wheaton, Illinois 60187
$335,900
|
Sold
|
|
| Status: | Closed |
| Sqft: | 1,955 |
| Cost/Sqft: | $179 |
| Beds: | 4 |
| Baths: | 3 |
| Year Built: | 1951 |
| Property Taxes: | $6,026 |
| Days On Market: | 3369 |
| Lot Size: | 0,00 |
Description
Don't wait...it won't last long! This stunning Cape Cod is in a phenomenal North Wheaton walk to elementary school, downtown, Metra and Starbucks location! This home boasts the convenience of two 1st floor bedrooms, 1st floor full Bath and 1st floor Laundry! The Living Room with gleaming hardwood floor, charming built-ins and large picture window is great for hanging out or curling up with a good book! Beautifully updated Kitchen with granite and stainless steel appliances (new 2010) beckons your inner chef! Second level offers two spacious Master Bedrooms both with private Baths! The patio is a great spot for outdoor entertaining! THIS IS A MUST SEE! More details under "Additional Information"
Property Specifics
| Single Family | |
| — | |
| — | |
| 1951 | |
| None | |
| — | |
| No | |
| — |
| Du Page | |
| — | |
| 0 / Not Applicable | |
| None | |
| Lake Michigan | |
| Public Sewer | |
| 09376641 | |
| 0509307011 |
Nearby Schools
| NAME: | DISTRICT: | DISTANCE: | |
|---|---|---|---|
|
Grade School
Hawthorne Elementary School |
200 | — | |
|
Middle School
Franklin Middle School |
200 | Not in DB | |
|
High School
Wheaton North High School |
200 | Not in DB | |
Property History
| DATE: | EVENT: | PRICE: | SOURCE: |
|---|---|---|---|
| 6 Nov, 2007 | Sold | $301,000 | MRED MLS |
| 17 Oct, 2007 | Under contract | $314,300 | MRED MLS |
| — | Last price change | $314,400 | MRED MLS |
| 4 Sep, 2007 | Listed for sale | $314,900 | MRED MLS |
| 1 Feb, 2017 | Sold | $335,900 | MRED MLS |
| 15 Dec, 2016 | Under contract | $349,900 | MRED MLS |
| — | Last price change | $359,900 | MRED MLS |
| 1 Nov, 2016 | Listed for sale | $359,900 | MRED MLS |
| 4 Oct, 2024 | Sold | $510,000 | MRED MLS |
| 6 Sep, 2024 | Under contract | $475,000 | MRED MLS |
| 5 Sep, 2024 | Listed for sale | $475,000 | MRED MLS |
Room Specifics
Total Bedrooms: 4
Bedrooms Above Ground: 4
Bedrooms Below Ground: 0
Dimensions: —
Floor Type: Carpet
Dimensions: —
Floor Type: Hardwood
Dimensions: —
Floor Type: Hardwood
Full Bathrooms: 3
Bathroom Amenities: Double Sink,Soaking Tub
Bathroom in Basement: 0
Rooms: No additional rooms
Basement Description: Crawl
Other Specifics
| 2 | |
| Concrete Perimeter | |
| Asphalt | |
| Patio | |
| — | |
| 140 X 73 | |
| — | |
| Full | |
| Hardwood Floors, First Floor Bedroom, First Floor Laundry, First Floor Full Bath | |
| Range, Microwave, Dishwasher, Refrigerator, Washer, Dryer, Disposal | |
| Not in DB | |
| Sidewalks, Street Paved | |
| — | |
| — | |
| — |
Tax History
| Year | Property Taxes |
|---|---|
| 2007 | $5,872 |
| 2017 | $6,026 |
| 2024 | $7,904 |
Contact Agent
Nearby Similar Homes
Nearby Sold Comparables
Contact Agent
Listing Provided By
RE/MAX Suburban










