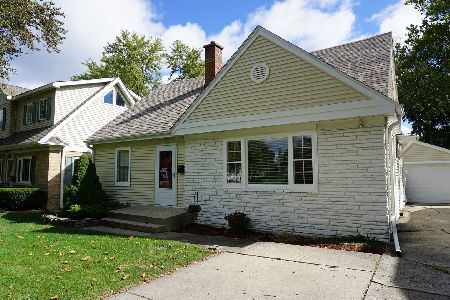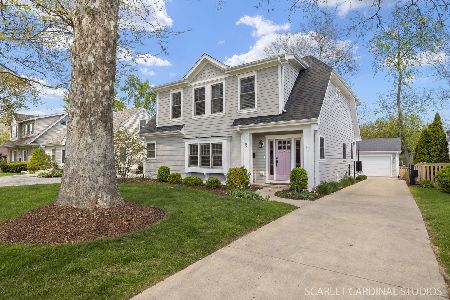1119 Main Street, Wheaton, Illinois 60187
$207,000
|
Sold
|
|
| Status: | Closed |
| Sqft: | 1,233 |
| Cost/Sqft: | $178 |
| Beds: | 3 |
| Baths: | 1 |
| Year Built: | 1954 |
| Property Taxes: | $6,327 |
| Days On Market: | 3604 |
| Lot Size: | 0,20 |
Description
Welcome Home! Spacious all Brick Wheaton Ranch! Enjoy the ample Wheaton amenities of Northside Park & Pool. Nationally top rated Wheaton Library, Wheaton College and of course Wheaton District 200 Schools! This home offers hardwood floors throughout living room and all bedrooms. Updated kitchen with newer appliances, ceramic flooring and a cozy stone fireplace in the living room. Newer roof, newer windows and newer hot water heater. Full basement with plenty of room for the kids to play and storage galore. A double wide driveway and a private spacious backyard. You will be blocks from everything Wheaton has to offer - Downtown, Train Station, Friday Night Car Shows, Churches, Schools, Parks, Prairie Path, Shopping, Restaurants, Library, French Market, Music in the Parks, Post Office, City Hall, Senior Center, Mini Golf and the list goes on. This quality built home is in a well established town you are looking for. Truly an immaculate home.
Property Specifics
| Single Family | |
| — | |
| Ranch | |
| 1954 | |
| Full | |
| — | |
| No | |
| 0.2 |
| Du Page | |
| — | |
| 0 / Not Applicable | |
| None | |
| Lake Michigan | |
| Public Sewer, Sewer-Storm | |
| 09162401 | |
| 0509312002 |
Nearby Schools
| NAME: | DISTRICT: | DISTANCE: | |
|---|---|---|---|
|
Grade School
Hawthorne Elementary School |
200 | — | |
|
Middle School
Franklin Middle School |
200 | Not in DB | |
|
High School
Wheaton North High School |
200 | Not in DB | |
Property History
| DATE: | EVENT: | PRICE: | SOURCE: |
|---|---|---|---|
| 8 Apr, 2016 | Sold | $207,000 | MRED MLS |
| 21 Mar, 2016 | Under contract | $219,900 | MRED MLS |
| 11 Mar, 2016 | Listed for sale | $219,900 | MRED MLS |
Room Specifics
Total Bedrooms: 3
Bedrooms Above Ground: 3
Bedrooms Below Ground: 0
Dimensions: —
Floor Type: Hardwood
Dimensions: —
Floor Type: Hardwood
Full Bathrooms: 1
Bathroom Amenities: —
Bathroom in Basement: 0
Rooms: No additional rooms
Basement Description: Unfinished
Other Specifics
| 1 | |
| Concrete Perimeter | |
| Concrete | |
| Deck | |
| — | |
| 55 X 163 | |
| Full,Unfinished | |
| None | |
| Hardwood Floors, First Floor Bedroom, First Floor Full Bath | |
| Range, Dishwasher, Refrigerator, Washer, Dryer, Disposal | |
| Not in DB | |
| Pool, Sidewalks, Street Lights, Street Paved | |
| — | |
| — | |
| Wood Burning |
Tax History
| Year | Property Taxes |
|---|---|
| 2016 | $6,327 |
Contact Agent
Nearby Similar Homes
Nearby Sold Comparables
Contact Agent
Listing Provided By
Coldwell Banker Residential










