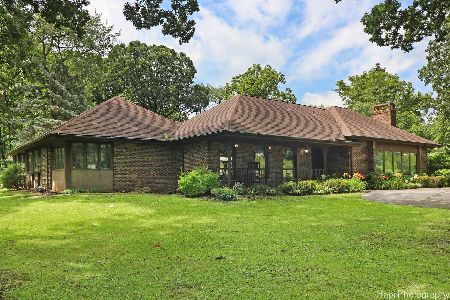105 Remington Drive, Barrington Hills, Illinois 60010
$1,400,000
|
Sold
|
|
| Status: | Closed |
| Sqft: | 9,112 |
| Cost/Sqft: | $168 |
| Beds: | 5 |
| Baths: | 7 |
| Year Built: | 2003 |
| Property Taxes: | $38,764 |
| Days On Market: | 2712 |
| Lot Size: | 5,00 |
Description
Stunning custom built Barrington Hills estate offering exceptional value. Gracious interior. 2-story Foyer with sweeping circular staircase, intimate living room & formal dining room. Grand family room with soaring vaulted ceiling and fireplace. Private library with built-in bookcase. Expansive kitchen features custom cabinets, granite counters, large center island, breakfast bar, with direct access to outdoor wrap around patio, in-ground pool & Jacuzzi. Great for entertaining. Gourmet chef's dream. Wolf and Sub-Zero stainless steel appliances, butler's pantry. Spacious master suite with panoramic windows, fireplace, sitting room, built-in bar, luxurious bath & walk-in closet. Home features impeccable craftsmanship including Brazilian cherry hardwood floors, 8-foot solid Hondurian Mohagony doors, 2-3 tier tray ceilings, radiant heated floors. A circular drive, attached 5-car garage & carport add to the charm of this 5-acre country estate. True masterpiece. Blue ribbon schools.
Property Specifics
| Single Family | |
| — | |
| Contemporary | |
| 2003 | |
| Full,Walkout | |
| — | |
| No | |
| 5 |
| Cook | |
| Prairie Hill Estates | |
| 2000 / Annual | |
| Other | |
| Private Well | |
| Septic-Private | |
| 10068715 | |
| 01074010230000 |
Nearby Schools
| NAME: | DISTRICT: | DISTANCE: | |
|---|---|---|---|
|
Grade School
Countryside Elementary School |
220 | — | |
|
Middle School
Barrington Middle School Prairie |
220 | Not in DB | |
|
High School
Barrington High School |
220 | Not in DB | |
Property History
| DATE: | EVENT: | PRICE: | SOURCE: |
|---|---|---|---|
| 1 Jul, 2019 | Sold | $1,400,000 | MRED MLS |
| 20 Nov, 2018 | Under contract | $1,530,000 | MRED MLS |
| — | Last price change | $1,600,000 | MRED MLS |
| 31 Aug, 2018 | Listed for sale | $1,875,000 | MRED MLS |
Room Specifics
Total Bedrooms: 5
Bedrooms Above Ground: 5
Bedrooms Below Ground: 0
Dimensions: —
Floor Type: Carpet
Dimensions: —
Floor Type: Carpet
Dimensions: —
Floor Type: Carpet
Dimensions: —
Floor Type: —
Full Bathrooms: 7
Bathroom Amenities: Whirlpool,Steam Shower,Bidet,Full Body Spray Shower,Double Shower,Soaking Tub
Bathroom in Basement: 0
Rooms: Bedroom 5,Library,Loft,Eating Area,Pantry,Foyer,Utility Room-2nd Floor,Library
Basement Description: Partially Finished
Other Specifics
| 5 | |
| Concrete Perimeter | |
| Asphalt,Brick,Circular | |
| Balcony, Deck, Patio, In Ground Pool | |
| Corner Lot,Forest Preserve Adjacent,Landscaped | |
| 313 X 535 X 327 X 700 | |
| Dormer,Unfinished | |
| Full | |
| Vaulted/Cathedral Ceilings, Bar-Wet, Hardwood Floors, First Floor Laundry, Second Floor Laundry, First Floor Full Bath | |
| Double Oven, Range, Microwave, Dishwasher, High End Refrigerator, Disposal, Wine Refrigerator, Range Hood | |
| Not in DB | |
| Horse-Riding Trails, Street Paved | |
| — | |
| — | |
| Wood Burning, Gas Log, Gas Starter |
Tax History
| Year | Property Taxes |
|---|---|
| 2019 | $38,764 |
Contact Agent
Nearby Similar Homes
Nearby Sold Comparables
Contact Agent
Listing Provided By
Charles Rutenberg Realty of IL




