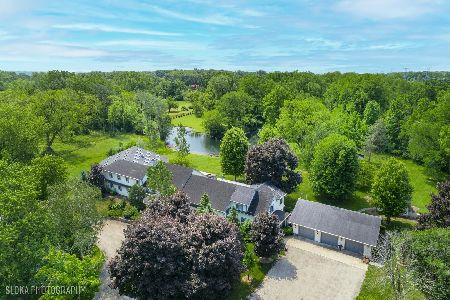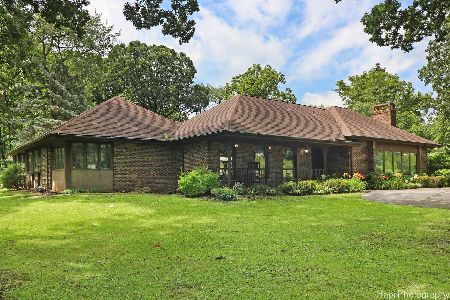222 Westfield Way, Barrington Hills, Illinois 60010
$1,500,000
|
Sold
|
|
| Status: | Closed |
| Sqft: | 6,561 |
| Cost/Sqft: | $237 |
| Beds: | 5 |
| Baths: | 7 |
| Year Built: | 2004 |
| Property Taxes: | $36,195 |
| Days On Market: | 3891 |
| Lot Size: | 5,08 |
Description
"Dream Home" by a master builder for himself. Cost to build $2 Million+. Majestic Brick & Stone 6500 ASF Estate + 2500 ASF lower level @ 5.09 acres & pond. Bright southern exposure + Open Floor Plan: Gourmet Kitchen, Two-story Family Room & Office. All Five Bedrooms with ensuite baths. Wine & Wet Bar, Media room, Exercise room, Two laundry rooms. Tranquil views, plush garden, pond, patio, & built in bar and grill.
Property Specifics
| Single Family | |
| — | |
| English | |
| 2004 | |
| Full | |
| CUSTOM | |
| No | |
| 5.08 |
| Cook | |
| — | |
| 1000 / Annual | |
| Other | |
| Private Well | |
| Septic-Private | |
| 08948537 | |
| 01073020020000 |
Nearby Schools
| NAME: | DISTRICT: | DISTANCE: | |
|---|---|---|---|
|
Grade School
Countryside Elementary School |
220 | — | |
|
Middle School
Barrington Middle School Prairie |
220 | Not in DB | |
|
High School
Barrington High School |
220 | Not in DB | |
Property History
| DATE: | EVENT: | PRICE: | SOURCE: |
|---|---|---|---|
| 21 Mar, 2011 | Sold | $1,610,000 | MRED MLS |
| 23 Dec, 2010 | Under contract | $1,999,000 | MRED MLS |
| — | Last price change | $2,220,000 | MRED MLS |
| 22 Feb, 2010 | Listed for sale | $2,220,000 | MRED MLS |
| 24 Aug, 2015 | Sold | $1,500,000 | MRED MLS |
| 24 Jun, 2015 | Under contract | $1,555,555 | MRED MLS |
| 9 Jun, 2015 | Listed for sale | $1,555,555 | MRED MLS |
Room Specifics
Total Bedrooms: 5
Bedrooms Above Ground: 5
Bedrooms Below Ground: 0
Dimensions: —
Floor Type: Hardwood
Dimensions: —
Floor Type: Hardwood
Dimensions: —
Floor Type: Carpet
Dimensions: —
Floor Type: —
Full Bathrooms: 7
Bathroom Amenities: Whirlpool,Separate Shower,Double Sink
Bathroom in Basement: 1
Rooms: Bedroom 5,Office,Recreation Room,Theatre Room
Basement Description: Finished
Other Specifics
| 4 | |
| Concrete Perimeter | |
| Asphalt,Circular | |
| — | |
| Irregular Lot | |
| 395X694X221X646 | |
| — | |
| Full | |
| Vaulted/Cathedral Ceilings, Skylight(s), Bar-Wet, First Floor Laundry | |
| Range, Microwave, Dishwasher, Refrigerator, High End Refrigerator, Bar Fridge, Washer, Dryer | |
| Not in DB | |
| Horse-Riding Trails, Street Paved | |
| — | |
| — | |
| — |
Tax History
| Year | Property Taxes |
|---|---|
| 2011 | $25,093 |
| 2015 | $36,195 |
Contact Agent
Nearby Sold Comparables
Contact Agent
Listing Provided By
@properties






