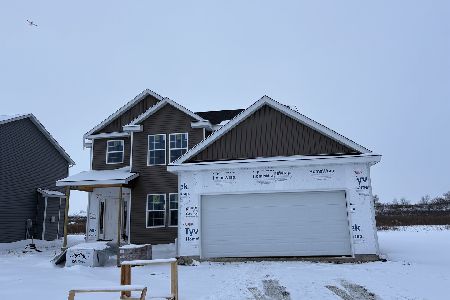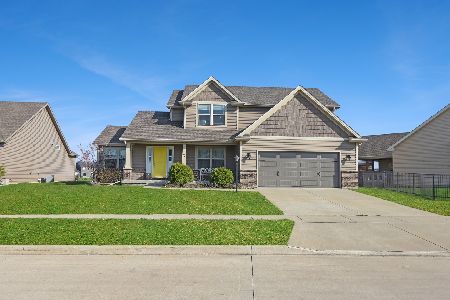105 Summerbrook Dr, Savoy, Illinois 61874
$375,000
|
Sold
|
|
| Status: | Closed |
| Sqft: | 1,894 |
| Cost/Sqft: | $198 |
| Beds: | 2 |
| Baths: | 3 |
| Year Built: | 2016 |
| Property Taxes: | $15 |
| Days On Market: | 3429 |
| Lot Size: | 0,00 |
Description
Beautiful custom built home by Armstrong Construction with an open floorplan ideal for entertaining. Gourmet kitchen with double ovens and upgraded appliances, custom Helmuth cabinets, granite counter-tops, huge pantry, and 9.5ft oversized island. Partially finished basement with rec room, 3rd bedroom, full bathroom, and plenty of additional storage space. (Sold At List)
Property Specifics
| Single Family | |
| — | |
| Ranch | |
| 2016 | |
| Full | |
| — | |
| Yes | |
| — |
| Champaign | |
| Fieldstone | |
| — / — | |
| — | |
| Public | |
| Public Sewer | |
| 09468645 | |
| 292612178003 |
Nearby Schools
| NAME: | DISTRICT: | DISTANCE: | |
|---|---|---|---|
|
Grade School
Soc |
— | ||
|
Middle School
Call Unt 4 351-3701 |
Not in DB | ||
|
High School
Central |
Not in DB | ||
Property History
| DATE: | EVENT: | PRICE: | SOURCE: |
|---|---|---|---|
| 14 Oct, 2016 | Sold | $375,000 | MRED MLS |
| 29 Aug, 2016 | Under contract | $375,000 | MRED MLS |
| 29 Aug, 2016 | Listed for sale | $375,000 | MRED MLS |
Room Specifics
Total Bedrooms: 3
Bedrooms Above Ground: 2
Bedrooms Below Ground: 1
Dimensions: —
Floor Type: Carpet
Dimensions: —
Floor Type: Carpet
Full Bathrooms: 3
Bathroom Amenities: Whirlpool
Bathroom in Basement: —
Rooms: Walk In Closet
Basement Description: Partially Finished
Other Specifics
| 2 | |
| — | |
| — | |
| Patio | |
| — | |
| 68X120X80X120 | |
| — | |
| Full | |
| First Floor Bedroom, Vaulted/Cathedral Ceilings | |
| Dishwasher, Disposal, Microwave, Built-In Oven, Range Hood, Range, Refrigerator | |
| Not in DB | |
| Sidewalks | |
| — | |
| — | |
| Gas Log |
Tax History
| Year | Property Taxes |
|---|---|
| 2016 | $15 |
Contact Agent
Nearby Similar Homes
Nearby Sold Comparables
Contact Agent
Listing Provided By
McDonald Group, The








