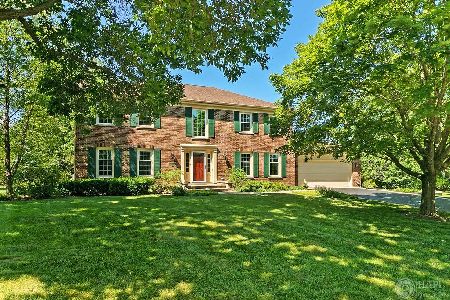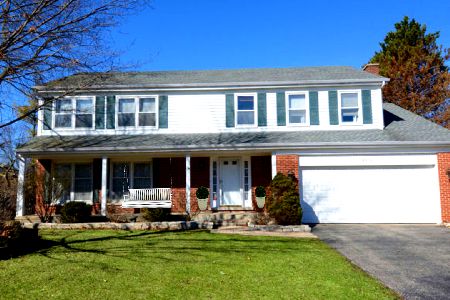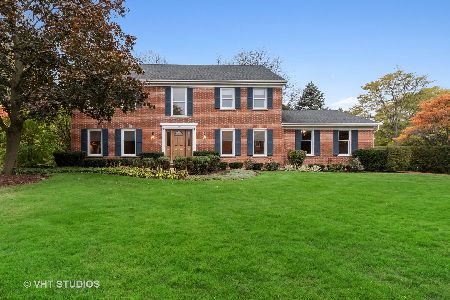105 Tall Trees Drive, Barrington, Illinois 60010
$482,000
|
Sold
|
|
| Status: | Closed |
| Sqft: | 2,906 |
| Cost/Sqft: | $167 |
| Beds: | 4 |
| Baths: | 4 |
| Year Built: | 1989 |
| Property Taxes: | $9,944 |
| Days On Market: | 3965 |
| Lot Size: | 0,49 |
Description
A fabulous design in much desired Tall Trees Sub.Presenting a 2-stry entry, expansive living room,elegant yet charming sep dining rm,refined eat-in kit overlooking family rm w/brick FP,cherry cab,corian c-tops,SS appl,dry bar area,generous mud rm,hrdwd flrs,6BR,3.1BA,mstr ste w/vol ceilings,sitting area,WIC's,dble vanity,shower,2nd flr laundry,fin LL w/2BR's & full BA,2-car garage & a private yard w/concrete patio!
Property Specifics
| Single Family | |
| — | |
| Colonial | |
| 1989 | |
| Full | |
| — | |
| No | |
| 0.49 |
| Lake | |
| Tall Trees | |
| 325 / Annual | |
| Insurance | |
| Public | |
| Public Sewer | |
| 08893705 | |
| 14314070680000 |
Nearby Schools
| NAME: | DISTRICT: | DISTANCE: | |
|---|---|---|---|
|
Grade School
Arnett C Lines Elementary School |
220 | — | |
|
Middle School
Barrington Middle School-station |
220 | Not in DB | |
|
High School
Barrington High School |
220 | Not in DB | |
Property History
| DATE: | EVENT: | PRICE: | SOURCE: |
|---|---|---|---|
| 30 Sep, 2015 | Sold | $482,000 | MRED MLS |
| 17 Aug, 2015 | Under contract | $484,000 | MRED MLS |
| — | Last price change | $499,000 | MRED MLS |
| 16 Apr, 2015 | Listed for sale | $499,000 | MRED MLS |
Room Specifics
Total Bedrooms: 6
Bedrooms Above Ground: 4
Bedrooms Below Ground: 2
Dimensions: —
Floor Type: Carpet
Dimensions: —
Floor Type: Carpet
Dimensions: —
Floor Type: Carpet
Dimensions: —
Floor Type: —
Dimensions: —
Floor Type: —
Full Bathrooms: 4
Bathroom Amenities: Separate Shower,Double Sink,Soaking Tub
Bathroom in Basement: 1
Rooms: Bedroom 5,Bedroom 6,Breakfast Room,Foyer,Mud Room,Recreation Room
Basement Description: Finished
Other Specifics
| 2 | |
| Concrete Perimeter | |
| Asphalt | |
| Patio, Porch, Storms/Screens | |
| Corner Lot | |
| 100X200X128X190 | |
| Unfinished | |
| Full | |
| Vaulted/Cathedral Ceilings, Bar-Dry, Hardwood Floors, In-Law Arrangement, Second Floor Laundry | |
| Range, Microwave, Dishwasher, Refrigerator, Washer, Dryer, Disposal, Stainless Steel Appliance(s) | |
| Not in DB | |
| Street Paved | |
| — | |
| — | |
| Wood Burning, Attached Fireplace Doors/Screen, Gas Starter |
Tax History
| Year | Property Taxes |
|---|---|
| 2015 | $9,944 |
Contact Agent
Nearby Sold Comparables
Contact Agent
Listing Provided By
Coldwell Banker Residential








