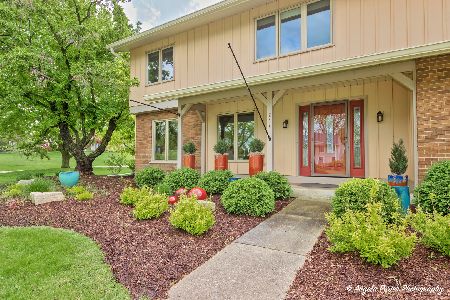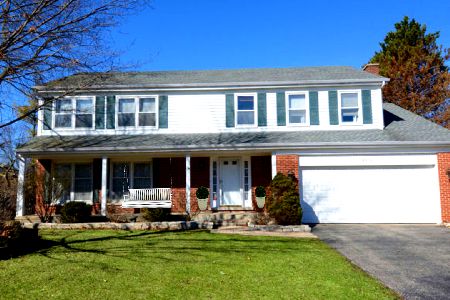255 Bellingham Drive, Barrington, Illinois 60010
$327,900
|
Sold
|
|
| Status: | Closed |
| Sqft: | 2,518 |
| Cost/Sqft: | $132 |
| Beds: | 4 |
| Baths: | 3 |
| Year Built: | 1976 |
| Property Taxes: | $7,962 |
| Days On Market: | 2417 |
| Lot Size: | 0,39 |
Description
HUGE PRICE REDUCTION....Bring your ideas! Submit your offers! The 2 story foyer welcomes you to a magnificent custom curved staircase aligning with expansive wall of sunlit floor-to-ceiling windows. Step into the architecturally designed brick fireplace, soaring two story living room! This home offers a functional floor plan, neutral palette, with hardwood floors throughout. Spacious dining room is ideal for holiday dinners or family events. A wonderful home for entertaining or just enjoying quiet family evenings. Make it a movie night or relaxing in front of a warm fireplace on those cold winter nights in your generous family room. Better yet, step out into a walk-out patio for your summer cook outs. Eat-in kitchen with natural light streaming through a bay window. First floor laundry. Lots and lots of storage. New roof & gutters (2018). 96% efficiency furnace, A/C & humidifier (2017). New refrigerator (2018). Minutes to Metra, shopping and top-rated Barrington schools. Great community! Solid home but sold AS IS!
Property Specifics
| Single Family | |
| — | |
| Colonial | |
| 1976 | |
| Full | |
| CUSTOM | |
| No | |
| 0.39 |
| Cook | |
| Wyngate | |
| — / Not Applicable | |
| None | |
| Public | |
| Public Sewer | |
| 10448690 | |
| 02062020070000 |
Nearby Schools
| NAME: | DISTRICT: | DISTANCE: | |
|---|---|---|---|
|
Grade School
Arnett C Lines Elementary School |
220 | — | |
|
Middle School
Barrington Middle School - Stati |
220 | Not in DB | |
|
High School
Barrington High School |
220 | Not in DB | |
Property History
| DATE: | EVENT: | PRICE: | SOURCE: |
|---|---|---|---|
| 31 Jan, 2020 | Sold | $327,900 | MRED MLS |
| 17 Jan, 2020 | Under contract | $332,900 | MRED MLS |
| — | Last price change | $355,000 | MRED MLS |
| 12 Jul, 2019 | Listed for sale | $399,900 | MRED MLS |
Room Specifics
Total Bedrooms: 5
Bedrooms Above Ground: 4
Bedrooms Below Ground: 1
Dimensions: —
Floor Type: Parquet
Dimensions: —
Floor Type: Parquet
Dimensions: —
Floor Type: Parquet
Dimensions: —
Floor Type: —
Full Bathrooms: 3
Bathroom Amenities: Separate Shower,Double Sink,Soaking Tub
Bathroom in Basement: 0
Rooms: Bedroom 5,Storage,Foyer
Basement Description: Partially Finished
Other Specifics
| 2 | |
| Concrete Perimeter | |
| Asphalt | |
| Patio, Storms/Screens | |
| Landscaped | |
| 153X111X153X106 | |
| Pull Down Stair,Unfinished | |
| Full | |
| Vaulted/Cathedral Ceilings, Skylight(s), Hardwood Floors, First Floor Laundry | |
| Double Oven, Range, Microwave, Dishwasher, Refrigerator, Washer, Dryer, Disposal, Range Hood | |
| Not in DB | |
| Street Lights, Street Paved | |
| — | |
| — | |
| Attached Fireplace Doors/Screen, Gas Log, Gas Starter, Includes Accessories |
Tax History
| Year | Property Taxes |
|---|---|
| 2020 | $7,962 |
Contact Agent
Nearby Sold Comparables
Contact Agent
Listing Provided By
Coldwell Banker Residential






