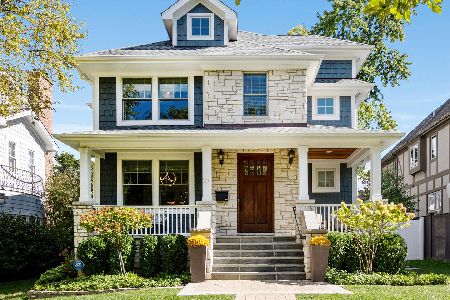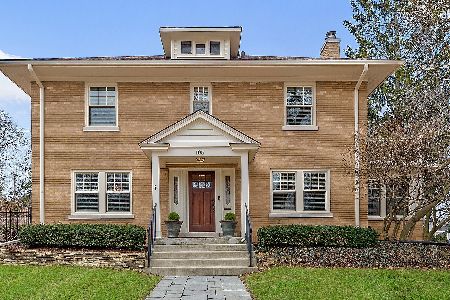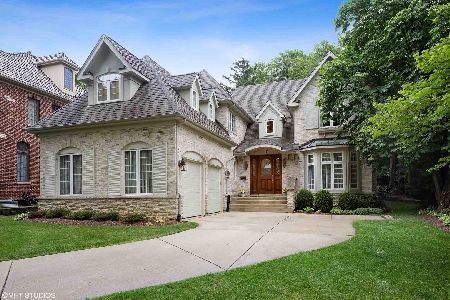105 Vine Street, Hinsdale, Illinois 60521
$690,000
|
Sold
|
|
| Status: | Closed |
| Sqft: | 0 |
| Cost/Sqft: | — |
| Beds: | 3 |
| Baths: | 2 |
| Year Built: | — |
| Property Taxes: | $8,285 |
| Days On Market: | 4052 |
| Lot Size: | 0,00 |
Description
Gracious Georgian! Welcoming foyer with arched doorways and double coat closets. Spacious living room with stone-surround fireplace opens to sunroom with new energy-efficient windows. An elegant dining room awaits your guests. Kitchen is upscale--namebrand SS appliances, custom cabs, natural stone counters. Newly constructed 2.5 gar w/ attic storage, fenced yard. Premier walk to town, train, Burns, Monroe, Kramers.
Property Specifics
| Single Family | |
| — | |
| Georgian | |
| — | |
| Full | |
| — | |
| No | |
| — |
| Du Page | |
| — | |
| 0 / Not Applicable | |
| None | |
| Lake Michigan | |
| Public Sewer | |
| 08772783 | |
| 0901323010 |
Nearby Schools
| NAME: | DISTRICT: | DISTANCE: | |
|---|---|---|---|
|
Grade School
Monroe Elementary School |
181 | — | |
|
Middle School
Clarendon Hills Middle School |
181 | Not in DB | |
|
High School
Hinsdale Central High School |
86 | Not in DB | |
Property History
| DATE: | EVENT: | PRICE: | SOURCE: |
|---|---|---|---|
| 2 Oct, 2009 | Sold | $472,500 | MRED MLS |
| 4 Sep, 2009 | Under contract | $539,500 | MRED MLS |
| 17 Jun, 2009 | Listed for sale | $539,500 | MRED MLS |
| 23 Jun, 2011 | Sold | $605,000 | MRED MLS |
| 6 May, 2011 | Under contract | $635,000 | MRED MLS |
| — | Last price change | $669,000 | MRED MLS |
| 17 Jan, 2011 | Listed for sale | $669,000 | MRED MLS |
| 27 Mar, 2015 | Sold | $690,000 | MRED MLS |
| 9 Feb, 2015 | Under contract | $725,000 | MRED MLS |
| — | Last price change | $749,000 | MRED MLS |
| 10 Nov, 2014 | Listed for sale | $764,900 | MRED MLS |
| 30 Apr, 2020 | Sold | $725,000 | MRED MLS |
| 18 Mar, 2020 | Under contract | $739,500 | MRED MLS |
| 12 Mar, 2020 | Listed for sale | $739,500 | MRED MLS |
| 29 Apr, 2022 | Sold | $785,000 | MRED MLS |
| 14 Mar, 2022 | Under contract | $779,900 | MRED MLS |
| 11 Mar, 2022 | Listed for sale | $779,900 | MRED MLS |
Room Specifics
Total Bedrooms: 3
Bedrooms Above Ground: 3
Bedrooms Below Ground: 0
Dimensions: —
Floor Type: Hardwood
Dimensions: —
Floor Type: Hardwood
Full Bathrooms: 2
Bathroom Amenities: —
Bathroom in Basement: 0
Rooms: Foyer,Office,Recreation Room,Storage,Sun Room
Basement Description: Finished,Exterior Access
Other Specifics
| 2.5 | |
| — | |
| Concrete | |
| Balcony, Patio, Storms/Screens | |
| — | |
| 50X165 | |
| Pull Down Stair | |
| None | |
| Hardwood Floors | |
| Range, Microwave, Dishwasher, High End Refrigerator, Washer, Dryer, Disposal | |
| Not in DB | |
| Sidewalks, Street Paved | |
| — | |
| — | |
| Wood Burning |
Tax History
| Year | Property Taxes |
|---|---|
| 2009 | $9,828 |
| 2011 | $6,555 |
| 2015 | $8,285 |
| 2020 | $10,074 |
| 2022 | $11,700 |
Contact Agent
Nearby Similar Homes
Nearby Sold Comparables
Contact Agent
Listing Provided By
Coldwell Banker Residential












