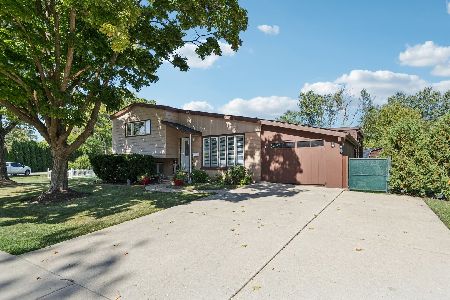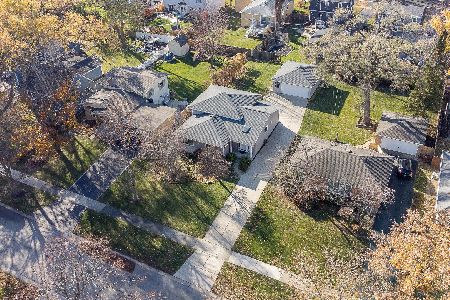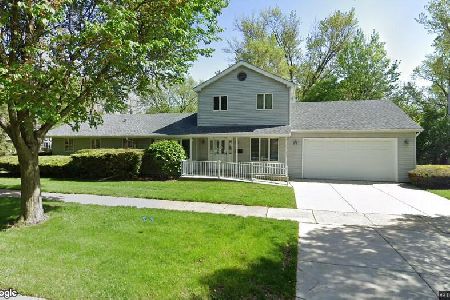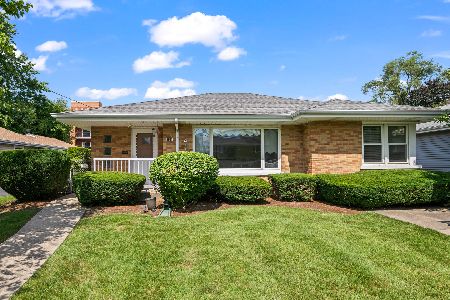105 Washington Street, Palatine, Illinois 60067
$405,000
|
Sold
|
|
| Status: | Closed |
| Sqft: | 2,874 |
| Cost/Sqft: | $143 |
| Beds: | 5 |
| Baths: | 3 |
| Year Built: | 1954 |
| Property Taxes: | $10,951 |
| Days On Market: | 2065 |
| Lot Size: | 0,18 |
Description
This in-town Palatine colonial is special-offering so many lifestyle amenities! The welcoming front porch is the perfect place to relax while taking in the neighborhood activity. The kitchen has been remodeled and expanded and provides great flow for daily living and entertaining. Abundant cabinetry & granite counters offer both ample storage and workspace. On trend colors & stainless appliances finish the look and the space flows easily into the dining and family room areas making it easy to entertain a crowd. Abundant windows flood the rooms with natural light and offer pleasant views from many angles. The main level features a 5th bedroom that can also serve as private space for families working from home or those who want a dedicated hobby area. There is easy access to the patio & yard through a door off the kitchen. Other main floor upgrades include hardwood flooring, recessed lighting, updated fixtures, a remodeled powder room, & fresh paint. Upstairs you'll find a huge master suite where you can retreat to enjoy your own personal space. The master bathroom features a walk-in shower, corner tub, dual sinks, & private linen closet. The adjoining walk-in-closet is enormous! There are 3 other generously sized bedrooms and a rare 2nd floor laundry room with space for storage and hanging your delicates to dry. The basement is finished and offers great space for recreation, exercise, or entertaining friends. There is also an unfinished portion for storage. Outside enjoy the large patio and fenced yard. Exterior finishes include concrete siding & brick. The location is wonderful-walk to popular downtown Palatine with its' retail shops, restaurants, Metra rail station, & local events. Only 1/2 block to grocery store, & close to family aquatic center. You'll love being out and about in the neighborhood & community. Award-winning Fremd High School District!
Property Specifics
| Single Family | |
| — | |
| Colonial | |
| 1954 | |
| Full | |
| — | |
| No | |
| 0.18 |
| Cook | |
| — | |
| 0 / Not Applicable | |
| None | |
| Lake Michigan | |
| Public Sewer | |
| 10730295 | |
| 02231080010000 |
Nearby Schools
| NAME: | DISTRICT: | DISTANCE: | |
|---|---|---|---|
|
Grade School
Stuart R Paddock School |
15 | — | |
|
Middle School
Plum Grove Junior High School |
15 | Not in DB | |
|
High School
Wm Fremd High School |
211 | Not in DB | |
Property History
| DATE: | EVENT: | PRICE: | SOURCE: |
|---|---|---|---|
| 28 Feb, 2014 | Sold | $355,000 | MRED MLS |
| 27 Jan, 2014 | Under contract | $369,000 | MRED MLS |
| — | Last price change | $379,000 | MRED MLS |
| 24 Oct, 2013 | Listed for sale | $379,000 | MRED MLS |
| 31 Jul, 2020 | Sold | $405,000 | MRED MLS |
| 1 Jun, 2020 | Under contract | $409,900 | MRED MLS |
| 30 May, 2020 | Listed for sale | $409,900 | MRED MLS |
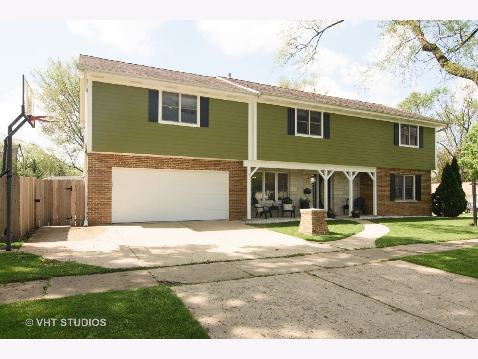
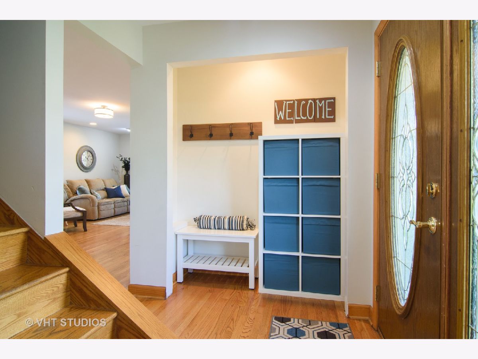
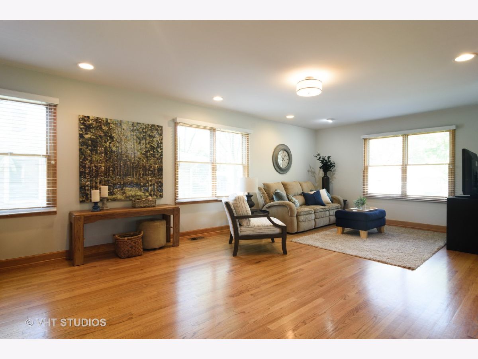
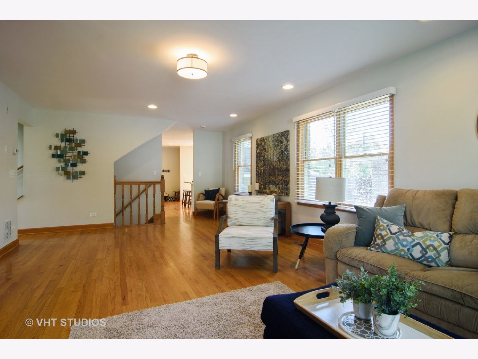
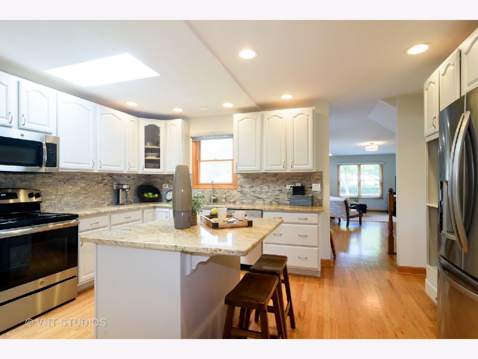
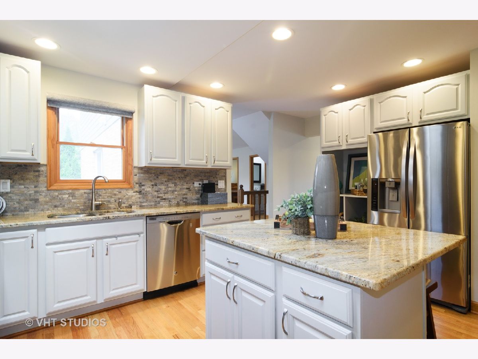
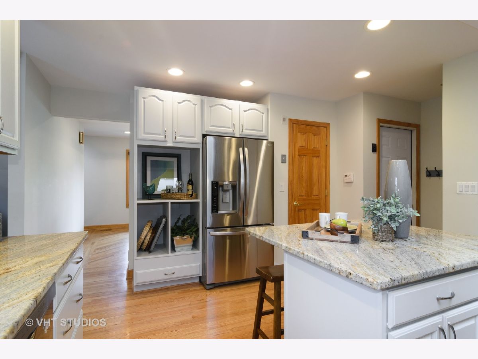
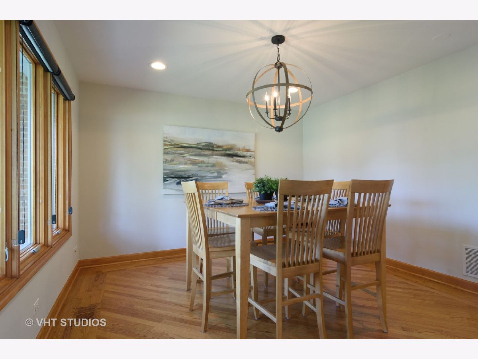
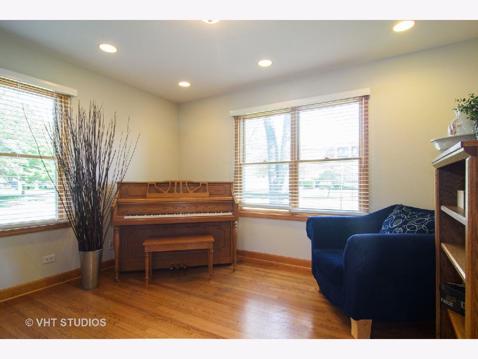
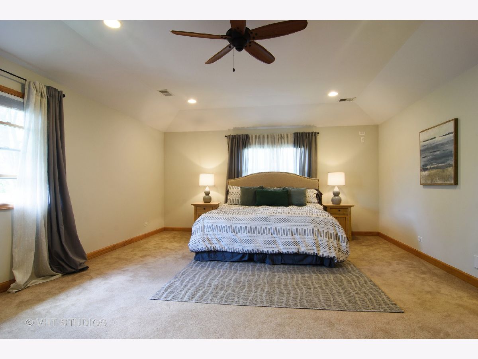
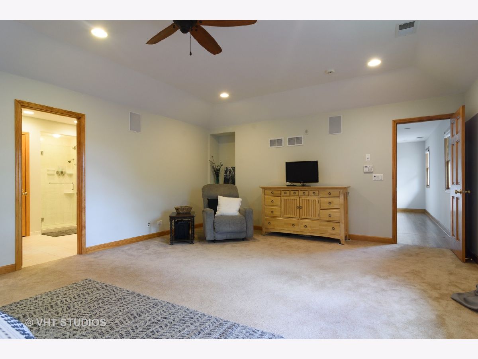
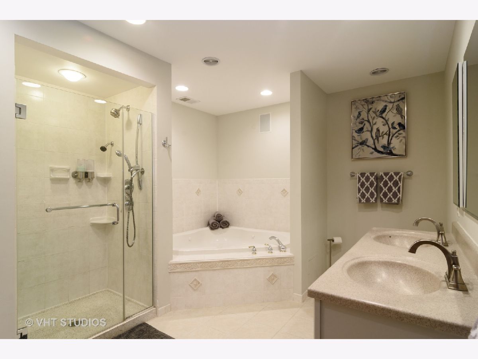
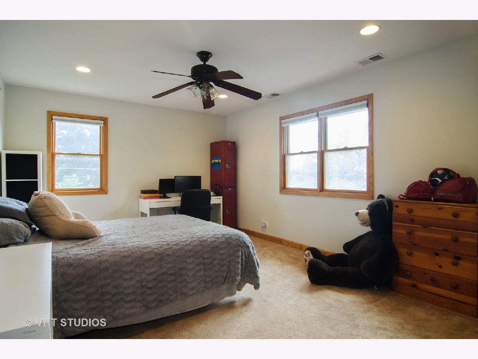
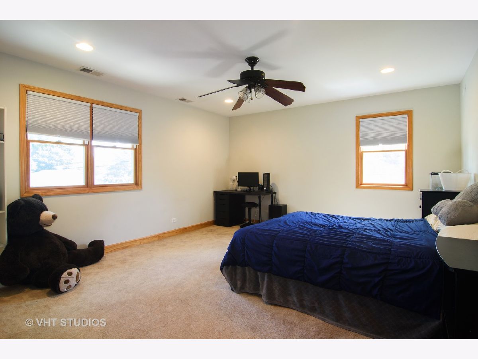
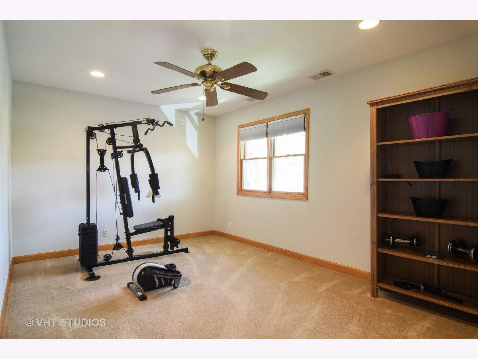
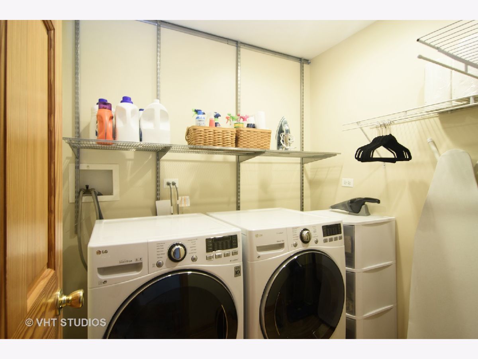
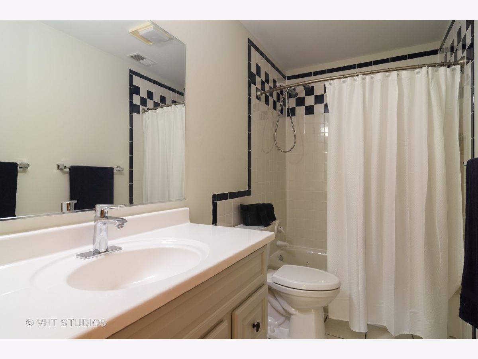
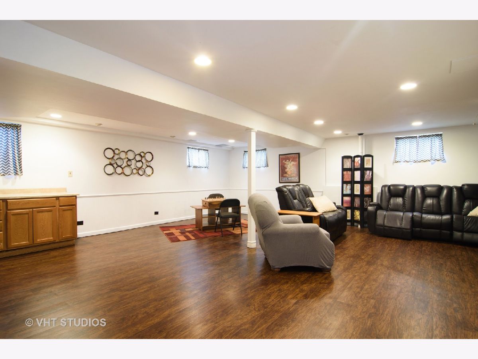
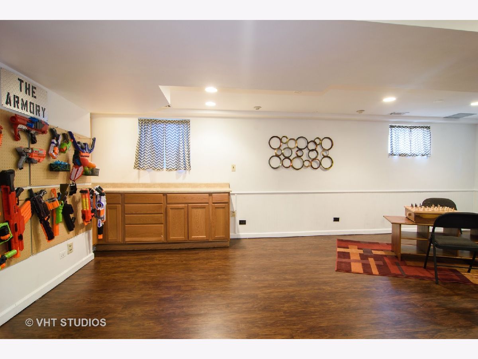
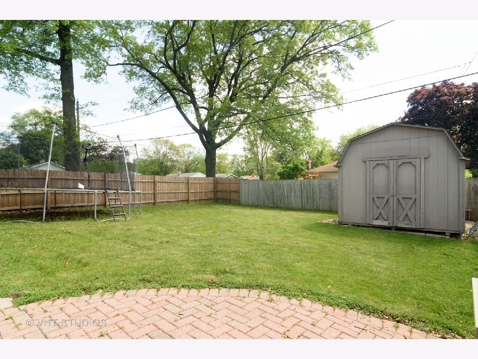
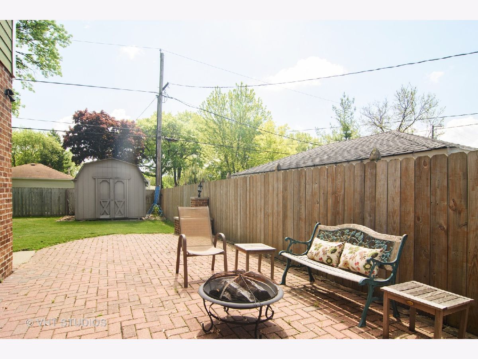
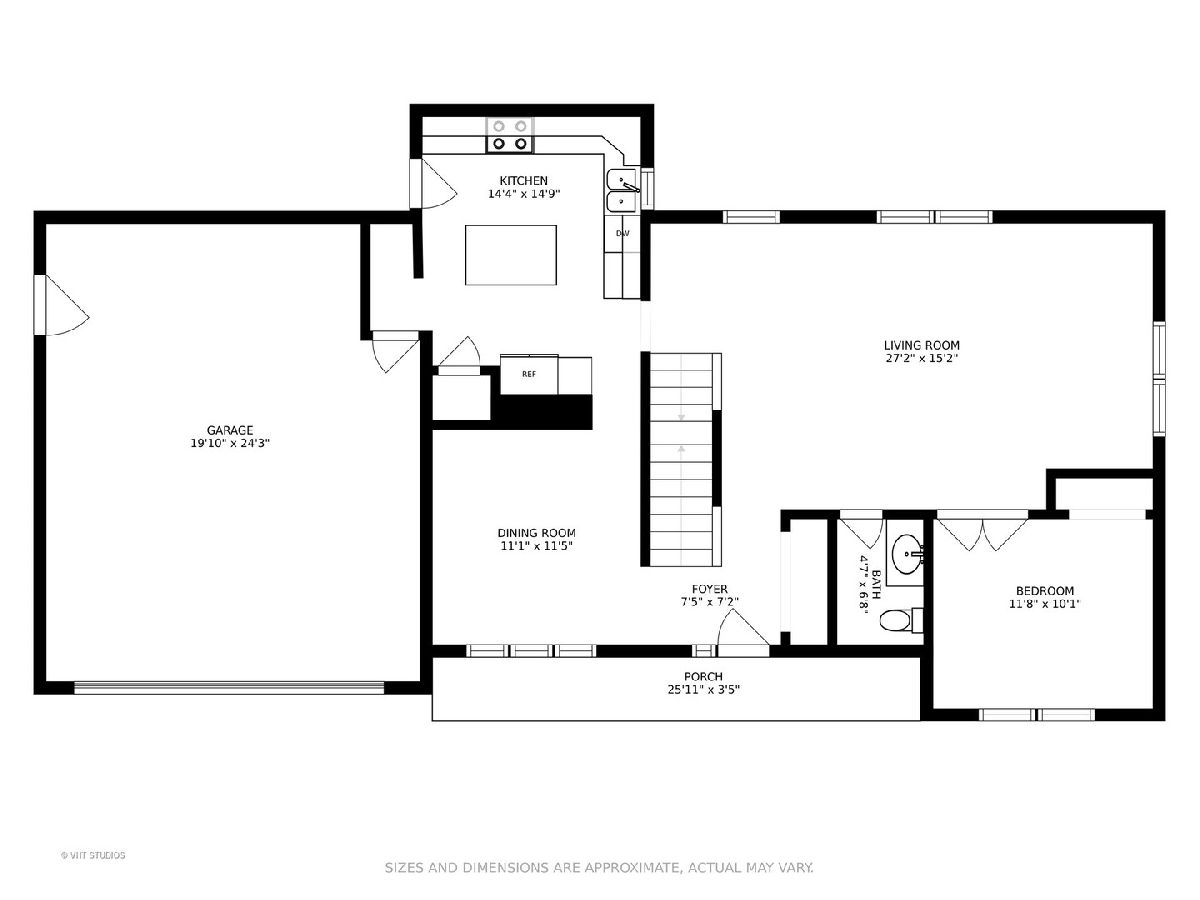
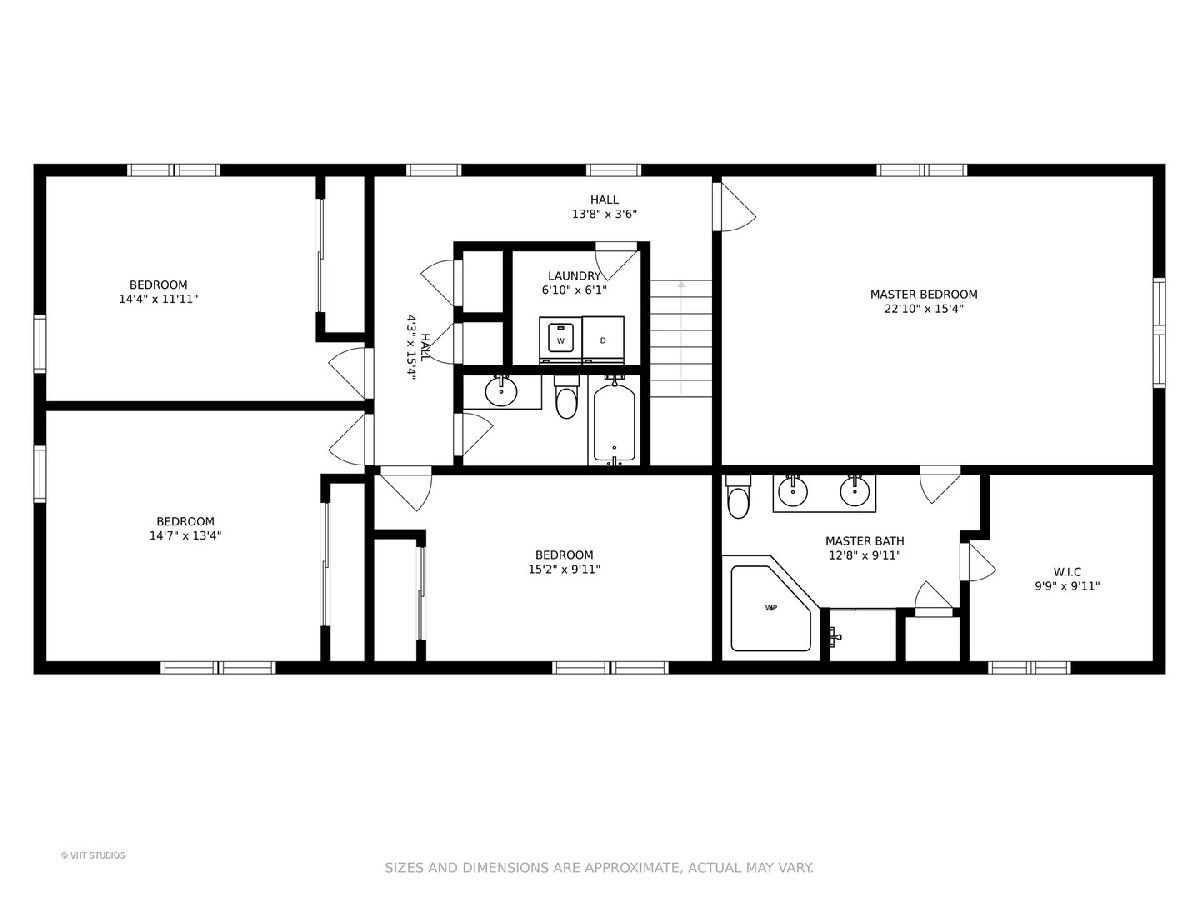
Room Specifics
Total Bedrooms: 5
Bedrooms Above Ground: 5
Bedrooms Below Ground: 0
Dimensions: —
Floor Type: Carpet
Dimensions: —
Floor Type: Carpet
Dimensions: —
Floor Type: Carpet
Dimensions: —
Floor Type: —
Full Bathrooms: 3
Bathroom Amenities: Whirlpool,Separate Shower,Double Sink,Double Shower
Bathroom in Basement: 0
Rooms: Bedroom 5,Recreation Room,Walk In Closet
Basement Description: Finished
Other Specifics
| 2 | |
| — | |
| Concrete | |
| Brick Paver Patio | |
| Corner Lot,Fenced Yard,Landscaped | |
| 133 X 64 X 132 X 65 | |
| Unfinished | |
| Full | |
| Skylight(s), Hardwood Floors, First Floor Bedroom, Second Floor Laundry, Walk-In Closet(s) | |
| Range, Microwave, Dishwasher, Refrigerator, Disposal, Stainless Steel Appliance(s) | |
| Not in DB | |
| Curbs, Sidewalks, Street Lights, Street Paved, Other | |
| — | |
| — | |
| — |
Tax History
| Year | Property Taxes |
|---|---|
| 2014 | $10,874 |
| 2020 | $10,951 |
Contact Agent
Nearby Similar Homes
Nearby Sold Comparables
Contact Agent
Listing Provided By
Baird & Warner



