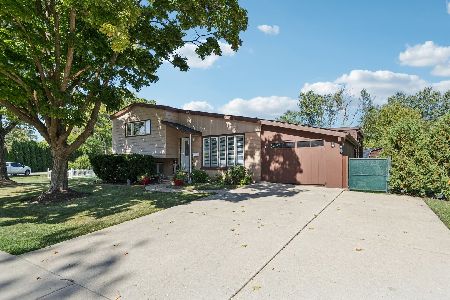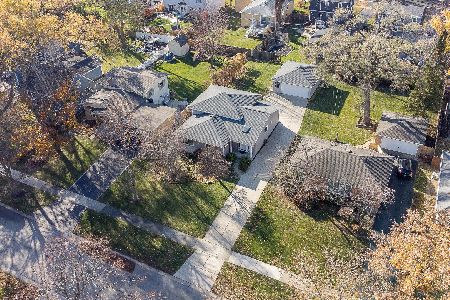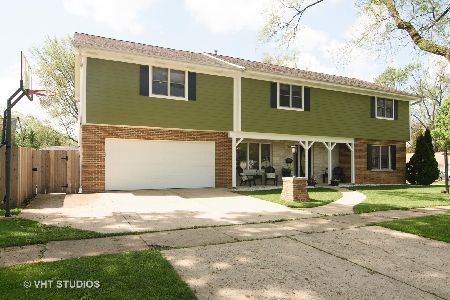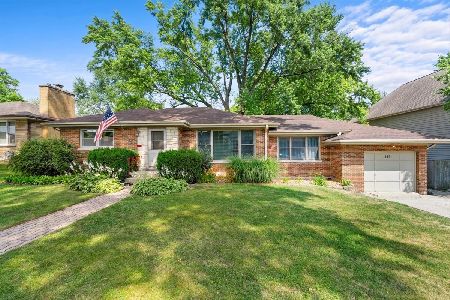51 Washington Street, Palatine, Illinois 60067
$359,899
|
Sold
|
|
| Status: | Closed |
| Sqft: | 1,960 |
| Cost/Sqft: | $184 |
| Beds: | 4 |
| Baths: | 3 |
| Year Built: | 1953 |
| Property Taxes: | $7,368 |
| Days On Market: | 1795 |
| Lot Size: | 0,18 |
Description
Vinyl sided Split Level boasts of well maintained upgraded home on first floor with a huge suite on 2nd level with a full bath, carpeted master bedroom, and den or office. 1st floor consists of a huge living area with open floor plan of Kitchen and dining room. All 3 bedrooms are on east side of home with handicap accessible bath newly tiled roll-in shower. Home has full basement with glassbloc windows and a huge crawl under the living room. 1st floor laundry room and .5 bath. Nice hardwood floors throughout on 1st floor except CT in Kitchen with oak cabinets. Attached 2-car garage with oversized cement driveway. Anderson windows. GFA/CA and GHW from 2013, a natural gas whole house generator, 200 amp service. Handicap accessible 2 ramps in Garage and front door. Great space, storage, schools, and location. Fremd H.S.
Property Specifics
| Single Family | |
| — | |
| Tri-Level | |
| 1953 | |
| Full | |
| SPLIT LEVEL | |
| No | |
| 0.18 |
| Cook | |
| — | |
| — / Not Applicable | |
| None | |
| Lake Michigan,Public | |
| Public Sewer | |
| 11003113 | |
| 02231070160000 |
Nearby Schools
| NAME: | DISTRICT: | DISTANCE: | |
|---|---|---|---|
|
Grade School
Stuart R Paddock School |
15 | — | |
|
Middle School
Plum Grove Junior High School |
15 | Not in DB | |
|
High School
Wm Fremd High School |
211 | Not in DB | |
Property History
| DATE: | EVENT: | PRICE: | SOURCE: |
|---|---|---|---|
| 2 Apr, 2007 | Sold | $385,000 | MRED MLS |
| 30 Aug, 2006 | Under contract | $395,000 | MRED MLS |
| 12 Aug, 2006 | Listed for sale | $395,000 | MRED MLS |
| 13 Apr, 2021 | Sold | $359,899 | MRED MLS |
| 25 Feb, 2021 | Under contract | $359,899 | MRED MLS |
| 24 Feb, 2021 | Listed for sale | $359,899 | MRED MLS |
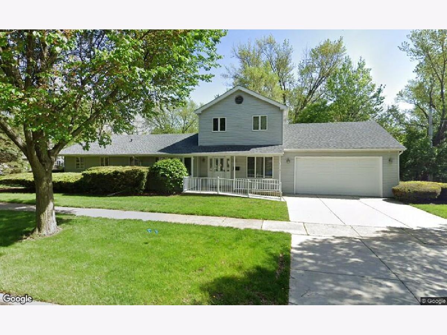
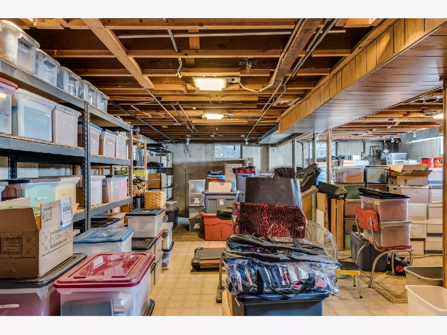
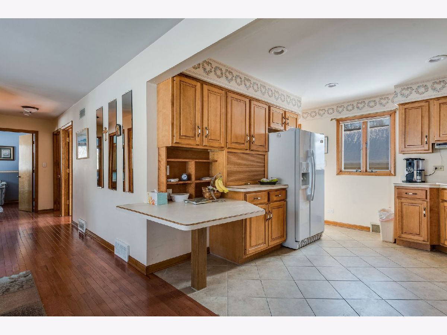
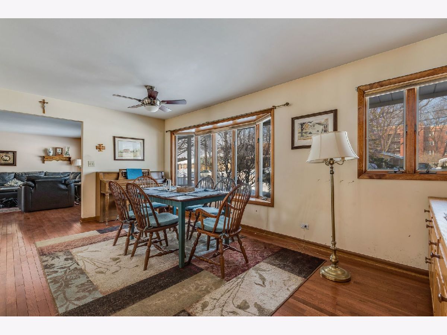
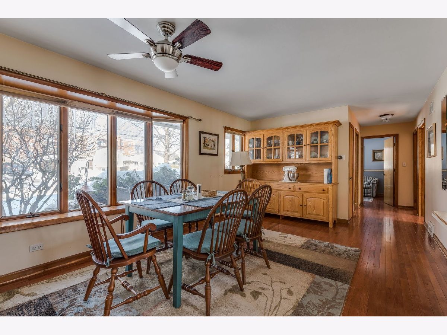
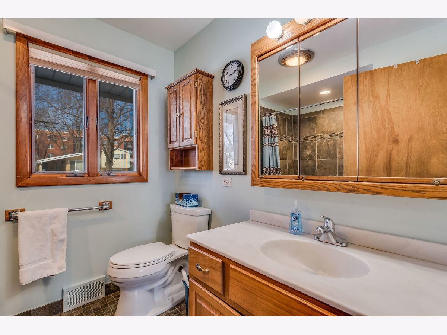
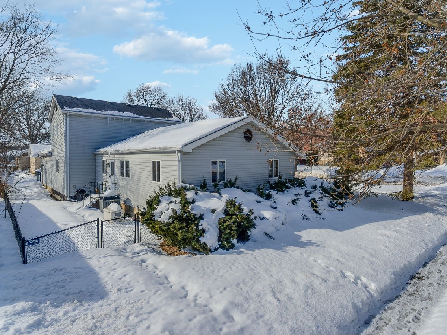
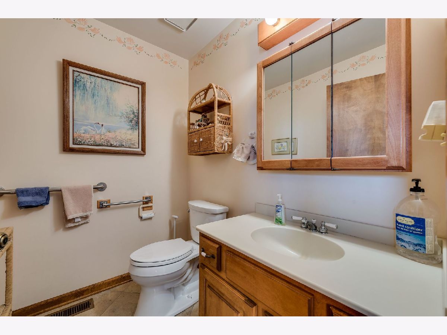
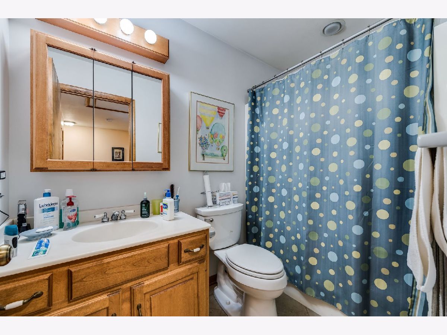
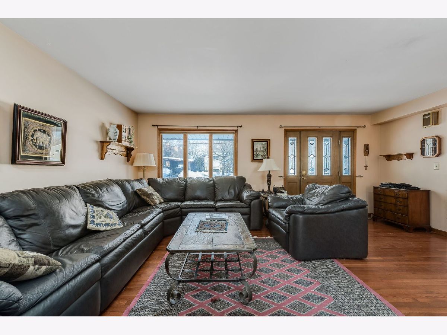
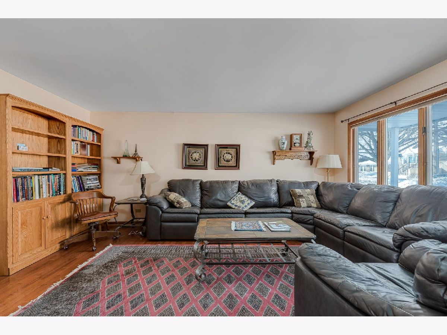
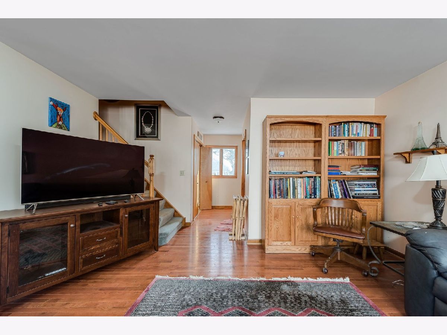
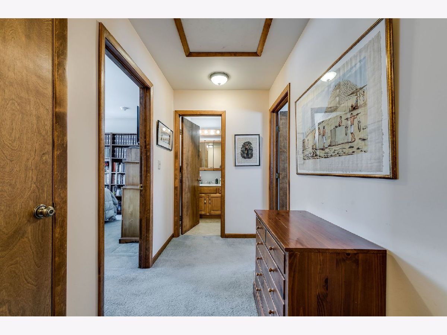
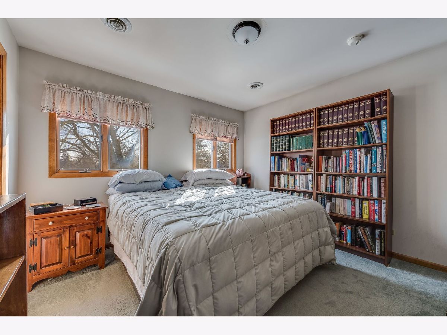
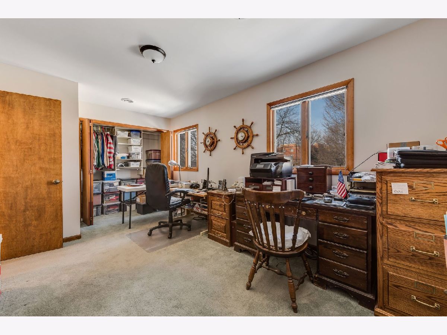
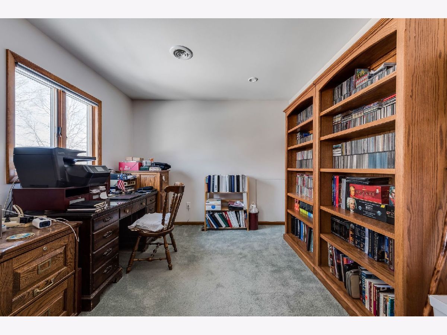
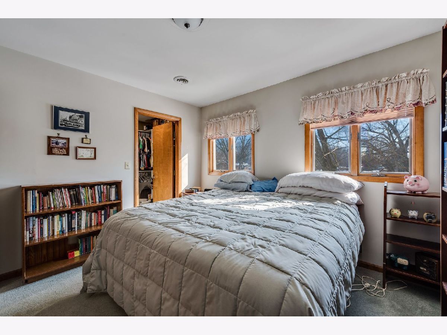
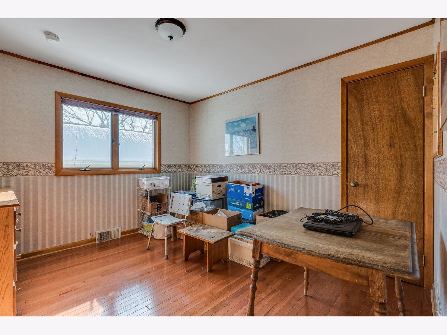
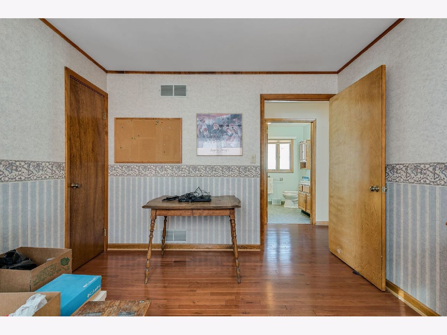
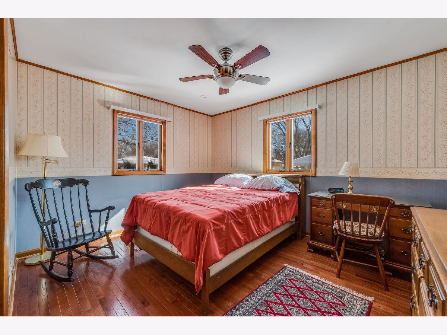
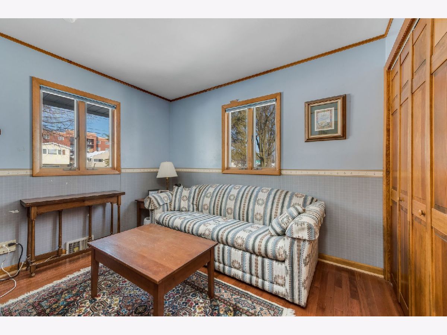
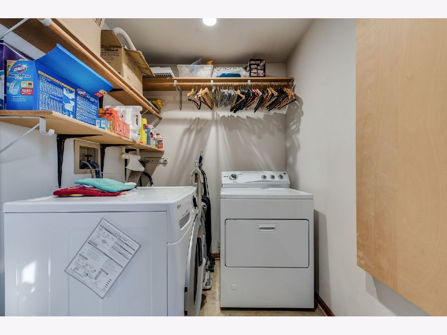
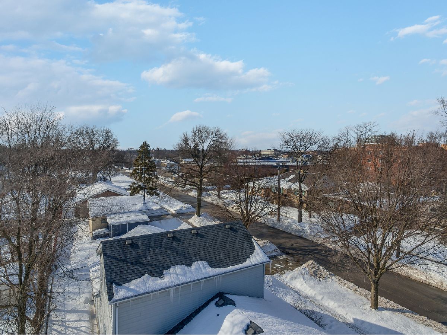
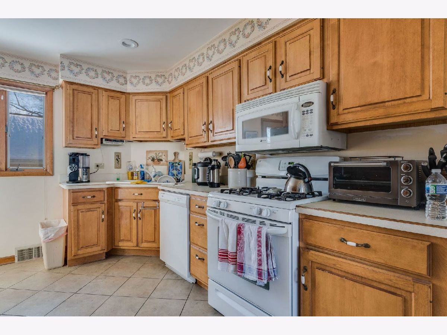
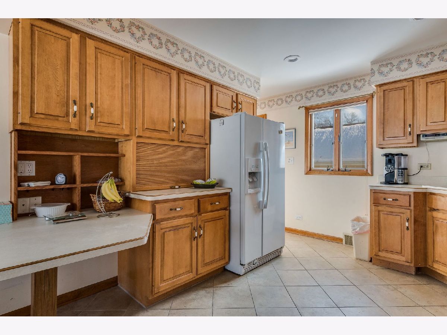
Room Specifics
Total Bedrooms: 4
Bedrooms Above Ground: 4
Bedrooms Below Ground: 0
Dimensions: —
Floor Type: Hardwood
Dimensions: —
Floor Type: Hardwood
Dimensions: —
Floor Type: Hardwood
Full Bathrooms: 3
Bathroom Amenities: Handicap Shower
Bathroom in Basement: 0
Rooms: Den
Basement Description: Unfinished
Other Specifics
| 2 | |
| Concrete Perimeter | |
| Concrete | |
| Porch | |
| Fenced Yard,Wooded,Mature Trees | |
| 61X132 | |
| Finished | |
| Full | |
| Hardwood Floors, First Floor Bedroom, First Floor Laundry, First Floor Full Bath, Walk-In Closet(s), Some Carpeting, Some Wood Floors, Dining Combo | |
| Range, Microwave, Dishwasher, Refrigerator | |
| Not in DB | |
| Curbs, Sidewalks, Street Lights, Street Paved | |
| — | |
| — | |
| — |
Tax History
| Year | Property Taxes |
|---|---|
| 2007 | $4,178 |
| 2021 | $7,368 |
Contact Agent
Nearby Similar Homes
Nearby Sold Comparables
Contact Agent
Listing Provided By
Homesmart Connect LLC



