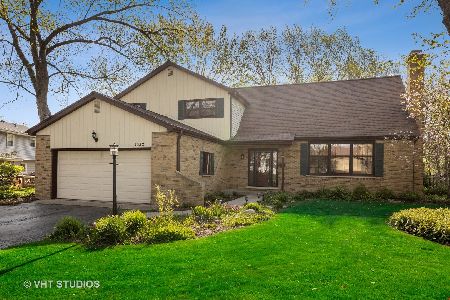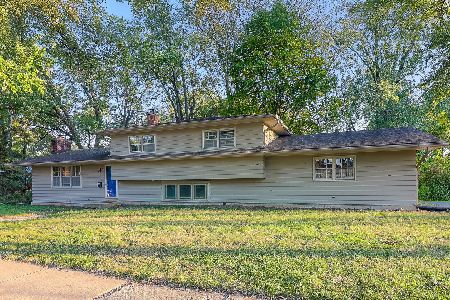105 Waxwing Avenue, Naperville, Illinois 60565
$353,000
|
Sold
|
|
| Status: | Closed |
| Sqft: | 2,228 |
| Cost/Sqft: | $161 |
| Beds: | 4 |
| Baths: | 3 |
| Year Built: | 1968 |
| Property Taxes: | $7,040 |
| Days On Market: | 3375 |
| Lot Size: | 0,00 |
Description
Updated Maplebrook II home! Preferred lot backing to park! Hardwood floors throughout home and Kitchen features granite counter tops, 42" cabinets & full size pantry. Family room features custom media center and brick fireplace! Upstairs is Master Bedroom and Bath painted in today's colors! 3 more generous sized bedrooms and updated hall bath complete the second floor! Full finished basement with bedroom! Garage attic is finished with pull downstairs! Great and easy for storage! Backyard has storage shed! Walk to Elementary and Junior High School in subdivision. Homeowner has choice to join popular Swim/Tennis club! Pace bus stop close by for train commuters! Walking/biking distance to Springbrook Prairie path and trail leading to downtown Naperville! Newer features in this home include roof (2013), Pella windows, Granite counter tops (2015), Attic was air sealed and all new insulation (2013), Driveway (2014), Furnace (2014) & Hot Water Heater.
Property Specifics
| Single Family | |
| — | |
| Traditional | |
| 1968 | |
| Full | |
| — | |
| No | |
| — |
| Du Page | |
| Maplebrook Ii | |
| 0 / Not Applicable | |
| None | |
| Lake Michigan | |
| Public Sewer | |
| 09398098 | |
| 0830400014 |
Nearby Schools
| NAME: | DISTRICT: | DISTANCE: | |
|---|---|---|---|
|
Grade School
Maplebrook Elementary School |
203 | — | |
|
Middle School
Lincoln Junior High School |
203 | Not in DB | |
|
High School
Naperville Central High School |
203 | Not in DB | |
Property History
| DATE: | EVENT: | PRICE: | SOURCE: |
|---|---|---|---|
| 17 Jan, 2015 | Under contract | $0 | MRED MLS |
| 18 Nov, 2014 | Listed for sale | $0 | MRED MLS |
| 25 Jan, 2017 | Sold | $353,000 | MRED MLS |
| 11 Dec, 2016 | Under contract | $359,000 | MRED MLS |
| 2 Dec, 2016 | Listed for sale | $359,000 | MRED MLS |
Room Specifics
Total Bedrooms: 4
Bedrooms Above Ground: 4
Bedrooms Below Ground: 0
Dimensions: —
Floor Type: Hardwood
Dimensions: —
Floor Type: Hardwood
Dimensions: —
Floor Type: Hardwood
Full Bathrooms: 3
Bathroom Amenities: —
Bathroom in Basement: 0
Rooms: Office,Recreation Room
Basement Description: Finished
Other Specifics
| 2.5 | |
| Concrete Perimeter | |
| Asphalt | |
| Deck, Storms/Screens | |
| Landscaped,Park Adjacent | |
| 143X110 | |
| Pull Down Stair | |
| Full | |
| Hardwood Floors | |
| Range, Microwave, Dishwasher, Refrigerator, Disposal | |
| Not in DB | |
| Clubhouse, Pool, Tennis Courts, Sidewalks, Street Lights | |
| — | |
| — | |
| Wood Burning |
Tax History
| Year | Property Taxes |
|---|---|
| 2017 | $7,040 |
Contact Agent
Nearby Similar Homes
Nearby Sold Comparables
Contact Agent
Listing Provided By
Keller Williams Infinity





