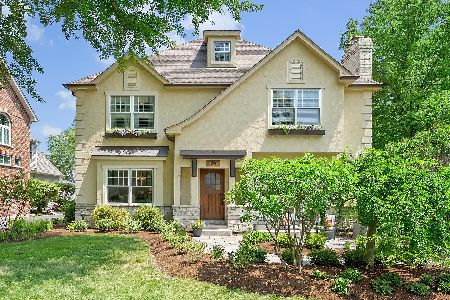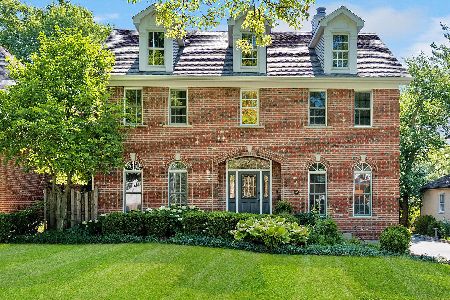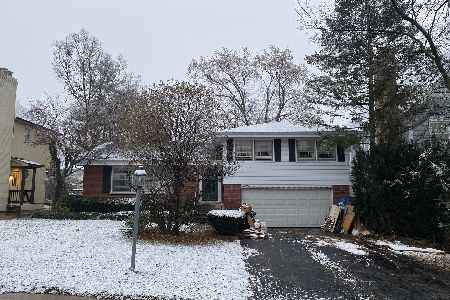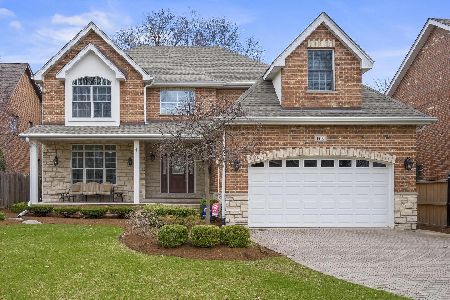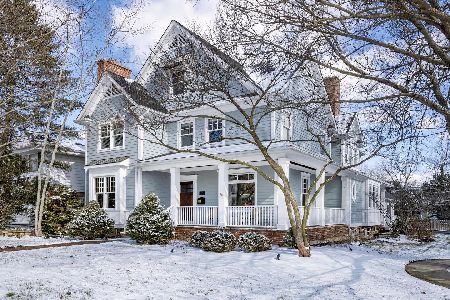105 Woodstock Avenue, Clarendon Hills, Illinois 60514
$775,000
|
Sold
|
|
| Status: | Closed |
| Sqft: | 2,939 |
| Cost/Sqft: | $281 |
| Beds: | 5 |
| Baths: | 5 |
| Year Built: | 1953 |
| Property Taxes: | $14,967 |
| Days On Market: | 2048 |
| Lot Size: | 0,21 |
Description
Say yes to one of the most fabulous, friendly streets in Clarendon Hills! A premier location, close to town, train, schools & parks, it's a commuter's dream! This home has been completely transformed from top to bottom. It's easy to envision yourself curled up in front of the striking living room fireplace flanked by built-ins. Dining room is perfect for entertaining your friends and family. This gourmet kitchen is the heart of this home boasting custom designed cabinets & granite counters, high end Viking stainless appliances, & huge center island with ample counter space. Opening effortlessly to the breakfast area and family room. An abundance of light greets you in the spacious family room with sliding doors to the landscaped backyard and patio. First floor bedroom suite offers a brand new full bath, two sets of closets. Powder room is located next to the professionally designed mudroom, a much desired perk for today's busy families. First floor features all newly finished hardwood floors. Ascend the gracious staircase to the second floor landing with its newly installed hardwood floors and four bedrooms. Large master bedroom suite features two sets of closets, freshly updated, spa-like master bath: his & her vanities and expansive separate shower. All new carpet in all bedrooms. 3 more spacious bedrooms with professionally designed closets, hall bath round out the second floor. The pull down attic stairs offers tons of storage, or even room to expand. Continue to the fully finished lower level, perfect place to relax, complete with office area, large laundry room, full bath (2014), loads of storage space. Arborvitae along the north side of the backyard offer privacy. Enjoy the beautiful perennial gardens in both the front and back yard. Enjoy summer days on the beautiful limestone walk way and patio overlooking the front yard. Tons of space for parking with its recently expanded, newer driveway along with detached 2 car garage. Garage has a new garage door and window. Truly move in ready, freshly painted, updated lighting throughout, newly refinished floor and new carpet. Reverse water osmosis system. Nothing left to do here but move in and enjoy, what are you waiting for?
Property Specifics
| Single Family | |
| — | |
| — | |
| 1953 | |
| Full | |
| — | |
| No | |
| 0.21 |
| Du Page | |
| — | |
| 0 / Not Applicable | |
| None | |
| Public | |
| Public Sewer | |
| 10760748 | |
| 0910210010 |
Nearby Schools
| NAME: | DISTRICT: | DISTANCE: | |
|---|---|---|---|
|
Grade School
Prospect Elementary School |
181 | — | |
|
Middle School
Clarendon Hills Middle School |
181 | Not in DB | |
|
High School
Hinsdale Central High School |
86 | Not in DB | |
Property History
| DATE: | EVENT: | PRICE: | SOURCE: |
|---|---|---|---|
| 27 Jul, 2020 | Sold | $775,000 | MRED MLS |
| 6 Jul, 2020 | Under contract | $824,900 | MRED MLS |
| 26 Jun, 2020 | Listed for sale | $824,900 | MRED MLS |
| 28 Jun, 2023 | Sold | $1,056,000 | MRED MLS |
| 28 May, 2023 | Under contract | $939,000 | MRED MLS |
| 25 May, 2023 | Listed for sale | $939,000 | MRED MLS |
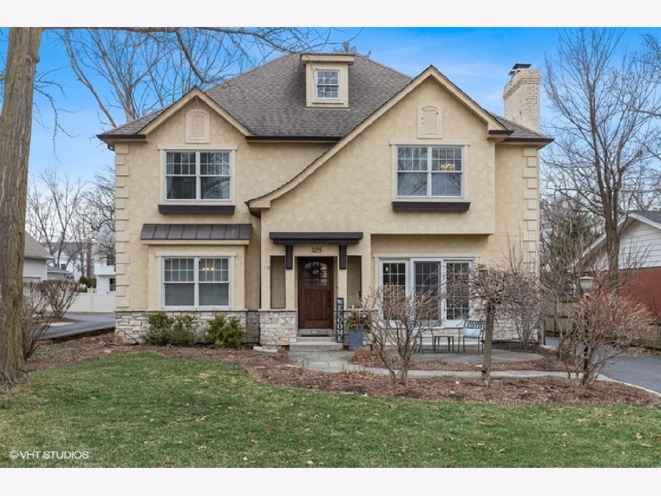
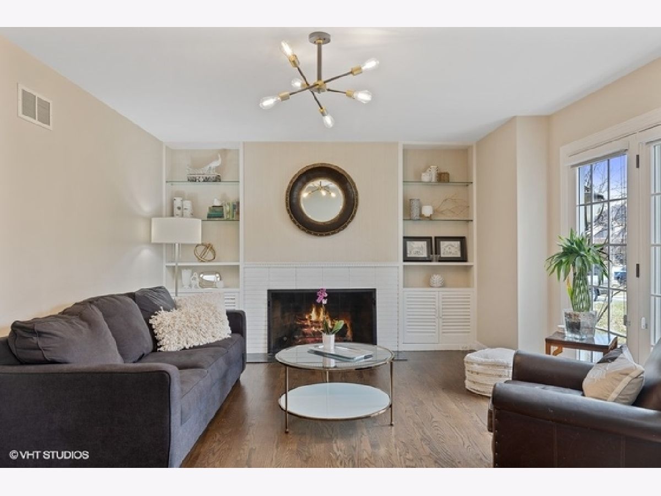
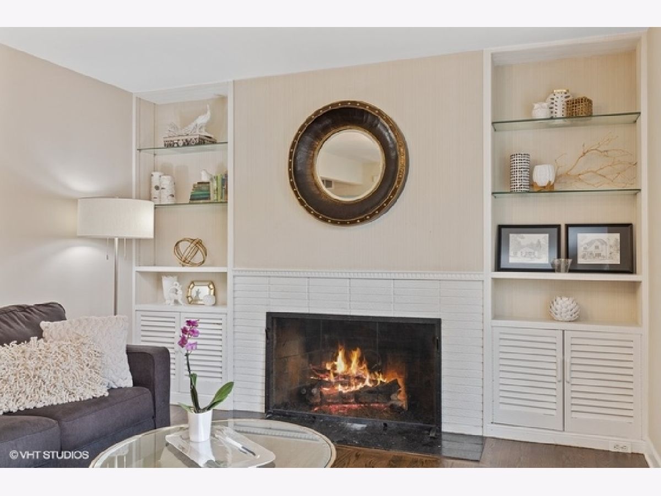
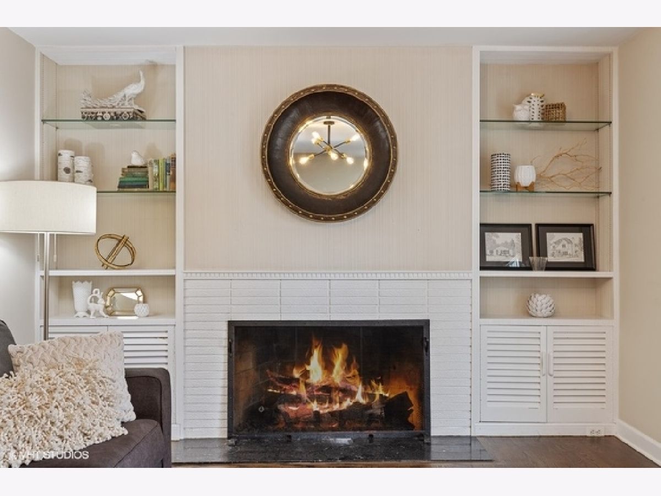
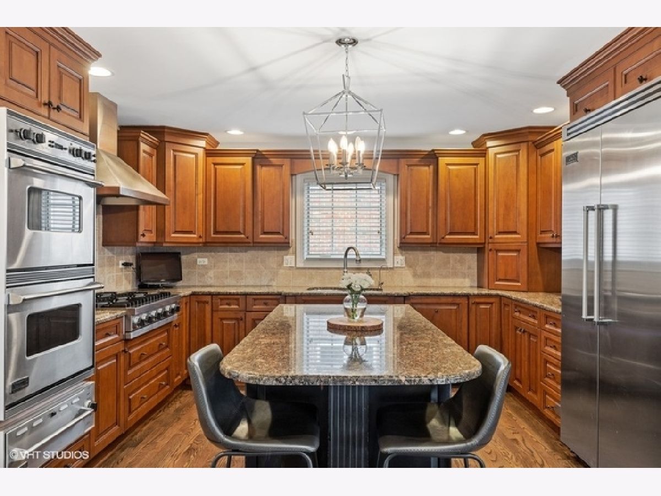
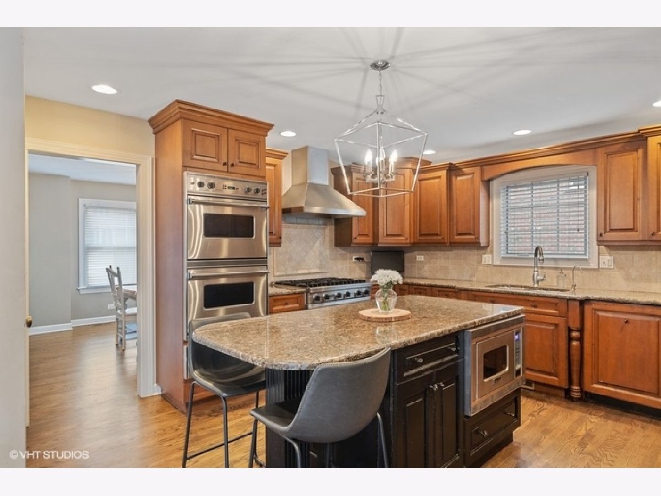

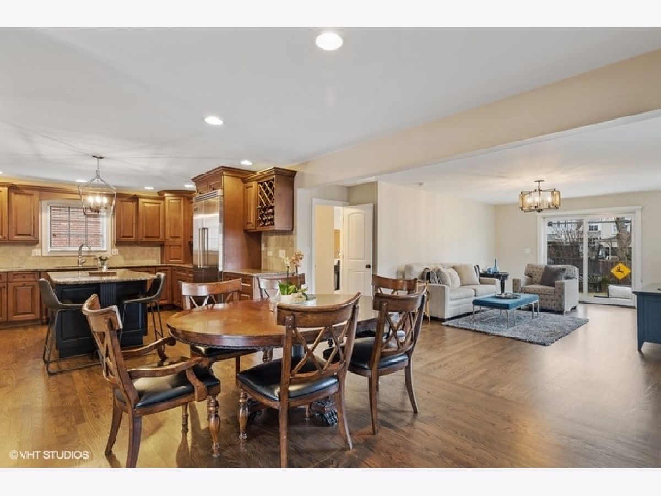



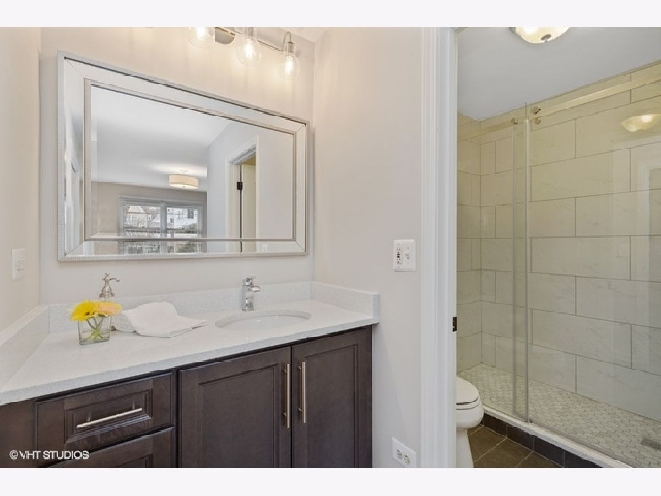
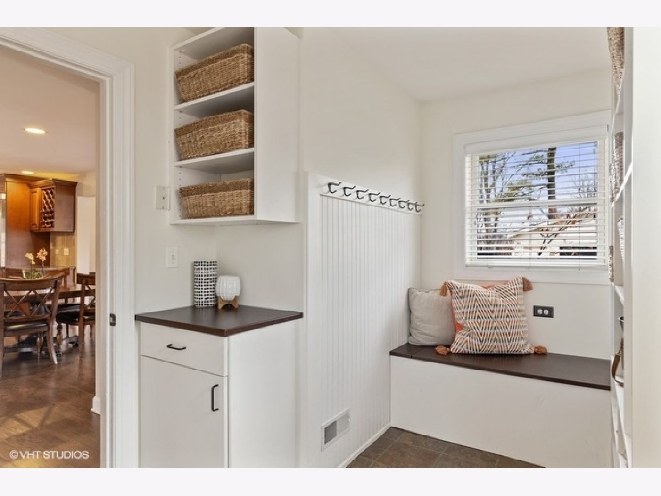



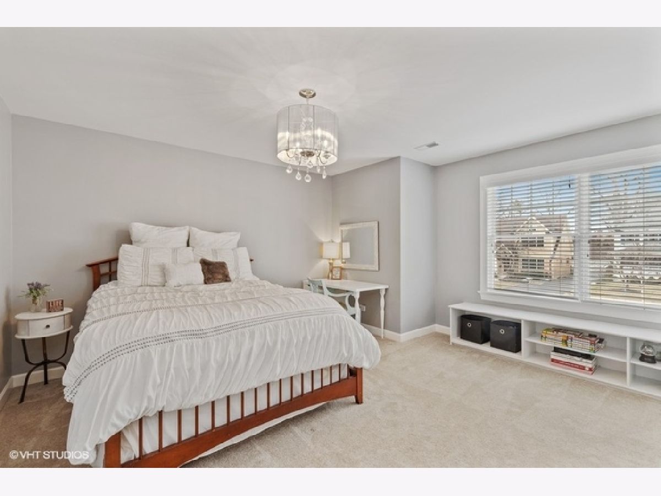





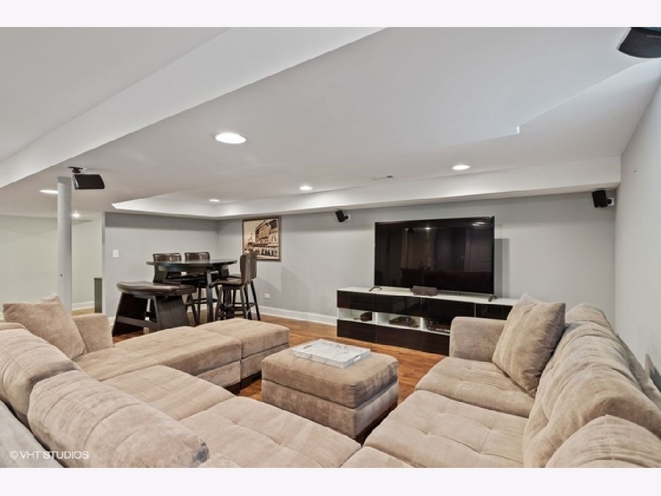







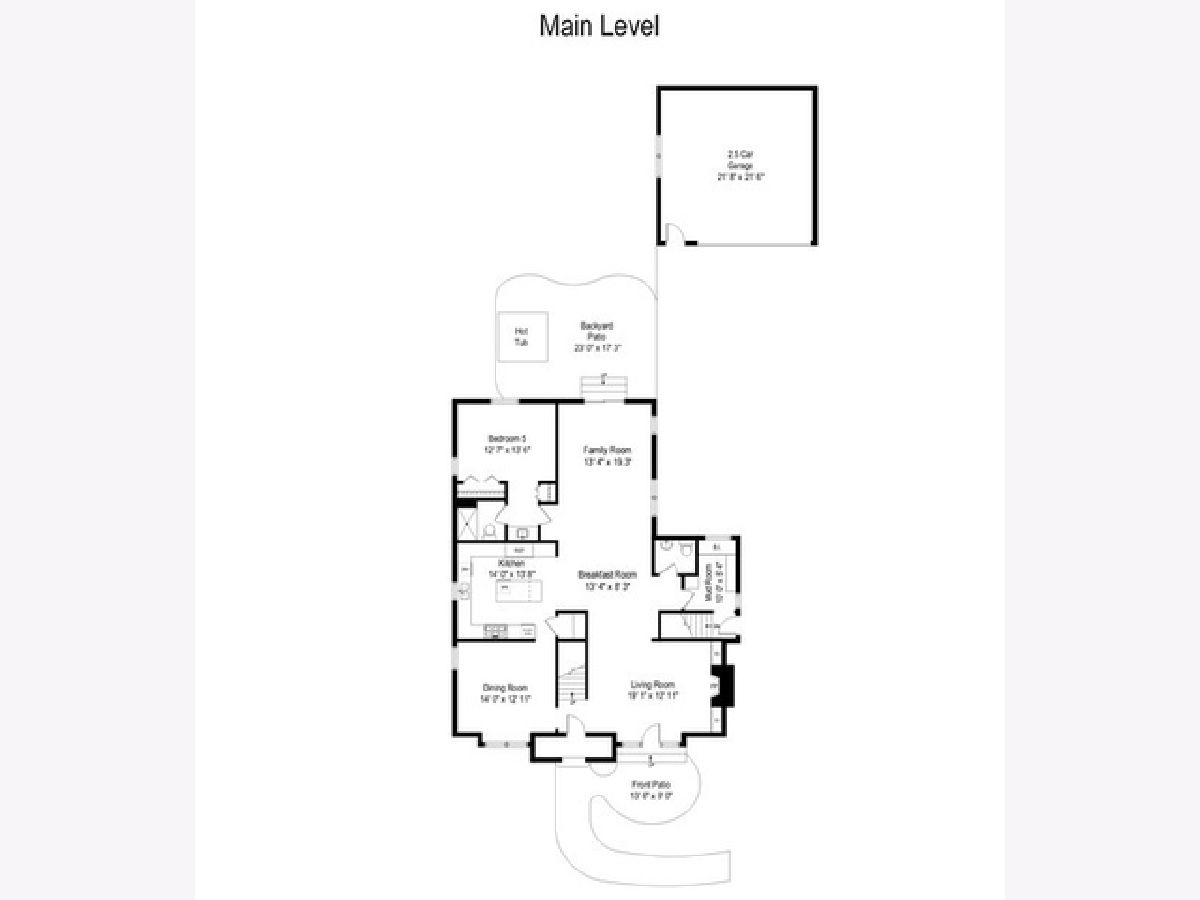


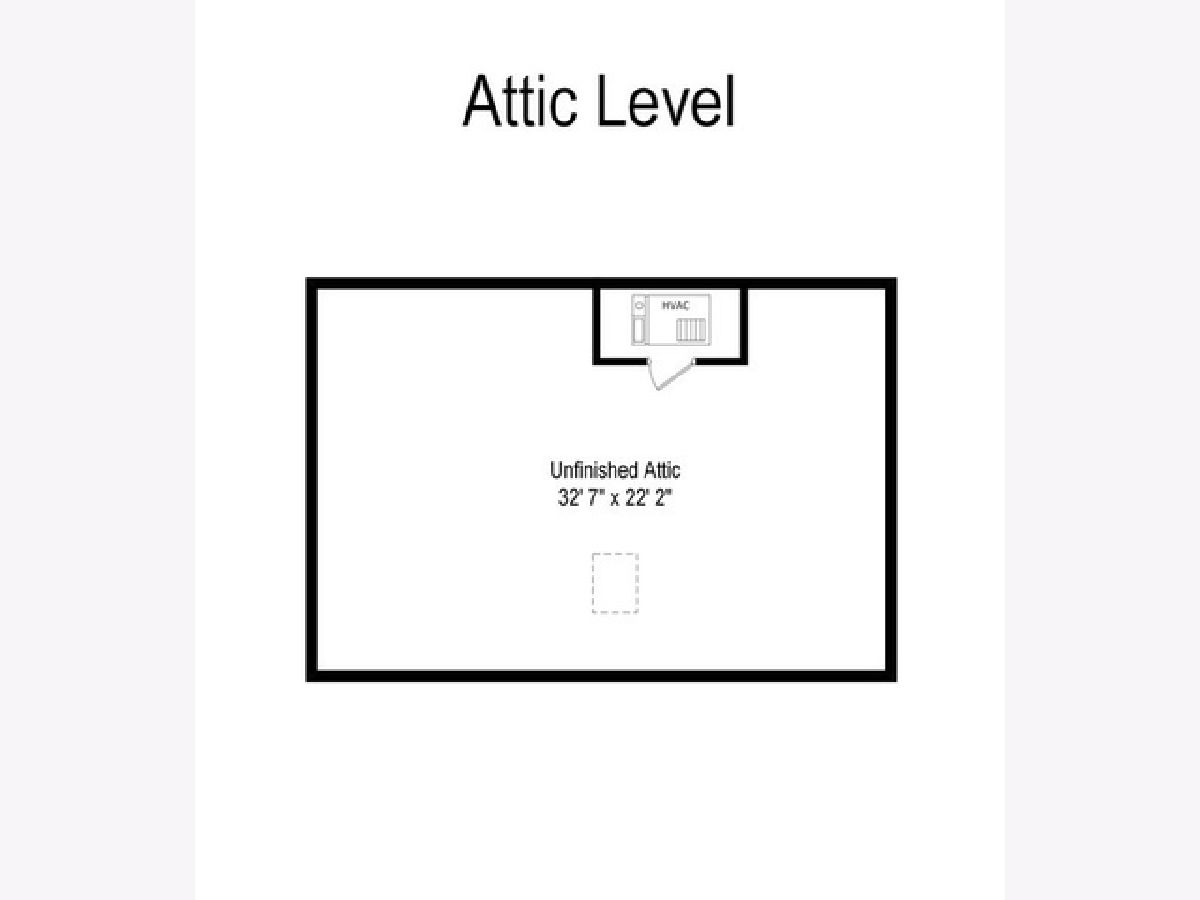
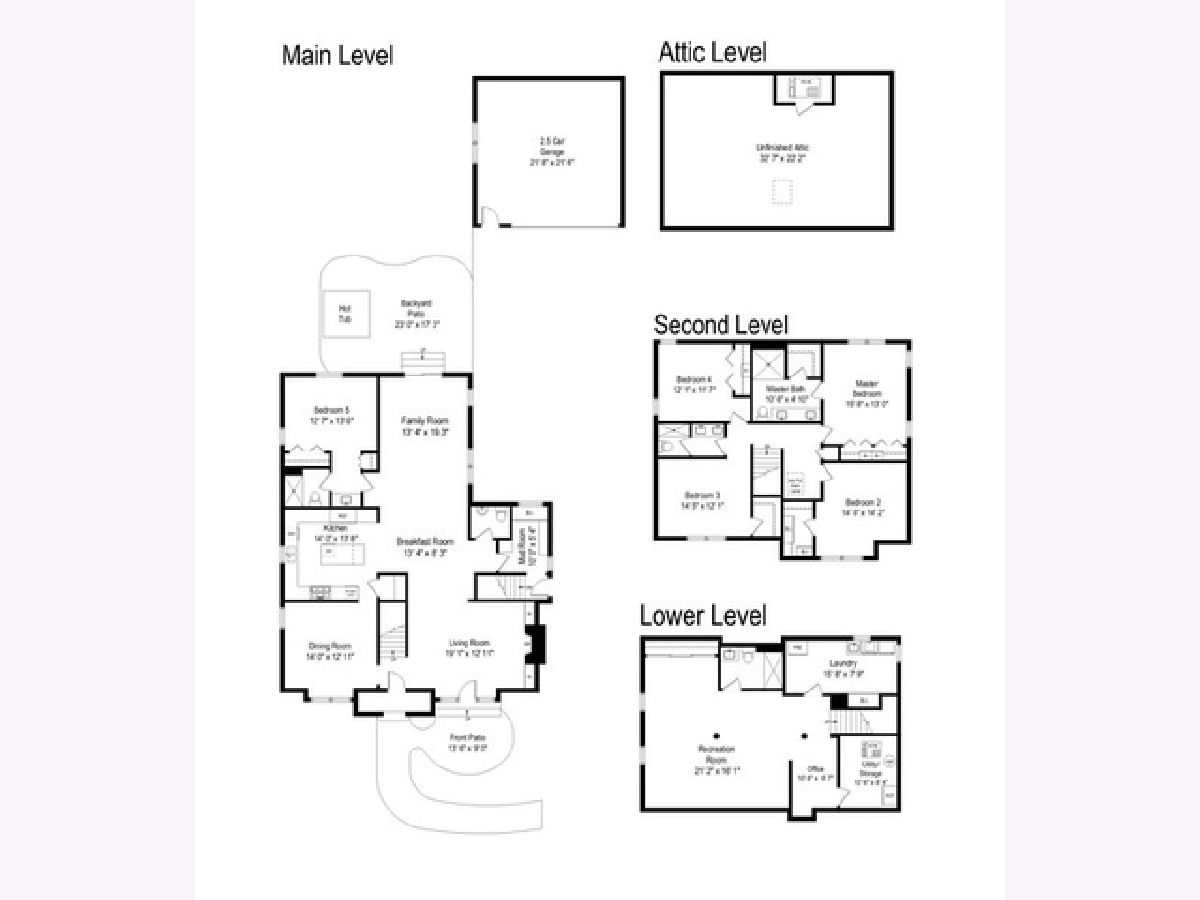
Room Specifics
Total Bedrooms: 5
Bedrooms Above Ground: 5
Bedrooms Below Ground: 0
Dimensions: —
Floor Type: Carpet
Dimensions: —
Floor Type: Carpet
Dimensions: —
Floor Type: Carpet
Dimensions: —
Floor Type: —
Full Bathrooms: 5
Bathroom Amenities: Separate Shower,Double Sink
Bathroom in Basement: 1
Rooms: Bedroom 5,Office,Recreation Room,Mud Room,Utility Room-Lower Level,Breakfast Room
Basement Description: Finished
Other Specifics
| 2 | |
| — | |
| Asphalt | |
| Patio, Brick Paver Patio, Storms/Screens | |
| — | |
| 59.9 X 150.2 | |
| Pull Down Stair,Unfinished | |
| Full | |
| Hardwood Floors, First Floor Bedroom, First Floor Full Bath, Built-in Features | |
| Double Oven, Microwave, Dishwasher, High End Refrigerator, Washer, Dryer, Disposal, Stainless Steel Appliance(s), Cooktop, Range Hood | |
| Not in DB | |
| Sidewalks, Street Paved | |
| — | |
| — | |
| Gas Log, Gas Starter |
Tax History
| Year | Property Taxes |
|---|---|
| 2020 | $14,967 |
| 2023 | $15,893 |
Contact Agent
Nearby Similar Homes
Nearby Sold Comparables
Contact Agent
Listing Provided By
Compass







