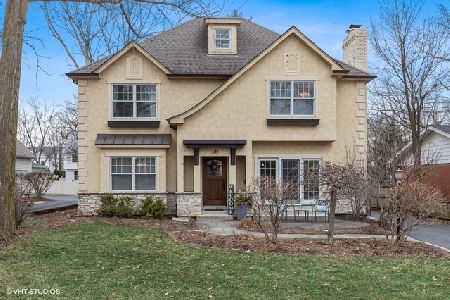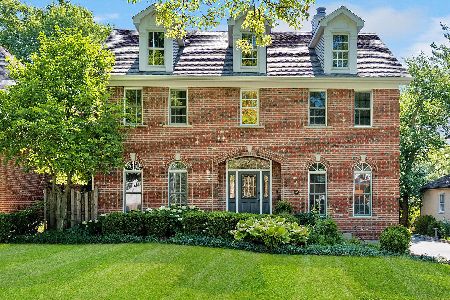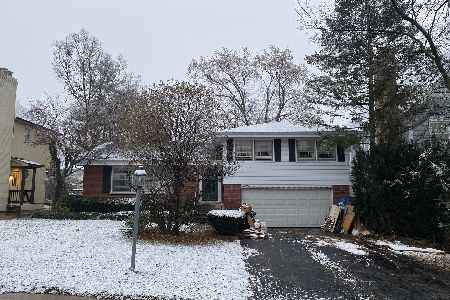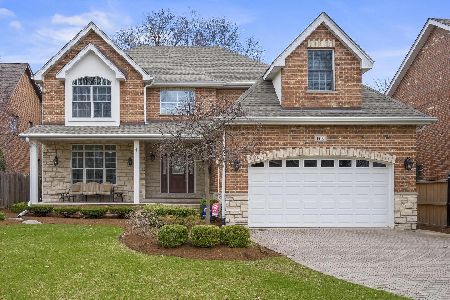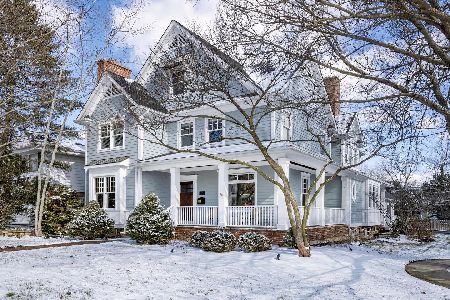105 Woodstock Avenue, Clarendon Hills, Illinois 60514
$1,056,000
|
Sold
|
|
| Status: | Closed |
| Sqft: | 2,939 |
| Cost/Sqft: | $319 |
| Beds: | 5 |
| Baths: | 5 |
| Year Built: | 1953 |
| Property Taxes: | $15,893 |
| Days On Market: | 985 |
| Lot Size: | 0,21 |
Description
SUNNY EAST+WEST EXPOSURE~on WONDERFUL WOODSTOCK AVENUE! Beautifully appointed 5 bedroom; 4.1 bath home, conveniently located 2 blocks from Prospect/CHMS school & park; and just 4 quick blks to the village of Clarendon Hills/Metra. Granite kitchen, eat in island area, and gourmet stainless appliances: Viking/Bosch. Living room with gas fireplace; gracious dining room with gorgeous neighborhood views! Expresso hardwoods on 1st/most of 2nd level; newly renovated primary suite with quartz; white marble, dual sinks, floating tub, glass shower enclosure and commode area, deluxe walk in closet; custom shelving and newly added window for light w/ built in acrylic make up table; bed 2 offers walk in closet w/ custom built ins, bed 3 and 4 bookend a larger hall bath with two sinks and private tub/shower/commode area. 5th bed doubles as 1st floor office or guest suite with adjacent full bath. Sliders from sunny family room overlook brand new custom outdoor hardscape; w/ lush perennials and fantastic entertaining space featuring a built in grill and bar stool seating. Blue stone front patio nestled privately within a natural fence of trees/plantings; a 2nd option for outdoor relaxation and enjoying all the cute neighborhood offers! Finished lower level with full bath, closet storage, exercise area, a separate tidy laundry room w/ natural daylight (also laundry hook up option in mudroom); recreation space and mechanical room/storage area. Fabulously oversized 2.5 car detached garage with separate shed, easy access/side load entry to mudroom and lower level. GIANT storage options in pull down attic space (located in hall between beds); even potential to expand. Visit and See! D181/D86.
Property Specifics
| Single Family | |
| — | |
| — | |
| 1953 | |
| — | |
| — | |
| No | |
| 0.21 |
| Du Page | |
| — | |
| 0 / Not Applicable | |
| — | |
| — | |
| — | |
| 11792440 | |
| 0910210010 |
Nearby Schools
| NAME: | DISTRICT: | DISTANCE: | |
|---|---|---|---|
|
Grade School
Prospect Elementary School |
181 | — | |
|
Middle School
Clarendon Hills Middle School |
181 | Not in DB | |
|
High School
Hinsdale Central High School |
86 | Not in DB | |
Property History
| DATE: | EVENT: | PRICE: | SOURCE: |
|---|---|---|---|
| 27 Jul, 2020 | Sold | $775,000 | MRED MLS |
| 6 Jul, 2020 | Under contract | $824,900 | MRED MLS |
| 26 Jun, 2020 | Listed for sale | $824,900 | MRED MLS |
| 28 Jun, 2023 | Sold | $1,056,000 | MRED MLS |
| 28 May, 2023 | Under contract | $939,000 | MRED MLS |
| 25 May, 2023 | Listed for sale | $939,000 | MRED MLS |
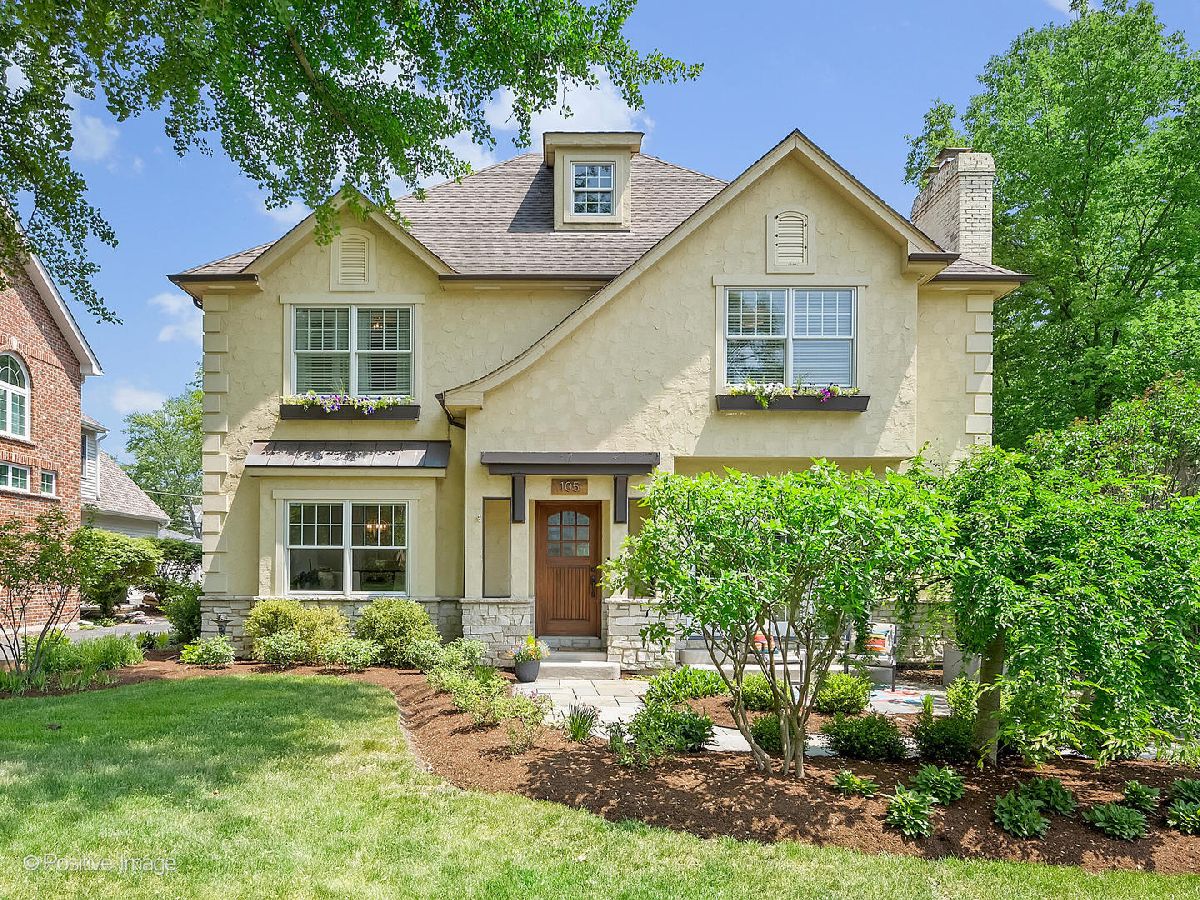
Room Specifics
Total Bedrooms: 5
Bedrooms Above Ground: 5
Bedrooms Below Ground: 0
Dimensions: —
Floor Type: —
Dimensions: —
Floor Type: —
Dimensions: —
Floor Type: —
Dimensions: —
Floor Type: —
Full Bathrooms: 5
Bathroom Amenities: Separate Shower,Double Sink
Bathroom in Basement: 1
Rooms: —
Basement Description: Finished
Other Specifics
| 2 | |
| — | |
| Asphalt | |
| — | |
| — | |
| 59.9 X 150.2 | |
| Pull Down Stair,Unfinished | |
| — | |
| — | |
| — | |
| Not in DB | |
| — | |
| — | |
| — | |
| — |
Tax History
| Year | Property Taxes |
|---|---|
| 2020 | $14,967 |
| 2023 | $15,893 |
Contact Agent
Nearby Similar Homes
Nearby Sold Comparables
Contact Agent
Listing Provided By
Better Homes & Gardens County Line







