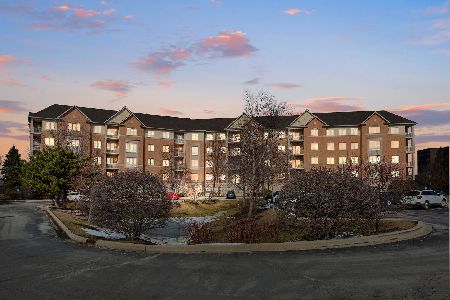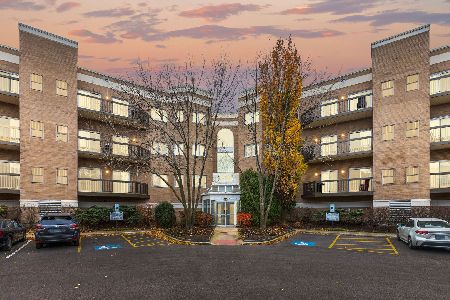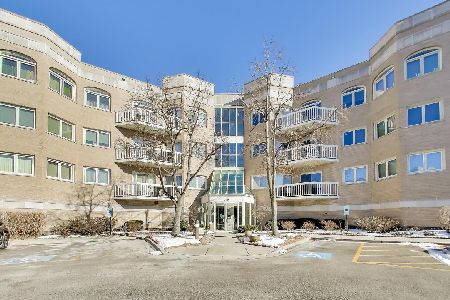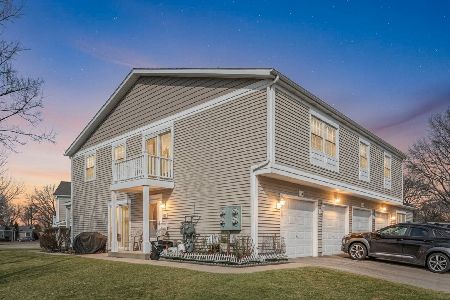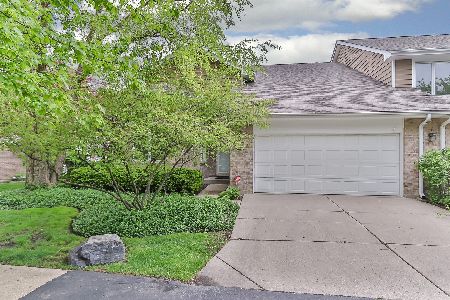105 Woodstone Drive, Buffalo Grove, Illinois 60089
$389,500
|
Sold
|
|
| Status: | Closed |
| Sqft: | 2,536 |
| Cost/Sqft: | $158 |
| Beds: | 3 |
| Baths: | 3 |
| Year Built: | 1993 |
| Property Taxes: | $11,480 |
| Days On Market: | 2000 |
| Lot Size: | 0,00 |
Description
The largest model in Winchester Estates with serene water views and beautiful updates! Soaring 17 ft ceilings and floor-to-ceiling windows with southern exposure welcome you into the inviting living room and combined dining room. Beautiful eat-in kitchen with granite counters, tile backsplash, solid wood cabinetry and stainless steel appliances. Dine at the large L-shaped island breakfast bar, or the eating area with patio access and a desk nook. The open concept family room allows you to watch the kids play or entertain guests while preparing meals with clear sight lines from the kitchen. The family room also boasts a gas fireplace for those chilly fall nights. A half bathroom and mud/laundry room complete the main level. Upstairs, the lofted stairway and walkway create an open and airy feel leading you to the peaceful master suite with views of the pond, vaulted ceilings and so much space. The master ensuite bath features a separate shower, soaker tub, dual vanity, beautiful custom tile flooring, and a cavernous dressing-room sized walk-in closet. Two additional bedrooms each spacious and bright with ample closet space and a full hallway bath with tile shower/tub combo complete the upper level. Relax and entertain in the finished basement with a recreation room, finished storage room, large utility room with extra storage space, and a basement bedroom or playroom! Attached 2 car garage. Located in the highly regarded Stevenson HS district! Walk to the Buffalo Grove Park District Arts Center, shopping, dining, and more close by! Perfect location for commuters with easy access to I-94 & 53!
Property Specifics
| Condos/Townhomes | |
| 2 | |
| — | |
| 1993 | |
| Full | |
| ASHTON | |
| No | |
| — |
| Lake | |
| Winchester Estates | |
| 245 / Monthly | |
| Insurance,Exterior Maintenance,Lawn Care,Snow Removal | |
| Lake Michigan | |
| Public Sewer | |
| 10775526 | |
| 15333011460000 |
Nearby Schools
| NAME: | DISTRICT: | DISTANCE: | |
|---|---|---|---|
|
Grade School
Tripp School |
102 | — | |
|
Middle School
Aptakisic Junior High School |
102 | Not in DB | |
|
High School
Adlai E Stevenson High School |
125 | Not in DB | |
Property History
| DATE: | EVENT: | PRICE: | SOURCE: |
|---|---|---|---|
| 6 Nov, 2020 | Sold | $389,500 | MRED MLS |
| 11 Sep, 2020 | Under contract | $399,900 | MRED MLS |
| 8 Sep, 2020 | Listed for sale | $399,900 | MRED MLS |
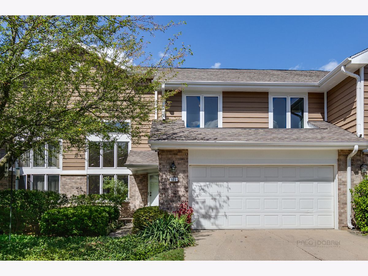
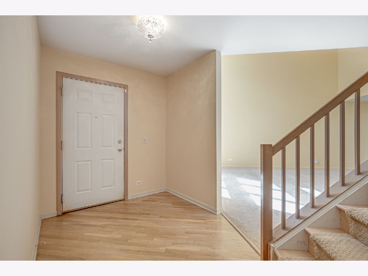
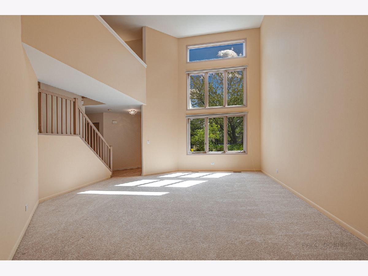
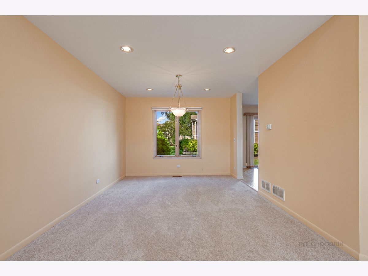
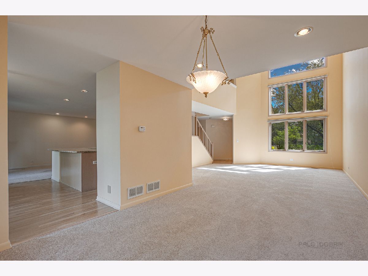
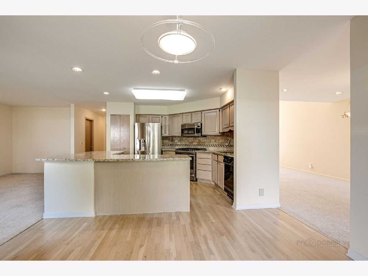
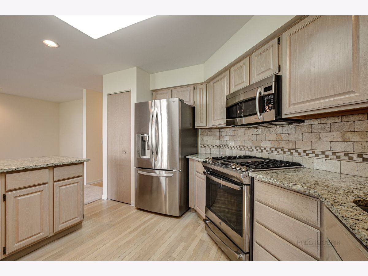
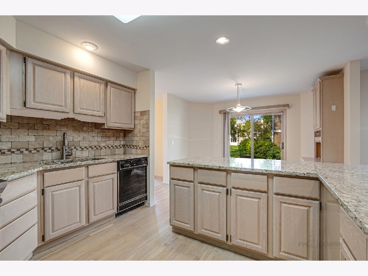
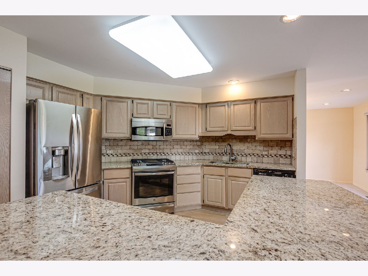
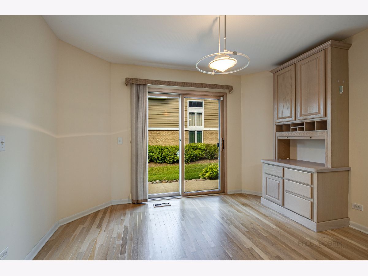
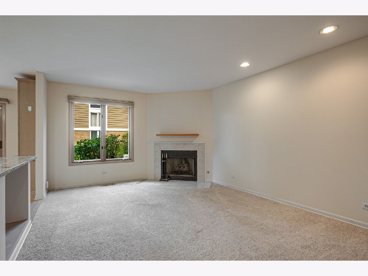
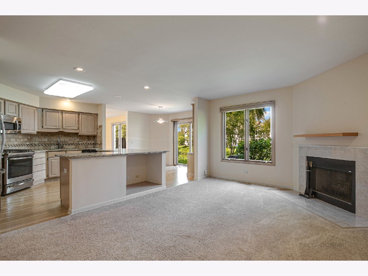
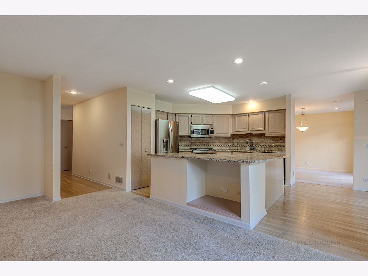
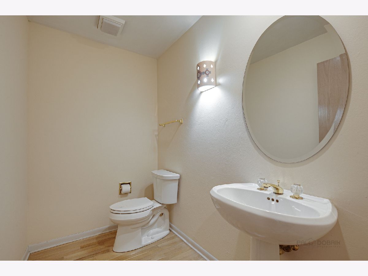
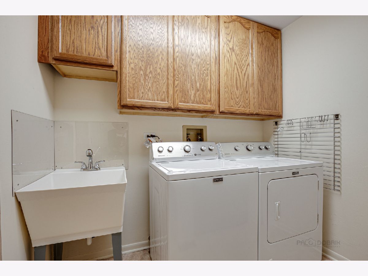
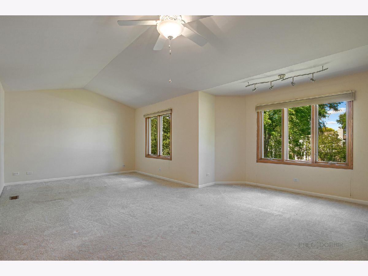
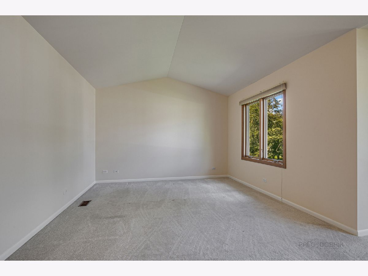
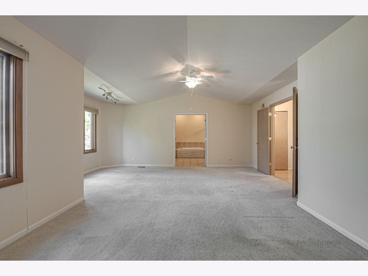
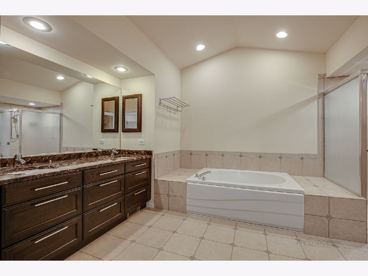
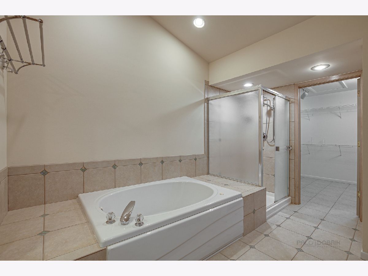
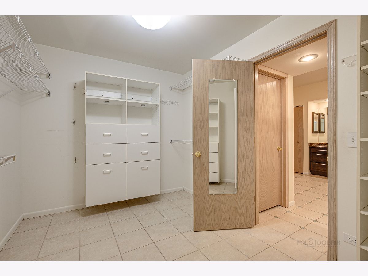
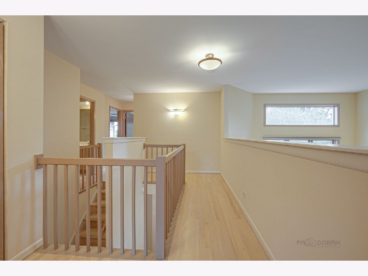
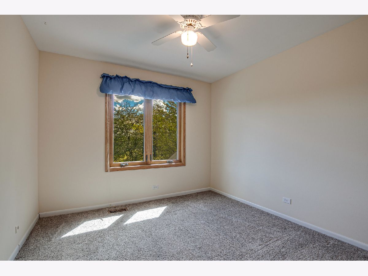
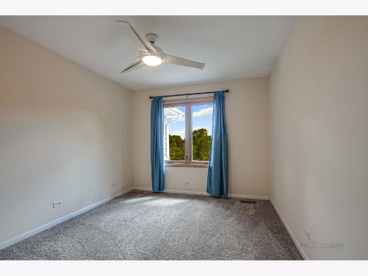
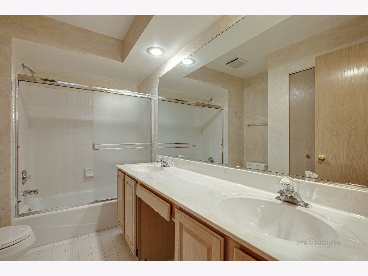
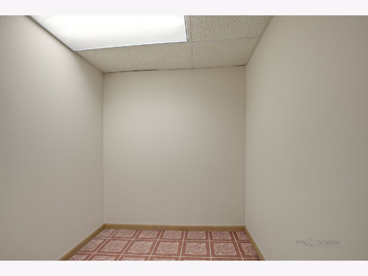
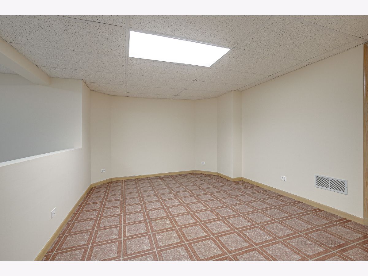
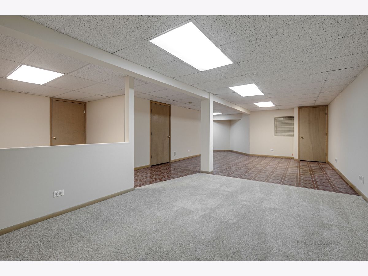
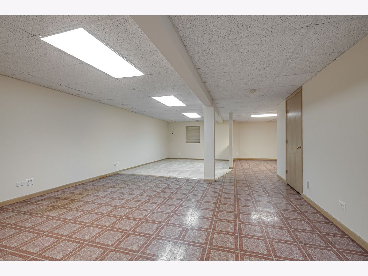
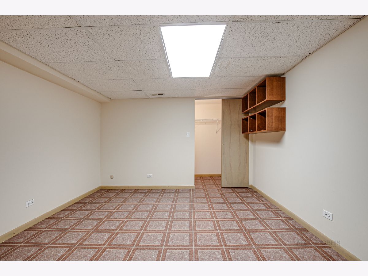
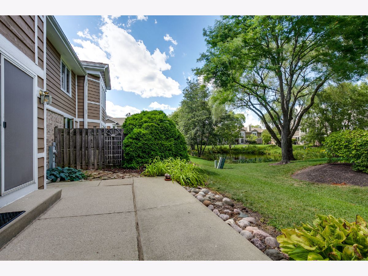
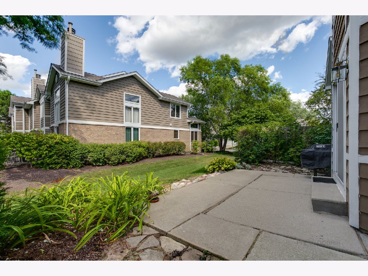
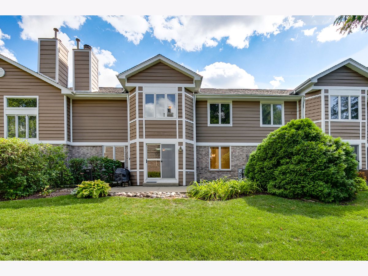
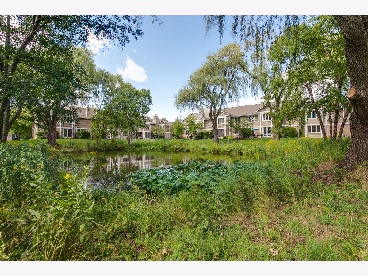
Room Specifics
Total Bedrooms: 4
Bedrooms Above Ground: 3
Bedrooms Below Ground: 1
Dimensions: —
Floor Type: Carpet
Dimensions: —
Floor Type: Carpet
Dimensions: —
Floor Type: Vinyl
Full Bathrooms: 3
Bathroom Amenities: Separate Shower,Double Sink,Soaking Tub
Bathroom in Basement: 0
Rooms: Eating Area,Recreation Room,Foyer,Walk In Closet,Storage
Basement Description: Finished,Rec/Family Area,Storage Space
Other Specifics
| 2 | |
| Concrete Perimeter | |
| Concrete | |
| Patio, Storms/Screens | |
| Pond(s),Water View | |
| 0.07 | |
| — | |
| Full | |
| Vaulted/Cathedral Ceilings, Hardwood Floors, First Floor Laundry, Storage, Walk-In Closet(s), Granite Counters | |
| Range, Microwave, Dishwasher, Refrigerator, Washer, Dryer | |
| Not in DB | |
| — | |
| — | |
| — | |
| Attached Fireplace Doors/Screen, Gas Log, Gas Starter |
Tax History
| Year | Property Taxes |
|---|---|
| 2020 | $11,480 |
Contact Agent
Nearby Similar Homes
Nearby Sold Comparables
Contact Agent
Listing Provided By
Compass

