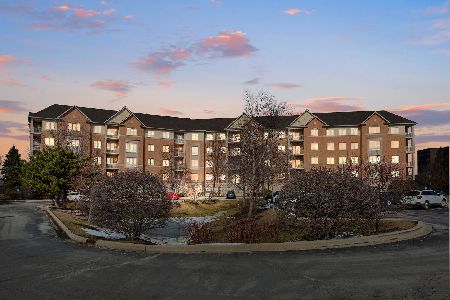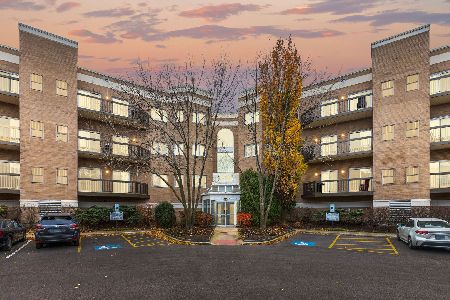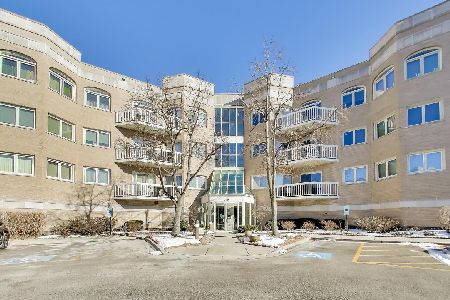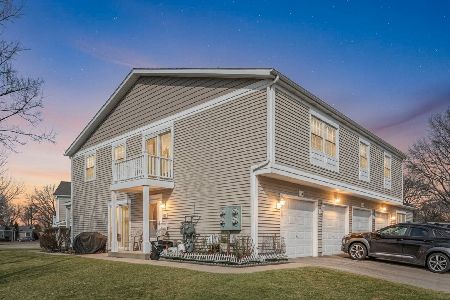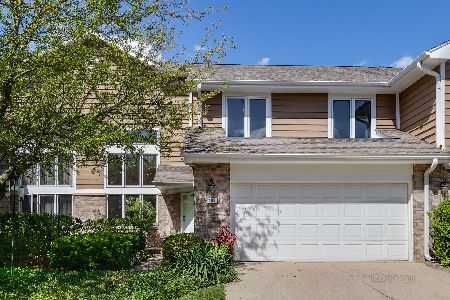95 Woodstone Drive, Buffalo Grove, Illinois 60089
$375,000
|
Sold
|
|
| Status: | Closed |
| Sqft: | 2,536 |
| Cost/Sqft: | $146 |
| Beds: | 3 |
| Baths: | 3 |
| Year Built: | 1993 |
| Property Taxes: | $9,346 |
| Days On Market: | 3117 |
| Lot Size: | 0,00 |
Description
Elegant Townhome Nestled On An Enchanting Homesite With Premium-Tranquil Pond Views. This Beauty Has The Square Footage And Feel Of A Single Family With LOW Association Fees! Open, Flowing Floor Plan Features Soaring Ceilings, Architectural Detail, Neutral Paint & Decor Throughout. Formal Living Room & Dining Room Opens For Great Entertaining. The Eat-In Kitchen Features An Abundance Of Cabinetry & Counter Space, Which Overlooks The Family Room With Focal Point Fireplace And The Beautiful Backyard Views. Relaxing Master Suite W/Sitting Area & Private Bath W/Enormous Walk In Closet. 2 Additional Good Sized Bedrooms W/Big Closets. FULL Basement Ready To Finish Or Great For Storage. 1st Floor Laundry. HVAC-2012, Humidifier-2016. Roof-2012. Large 2 Car Garage. Walk To Stores & Restaurants. Award Winning Stevenson School District. Home-SWEET-Home.
Property Specifics
| Condos/Townhomes | |
| 2 | |
| — | |
| 1993 | |
| Full | |
| — | |
| Yes | |
| — |
| Lake | |
| Winchester Estates | |
| 235 / Monthly | |
| Insurance,Exterior Maintenance,Lawn Care,Snow Removal | |
| Public | |
| Public Sewer | |
| 09725317 | |
| 15333011370000 |
Nearby Schools
| NAME: | DISTRICT: | DISTANCE: | |
|---|---|---|---|
|
Grade School
Earl Pritchett School |
102 | — | |
|
Middle School
Aptakisic Junior High School |
102 | Not in DB | |
|
High School
Adlai E Stevenson High School |
125 | Not in DB | |
Property History
| DATE: | EVENT: | PRICE: | SOURCE: |
|---|---|---|---|
| 19 Oct, 2017 | Sold | $375,000 | MRED MLS |
| 12 Sep, 2017 | Under contract | $369,000 | MRED MLS |
| — | Last price change | $389,900 | MRED MLS |
| 18 Aug, 2017 | Listed for sale | $389,900 | MRED MLS |
Room Specifics
Total Bedrooms: 3
Bedrooms Above Ground: 3
Bedrooms Below Ground: 0
Dimensions: —
Floor Type: Carpet
Dimensions: —
Floor Type: Carpet
Full Bathrooms: 3
Bathroom Amenities: Whirlpool,Separate Shower,Double Sink
Bathroom in Basement: 0
Rooms: Foyer
Basement Description: Unfinished
Other Specifics
| 2 | |
| Concrete Perimeter | |
| Concrete | |
| Patio, Storms/Screens | |
| Pond(s),Water View | |
| 36X77X37X78 | |
| — | |
| Full | |
| Vaulted/Cathedral Ceilings, First Floor Laundry, Laundry Hook-Up in Unit | |
| Double Oven, Dishwasher, Refrigerator, Washer, Dryer, Disposal | |
| Not in DB | |
| — | |
| — | |
| — | |
| Gas Log, Gas Starter |
Tax History
| Year | Property Taxes |
|---|---|
| 2017 | $9,346 |
Contact Agent
Nearby Similar Homes
Nearby Sold Comparables
Contact Agent
Listing Provided By
Coldwell Banker Residential

