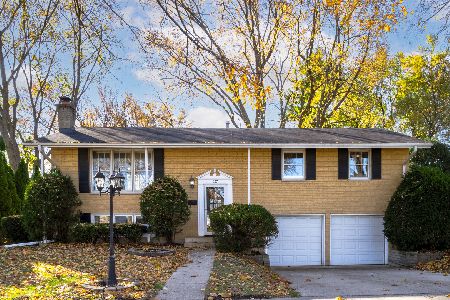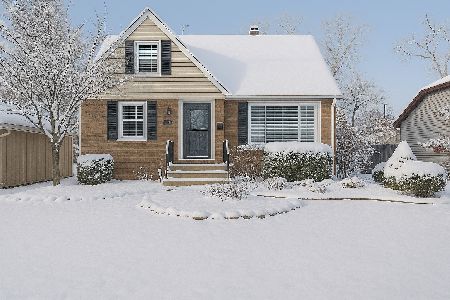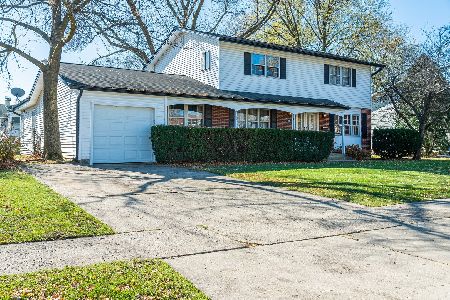1050 Anderson Drive, Palatine, Illinois 60074
$400,000
|
Sold
|
|
| Status: | Closed |
| Sqft: | 2,525 |
| Cost/Sqft: | $154 |
| Beds: | 5 |
| Baths: | 3 |
| Year Built: | 1963 |
| Property Taxes: | $7,320 |
| Days On Market: | 1636 |
| Lot Size: | 0,21 |
Description
Overlooking Oak Park is the setting for this stunning home!!! Generous room sizes and lots of them plus the floor plan is open to allow for large gatherings. Kitchen remodeled in 2021 with quartz counters and backsplash, 48" soft close white cabinets, low rise sink, can lights and new stainless steel appliances. There is an addition off the back to allow for larger dining seating or just more entertaining room. The master bedroom has an en suite that was remodeled in 2020. The windows were replaced in 2015 and the room addition windows were replaced in 2017. The furnace, central air and water heater were replaced in 2011. Washer and dryer were purchased in 2012. The large fenced yard is magnificent and has a fenced garden, grape arbor with concord grapes and blackberry bushes, playhouse/fort with sandbox floor, fence and gate, horseshoe pit with cover and haven of day lilies, hosta and gladiolus for border. This home is immaculate and move in ready! Walking distance to schools and bike path. Senior exemption is $786.80
Property Specifics
| Single Family | |
| — | |
| Bi-Level | |
| 1963 | |
| English | |
| — | |
| No | |
| 0.21 |
| Cook | |
| — | |
| 0 / Not Applicable | |
| None | |
| Lake Michigan,Public | |
| Public Sewer | |
| 11137018 | |
| 02131090030000 |
Nearby Schools
| NAME: | DISTRICT: | DISTANCE: | |
|---|---|---|---|
|
Grade School
Jane Addams Elementary School |
15 | — | |
|
Middle School
Winston Campus-elementary |
15 | Not in DB | |
|
High School
Palatine High School |
211 | Not in DB | |
Property History
| DATE: | EVENT: | PRICE: | SOURCE: |
|---|---|---|---|
| 6 Aug, 2021 | Sold | $400,000 | MRED MLS |
| 27 Jun, 2021 | Under contract | $389,900 | MRED MLS |
| 26 Jun, 2021 | Listed for sale | $389,900 | MRED MLS |
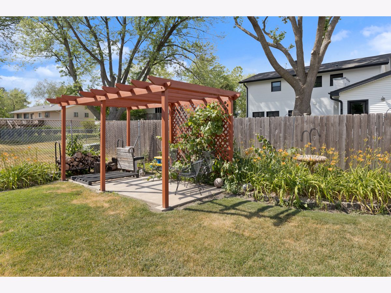
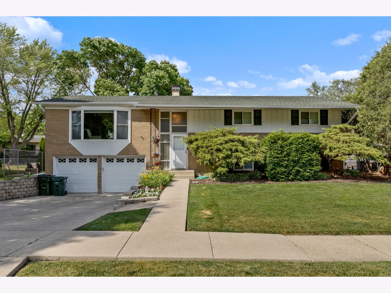
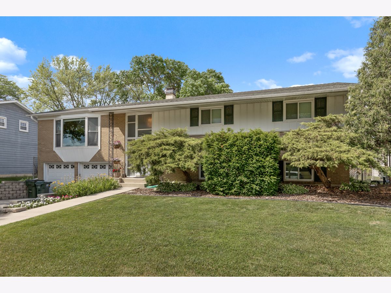
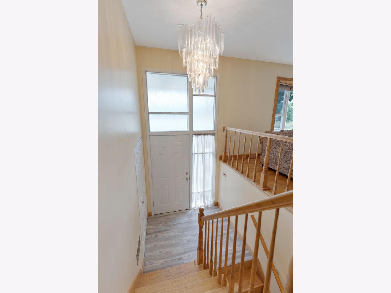
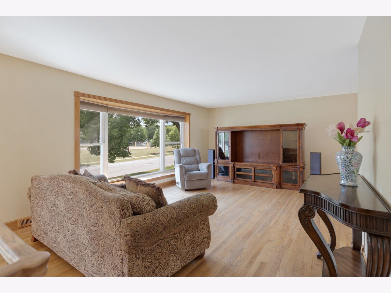
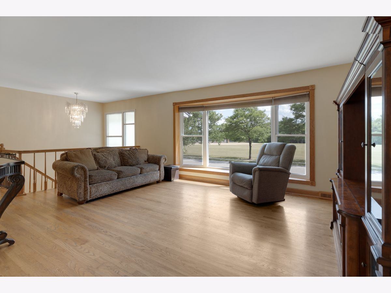
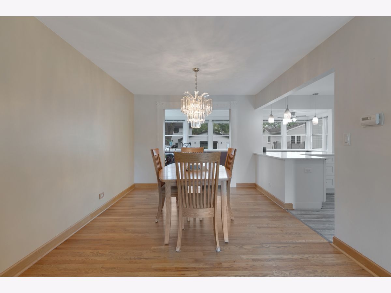
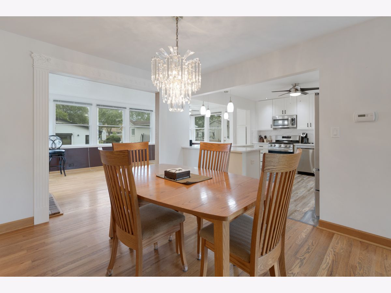
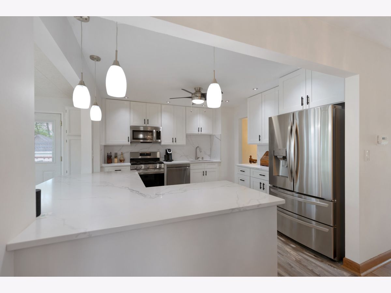
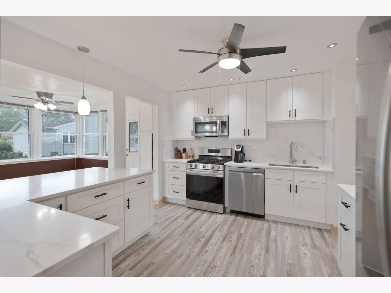
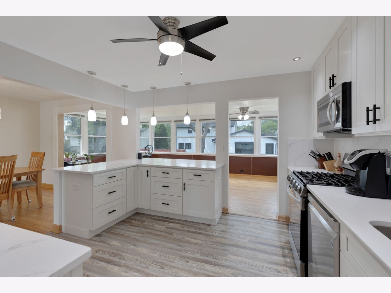
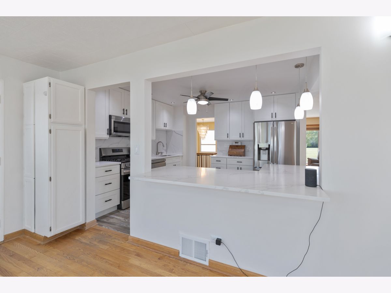
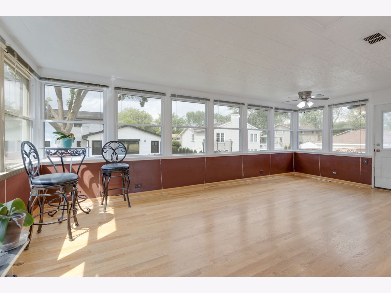
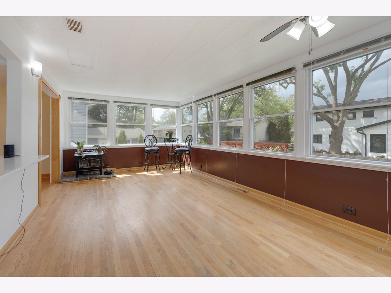
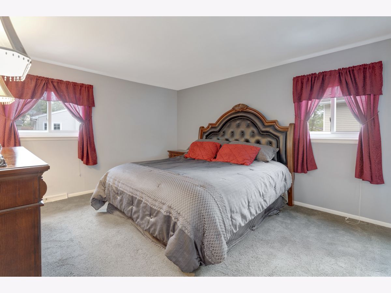
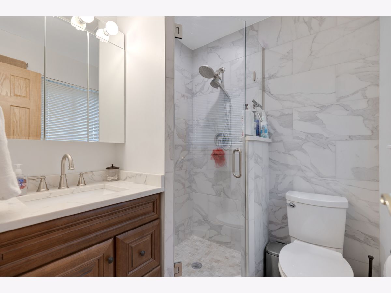
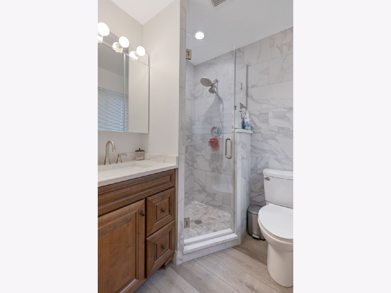
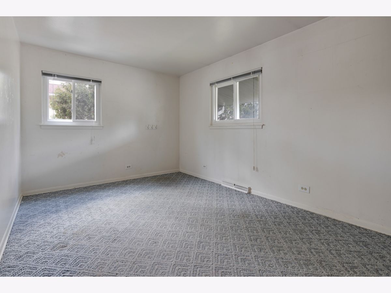
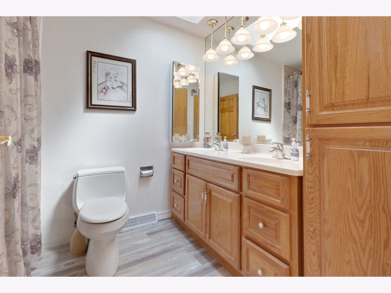
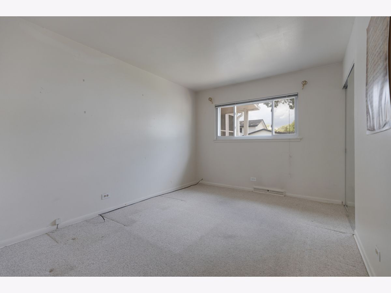
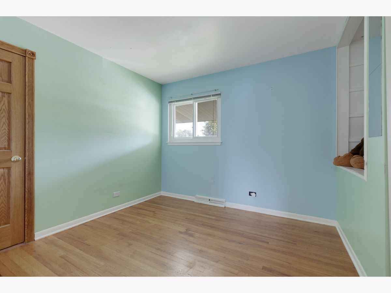
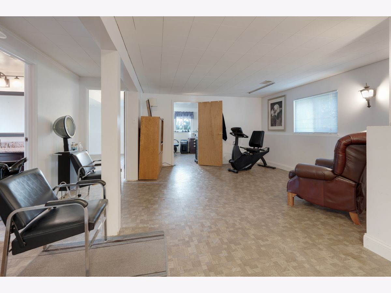
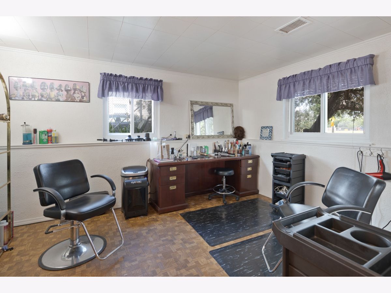
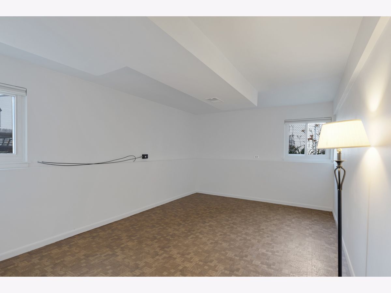
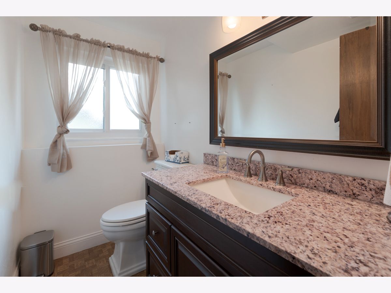
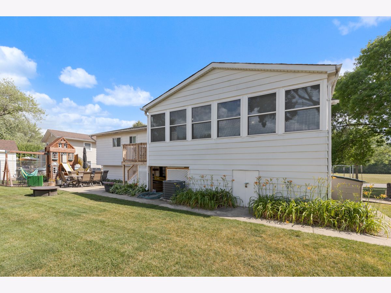
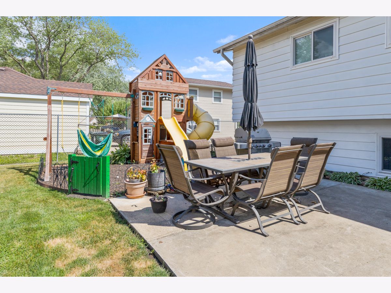
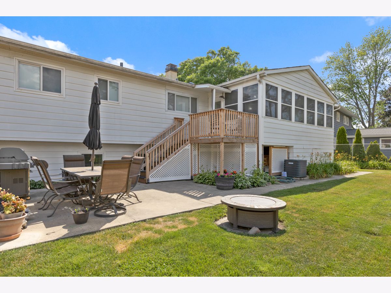
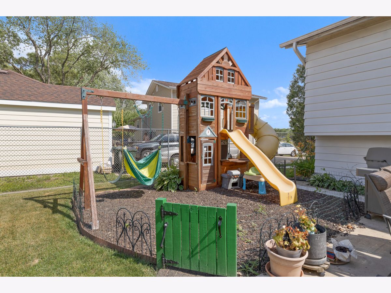
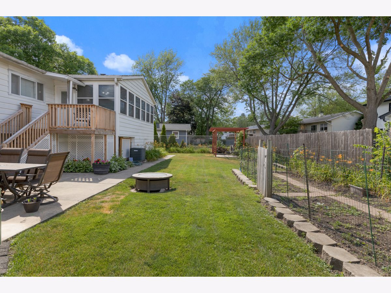
Room Specifics
Total Bedrooms: 5
Bedrooms Above Ground: 5
Bedrooms Below Ground: 0
Dimensions: —
Floor Type: Carpet
Dimensions: —
Floor Type: Hardwood
Dimensions: —
Floor Type: Carpet
Dimensions: —
Floor Type: —
Full Bathrooms: 3
Bathroom Amenities: —
Bathroom in Basement: 1
Rooms: Bedroom 5,Recreation Room,Bonus Room
Basement Description: Finished,Rec/Family Area,Sleeping Area,Storage Space
Other Specifics
| 2 | |
| Concrete Perimeter | |
| Asphalt | |
| Deck | |
| Fenced Yard | |
| 89.33X103.89 | |
| — | |
| Full | |
| Hardwood Floors, Open Floorplan, Some Wood Floors | |
| Range, Microwave, Dishwasher, Refrigerator, Washer, Dryer, Disposal, Stainless Steel Appliance(s) | |
| Not in DB | |
| Park, Curbs, Sidewalks, Street Lights, Street Paved | |
| — | |
| — | |
| — |
Tax History
| Year | Property Taxes |
|---|---|
| 2021 | $7,320 |
Contact Agent
Nearby Similar Homes
Nearby Sold Comparables
Contact Agent
Listing Provided By
N. W. Village Realty, Inc.



