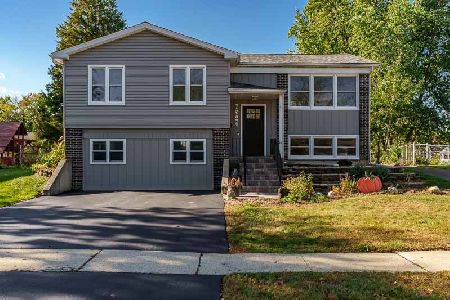1050 Ashbury Avenue, Bolingbrook, Illinois 60440
$300,000
|
Sold
|
|
| Status: | Closed |
| Sqft: | 1,956 |
| Cost/Sqft: | $153 |
| Beds: | 3 |
| Baths: | 3 |
| Year Built: | 1991 |
| Property Taxes: | $7,681 |
| Days On Market: | 2556 |
| Lot Size: | 0,24 |
Description
This warm & welcoming home has everything you're looking for - AND it has Woodridge District 68 / Downers Grove HS District 99 Schools! Recently painted in neutral hues, with brand new carpet in the bedrooms & many other updates to boast, this home has it all! The large living, dining & family rooms have Bamboo floors & plenty of natural light. The spacious kitchen features quartz countertops, ceramic tile backsplash, stainless steel appliances, TWO pantry closets, sliding glass doors to the deck & a large dinette area. The master suite has vaulted ceilings, a large walk-in closet & private bath. Also upstairs you'll find the other two spacious bedrooms, full hall bath & laundry room. The finished basement adds plenty of living space & has a large crawl space & utility room. The huge backyard is surrounded with a 6 ft. privacy fence & has a two-tiered maintenance free deck, firepit & shed. Located close to the Promenade, restaurants, movies, bike trails & I-355. Truly a wonderful home!
Property Specifics
| Single Family | |
| — | |
| Traditional | |
| 1991 | |
| Partial | |
| — | |
| No | |
| 0.24 |
| Du Page | |
| — | |
| 0 / Not Applicable | |
| None | |
| Lake Michigan | |
| Public Sewer | |
| 10256580 | |
| 0835413004 |
Property History
| DATE: | EVENT: | PRICE: | SOURCE: |
|---|---|---|---|
| 7 Mar, 2019 | Sold | $300,000 | MRED MLS |
| 29 Jan, 2019 | Under contract | $300,000 | MRED MLS |
| 24 Jan, 2019 | Listed for sale | $300,000 | MRED MLS |
Room Specifics
Total Bedrooms: 3
Bedrooms Above Ground: 3
Bedrooms Below Ground: 0
Dimensions: —
Floor Type: Carpet
Dimensions: —
Floor Type: Carpet
Full Bathrooms: 3
Bathroom Amenities: Separate Shower,Soaking Tub
Bathroom in Basement: 0
Rooms: Recreation Room,Foyer,Family Room,Utility Room-Lower Level
Basement Description: Finished,Crawl
Other Specifics
| 2 | |
| Concrete Perimeter | |
| Asphalt | |
| Deck, Porch, Storms/Screens, Fire Pit | |
| Fenced Yard,Landscaped | |
| 78 X 132 X 78 X 134 | |
| — | |
| Full | |
| Hardwood Floors, Second Floor Laundry, Walk-In Closet(s) | |
| Range, Microwave, Dishwasher, Refrigerator, Washer, Dryer, Disposal, Stainless Steel Appliance(s) | |
| Not in DB | |
| Sidewalks, Street Lights, Street Paved | |
| — | |
| — | |
| — |
Tax History
| Year | Property Taxes |
|---|---|
| 2019 | $7,681 |
Contact Agent
Nearby Similar Homes
Nearby Sold Comparables
Contact Agent
Listing Provided By
Realty Executives Elite









