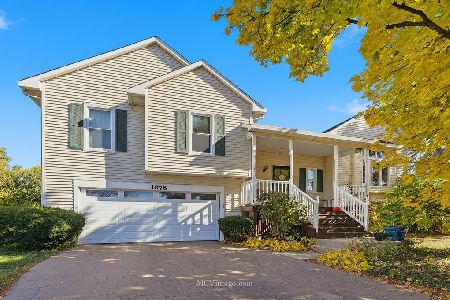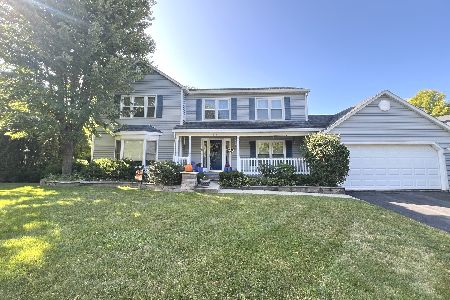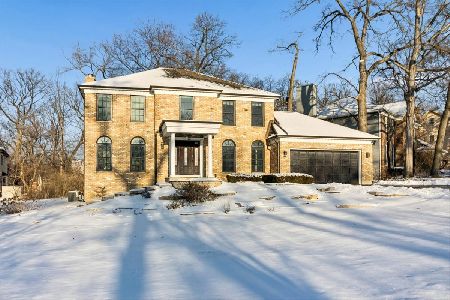1070 Ashbury Avenue, Bolingbrook, Illinois 60440
$299,000
|
Sold
|
|
| Status: | Closed |
| Sqft: | 2,000 |
| Cost/Sqft: | $155 |
| Beds: | 3 |
| Baths: | 3 |
| Year Built: | 1993 |
| Property Taxes: | $6,764 |
| Days On Market: | 2833 |
| Lot Size: | 0,20 |
Description
Welcome home to a beautiful, 3-bedroom, 2.5 bathroom, Tudor -style home in desirable Twin Creeks subdivision. This home has great curb appeal and sits on a generously-sized lot including a large rear yard perfect for grilling and endless summer nights. Walk into a h/w floored foyer leading into a living room and dining room area dotted with many windows for that natural sunlight and then opens up to large kitchen with an eat-in area that stretches to the family room! Then head upstairs to 3 bedrooms including a master bedroom and master bathroom with a walk-in closet! The other 2 bedrooms are very spacious as well. There is also an extra room that can be used as an office room or large storage room. Furthermore, this home feeds into District 68 and 99, which includes highly acclaimed Downers Grove South High School! It is also near expressways, well-regarded Promenade Bolingbrook Shopping Center, many restaurants, bike trails and parks. This is a great home! Show and sell. A 10!
Property Specifics
| Single Family | |
| — | |
| Tudor | |
| 1993 | |
| Partial | |
| — | |
| No | |
| 0.2 |
| Du Page | |
| Twin Creeks | |
| 0 / Not Applicable | |
| None | |
| Lake Michigan | |
| Public Sewer | |
| 09967297 | |
| 0835413002 |
Nearby Schools
| NAME: | DISTRICT: | DISTANCE: | |
|---|---|---|---|
|
Grade School
John L Sipley Elementary School |
68 | — | |
|
Middle School
Thomas Jefferson Junior High Sch |
68 | Not in DB | |
|
High School
South High School |
99 | Not in DB | |
Property History
| DATE: | EVENT: | PRICE: | SOURCE: |
|---|---|---|---|
| 18 Sep, 2018 | Sold | $299,000 | MRED MLS |
| 15 Aug, 2018 | Under contract | $309,900 | MRED MLS |
| — | Last price change | $325,000 | MRED MLS |
| 29 May, 2018 | Listed for sale | $325,000 | MRED MLS |
| 30 Jan, 2026 | Under contract | $455,000 | MRED MLS |
| 16 Jan, 2026 | Listed for sale | $455,000 | MRED MLS |
Room Specifics
Total Bedrooms: 4
Bedrooms Above Ground: 3
Bedrooms Below Ground: 1
Dimensions: —
Floor Type: Hardwood
Dimensions: —
Floor Type: Hardwood
Dimensions: —
Floor Type: Vinyl
Full Bathrooms: 3
Bathroom Amenities: —
Bathroom in Basement: 0
Rooms: Breakfast Room,Foyer,Office,Recreation Room
Basement Description: Finished
Other Specifics
| 2 | |
| Concrete Perimeter | |
| Asphalt | |
| Patio | |
| — | |
| 99.90'X58.43'X111.03'X117. | |
| — | |
| Full | |
| Hardwood Floors | |
| Range, Microwave, Dishwasher, Refrigerator, Washer, Dryer, Disposal | |
| Not in DB | |
| Sidewalks, Street Lights, Street Paved | |
| — | |
| — | |
| Attached Fireplace Doors/Screen, Gas Log, Gas Starter |
Tax History
| Year | Property Taxes |
|---|---|
| 2018 | $6,764 |
| 2026 | $9,103 |
Contact Agent
Nearby Similar Homes
Nearby Sold Comparables
Contact Agent
Listing Provided By
Keller Williams Chicago-O'Hare









