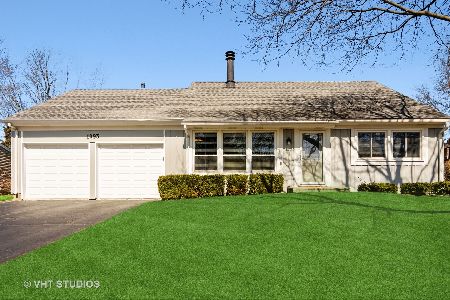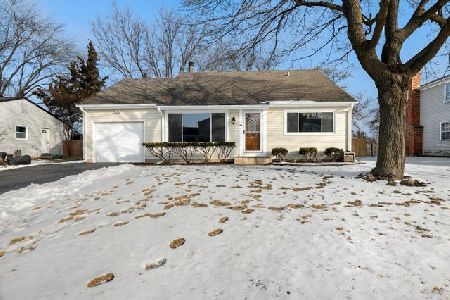1050 Belmar Lane, Buffalo Grove, Illinois 60089
$485,000
|
Sold
|
|
| Status: | Closed |
| Sqft: | 2,136 |
| Cost/Sqft: | $236 |
| Beds: | 4 |
| Baths: | 3 |
| Year Built: | 1972 |
| Property Taxes: | $11,737 |
| Days On Market: | 1280 |
| Lot Size: | 0,00 |
Description
This Expanded Gramercy is truly one of a kind. When you enter this 4bed 2.5 bath home you will see the meticulous care and pride in ownership. A lovely living room/office with a fireplace and hardwood floors is to your left as you enter the home. To the right a beautiful, large formal dining area. As you walk to the expanded area you will see the huge chefs kitchen with an oversized island, custom cabinetry, work sink, double ovens and all open to expanded family room. This area is perfect for any large gatherings you may have in your new home! Off the kitchen is a mudroom, laundry room and butlers pantry. So convenient to have right there on the main level. Also, off the kitchen by the eating area there are sliders that take you outside to the beautiful manicured backyard. As you make your way upstairs you are met with four generous sized bedrooms. All bright and freshly painted. The Primary bedroom has its own updated bathroom with a walk-in shower. The second bathroom has also been recently updated. Nice closet space both upstairs and downstairs. Extra crawl space off the family room and a floored attic under the main roof with access from the garage. Roof, windows, gas stove, refrigerator, microwave, dryer, siding, hot water heater, primary bath and guest bath all updated in the past 5-7years. All you have to do is MOVE IN!! District 96 and SHS 125. This home faces NorthEast.
Property Specifics
| Single Family | |
| — | |
| — | |
| 1972 | |
| — | |
| EXPANDED GRAMERCY | |
| No | |
| — |
| Lake | |
| — | |
| — / Not Applicable | |
| — | |
| — | |
| — | |
| 11613879 | |
| 15293080040000 |
Nearby Schools
| NAME: | DISTRICT: | DISTANCE: | |
|---|---|---|---|
|
Grade School
Ivy Hall Elementary School |
96 | — | |
|
Middle School
Twin Groves Middle School |
96 | Not in DB | |
|
High School
Adlai E Stevenson High School |
125 | Not in DB | |
Property History
| DATE: | EVENT: | PRICE: | SOURCE: |
|---|---|---|---|
| 10 Oct, 2022 | Sold | $485,000 | MRED MLS |
| 31 Aug, 2022 | Under contract | $505,000 | MRED MLS |
| 25 Aug, 2022 | Listed for sale | $505,000 | MRED MLS |
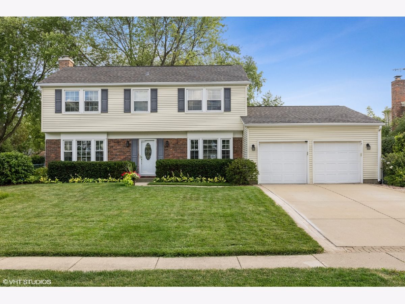
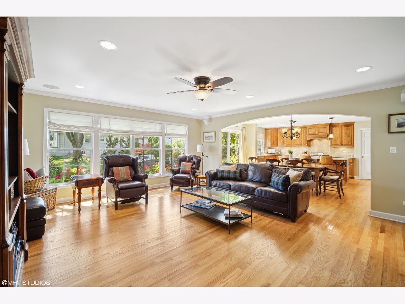
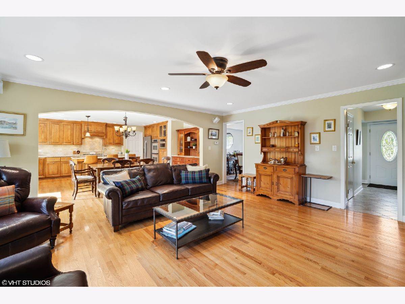
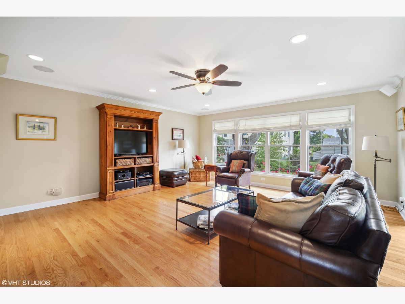
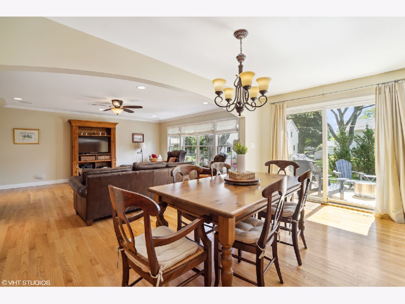
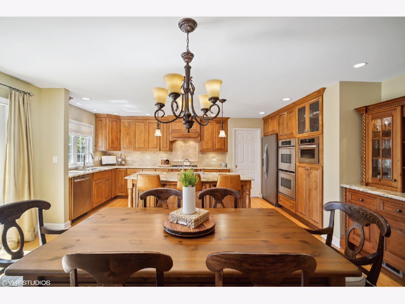
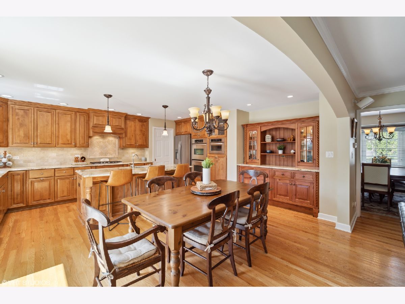
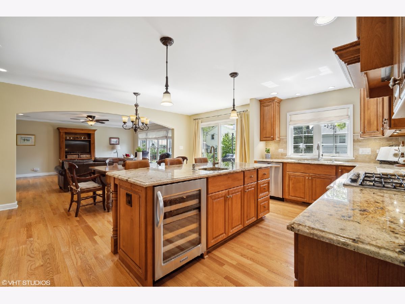
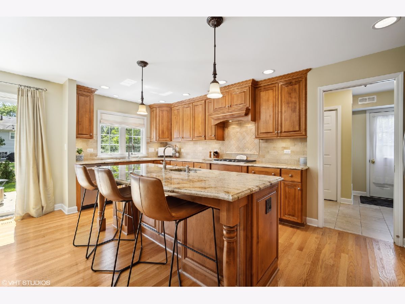
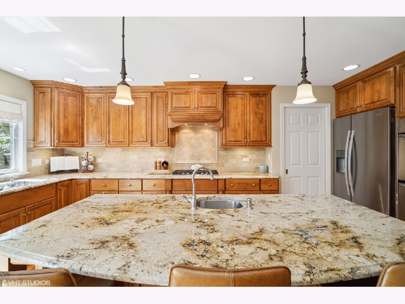
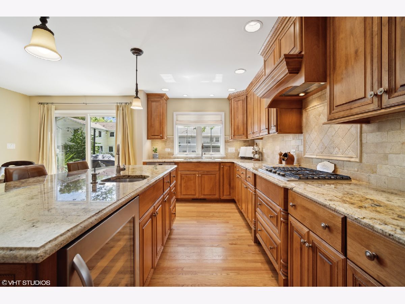
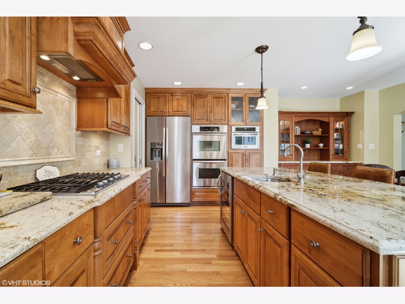
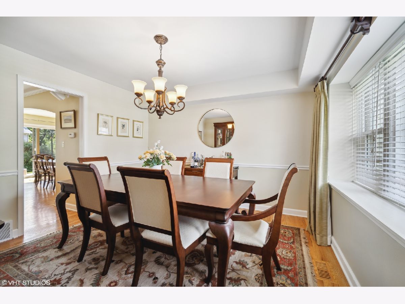
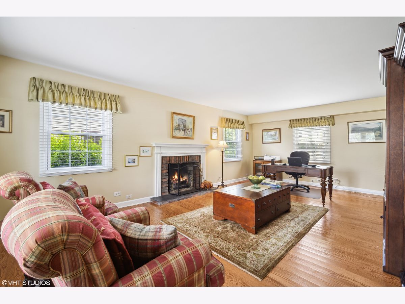
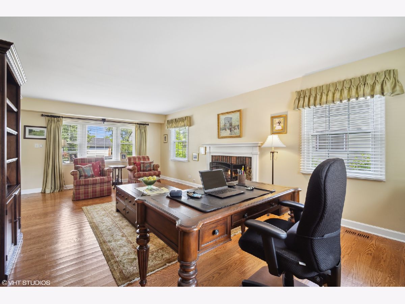
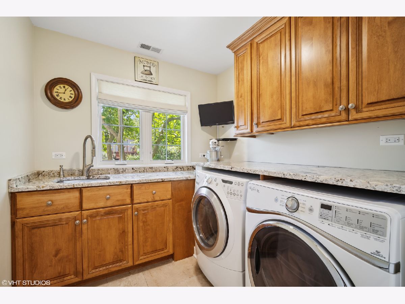
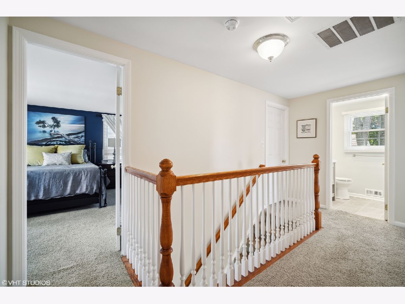
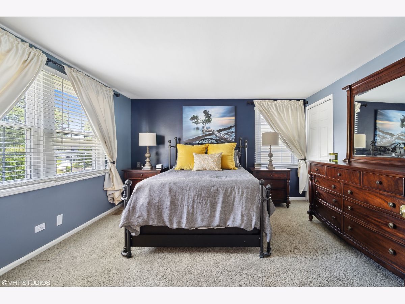
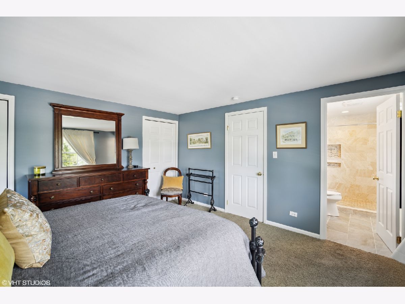
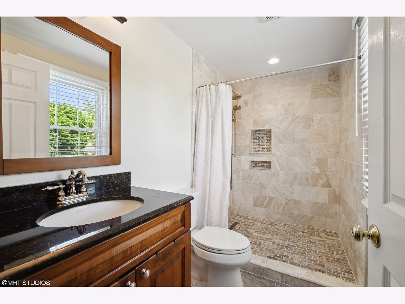
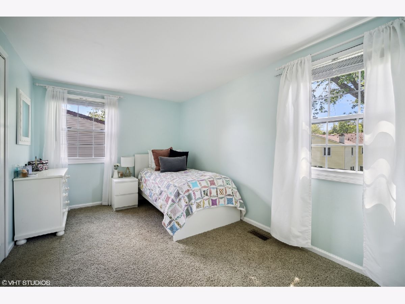
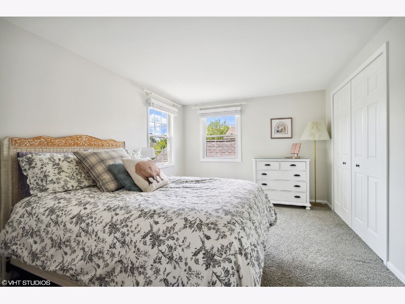
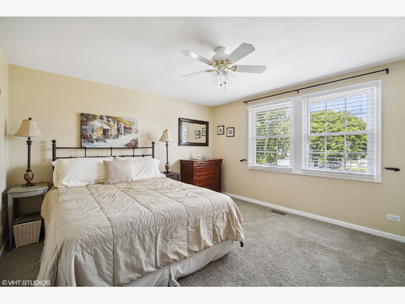
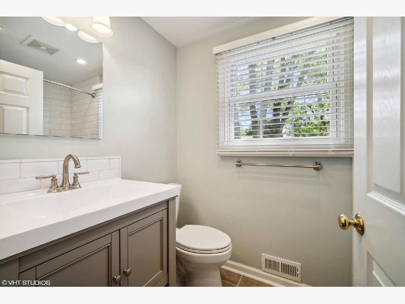
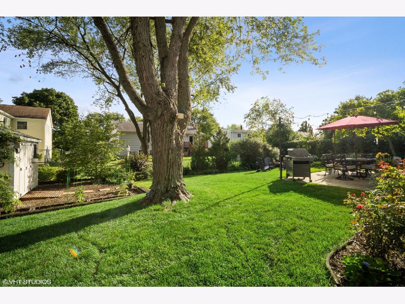
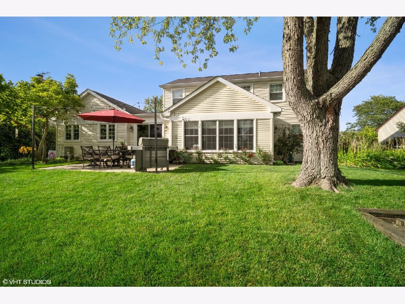
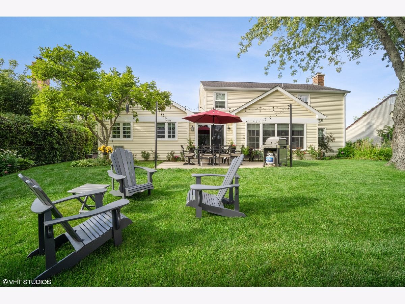
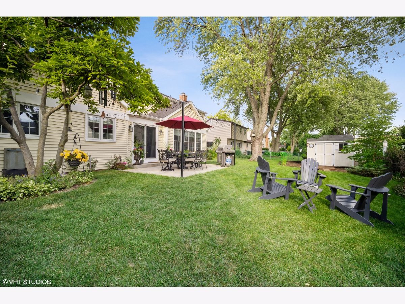
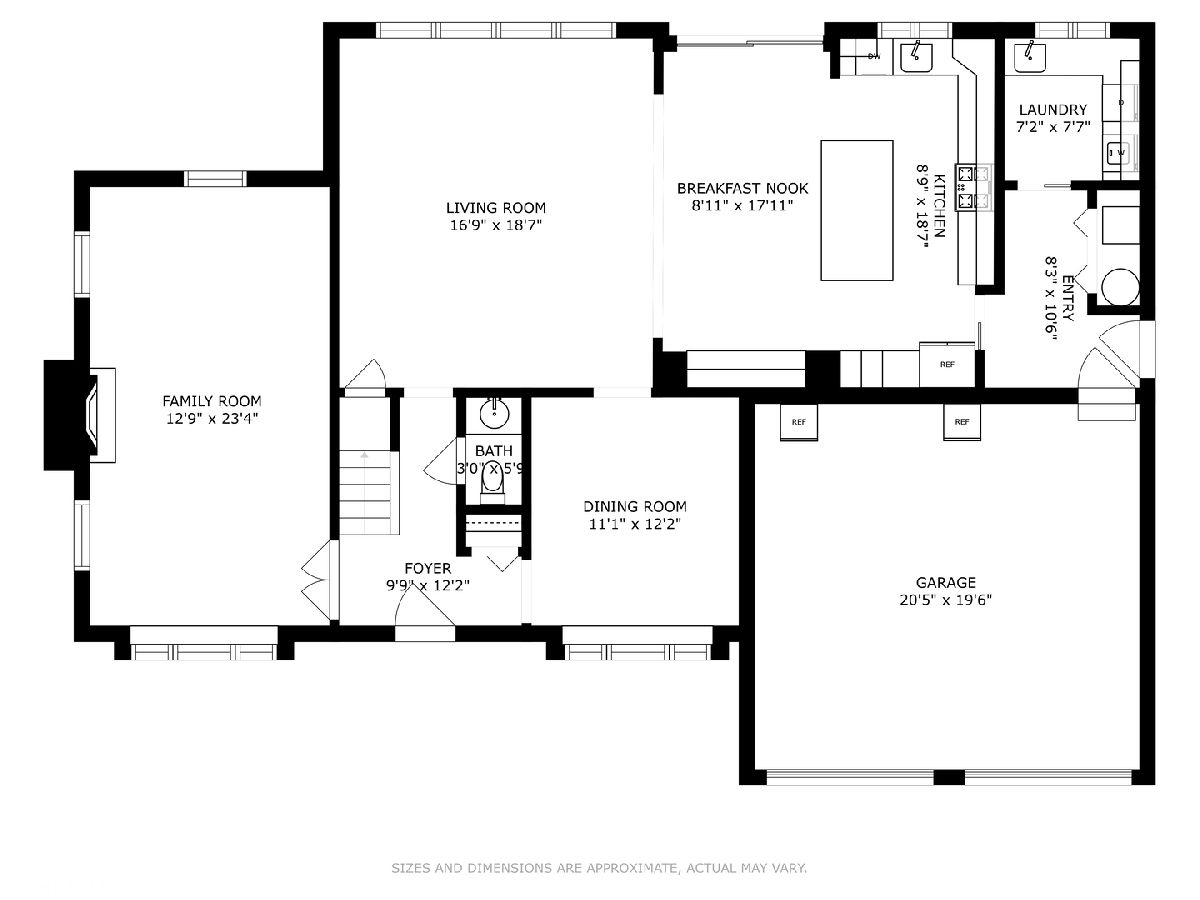
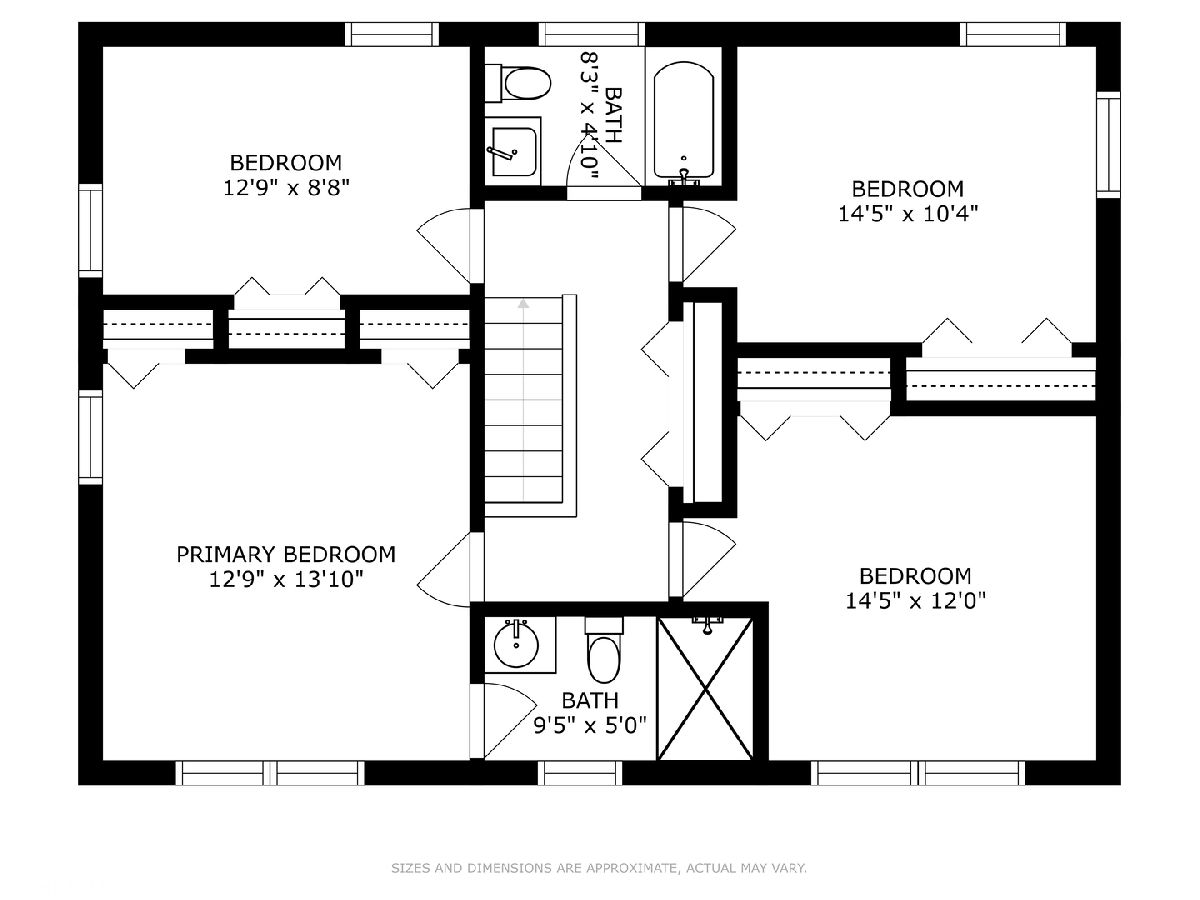
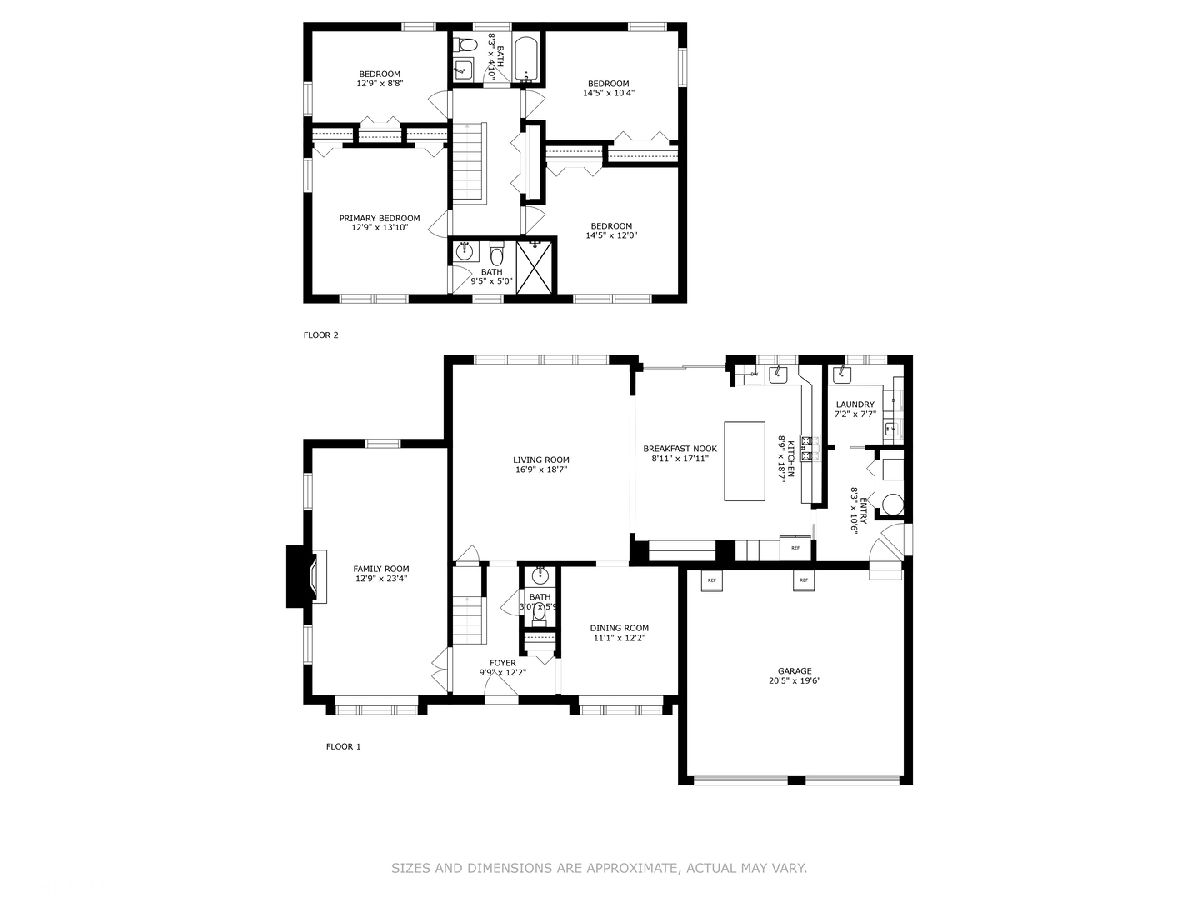
Room Specifics
Total Bedrooms: 4
Bedrooms Above Ground: 4
Bedrooms Below Ground: 0
Dimensions: —
Floor Type: —
Dimensions: —
Floor Type: —
Dimensions: —
Floor Type: —
Full Bathrooms: 3
Bathroom Amenities: —
Bathroom in Basement: —
Rooms: —
Basement Description: Crawl
Other Specifics
| 2 | |
| — | |
| — | |
| — | |
| — | |
| 11X80X11X80 | |
| Pull Down Stair | |
| — | |
| — | |
| — | |
| Not in DB | |
| — | |
| — | |
| — | |
| — |
Tax History
| Year | Property Taxes |
|---|---|
| 2022 | $11,737 |
Contact Agent
Nearby Similar Homes
Nearby Sold Comparables
Contact Agent
Listing Provided By
@properties Christie's International Real Estate








