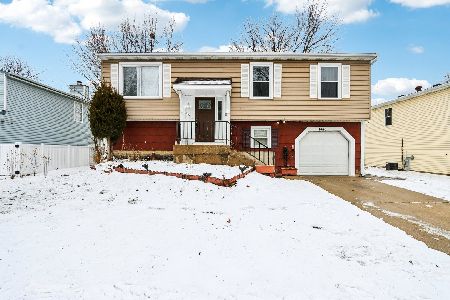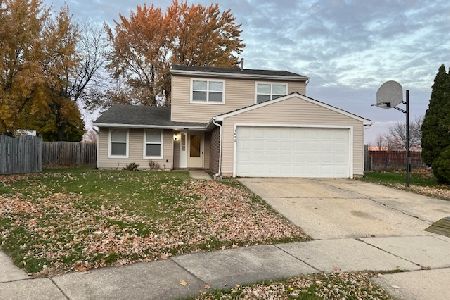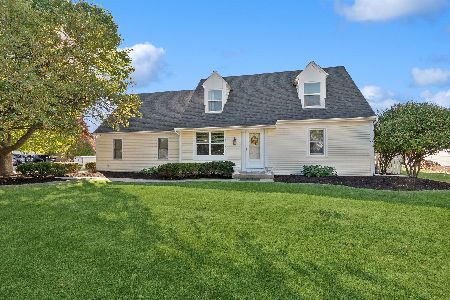1050 Cypress Drive, Aurora, Illinois 60506
$326,000
|
Sold
|
|
| Status: | Closed |
| Sqft: | 1,944 |
| Cost/Sqft: | $170 |
| Beds: | 4 |
| Baths: | 3 |
| Year Built: | 1990 |
| Property Taxes: | $6,743 |
| Days On Market: | 1657 |
| Lot Size: | 0,23 |
Description
Charming colonial style home has been updated beautifully and in excellent condition! You will love the newer windows, front door and (Anderson) patio slider with custom glass features! Living room has crown molding and French doors that lead to the family room. Dining room offers crown molding, chair rail and recessed furniture niche. You will love the kitchen with raised panel cabinets, quartz countertops, subway tile backsplash, recessed lighting and shiny stainless steel appliances! Big eating space has a slider to the patio and deck. The family room has a brick fireplace and big bay window with views of the private tree filled yard! Convenient 1st floor laundry room with large closet. The master suite has 2 closets and private bath with big skylight, pedestal sink and shower/tub combo with tile surround. Three more bedrooms with good closet space. Gorgeous hall bath with 12X24 tile floor, quartz top vanity and tub/shower with 12X24 tile surround. Full basement with abundant storage and unlimited possibilities. You will enjoy time spent outdoors on your deck and patio! Big mature trees offer shade on a Summer afternoon! Awesome custom-built shed with stone walkway. This move-in ready beauty won't last long, that's for sure! Conveniently located close to Orchard Rd., I-88 and Route 30. What more could you ask for, really???
Property Specifics
| Single Family | |
| — | |
| Colonial | |
| 1990 | |
| Full | |
| — | |
| No | |
| 0.23 |
| Kane | |
| Indian Trail West | |
| — / Not Applicable | |
| None | |
| Public | |
| Public Sewer | |
| 11153595 | |
| 1518229016 |
Nearby Schools
| NAME: | DISTRICT: | DISTANCE: | |
|---|---|---|---|
|
Grade School
Hall Elementary School |
129 | — | |
|
Middle School
Jefferson Middle School |
129 | Not in DB | |
|
High School
West Aurora High School |
129 | Not in DB | |
Property History
| DATE: | EVENT: | PRICE: | SOURCE: |
|---|---|---|---|
| 17 Nov, 2021 | Sold | $326,000 | MRED MLS |
| 12 Oct, 2021 | Under contract | $329,900 | MRED MLS |
| — | Last price change | $334,900 | MRED MLS |
| 12 Jul, 2021 | Listed for sale | $345,000 | MRED MLS |
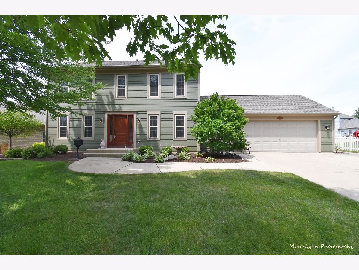
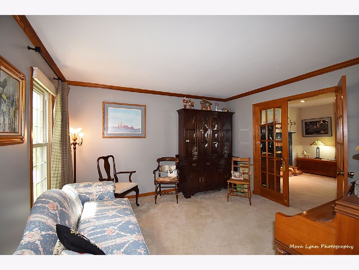
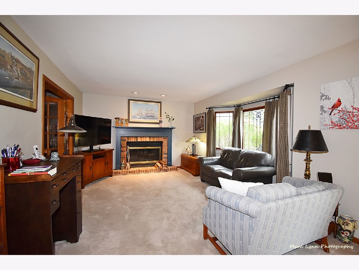
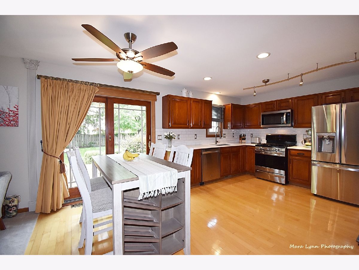
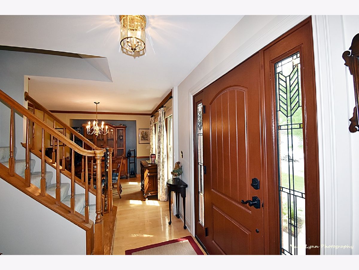
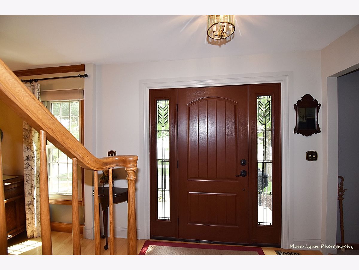
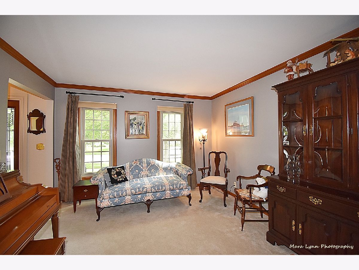
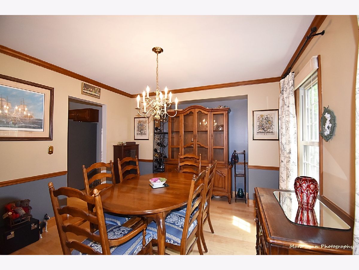
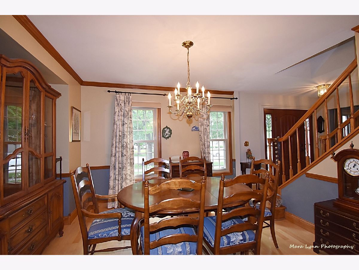
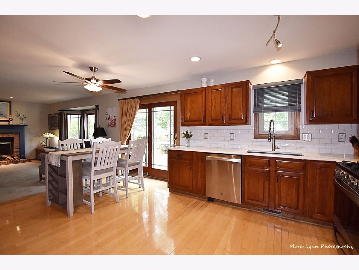
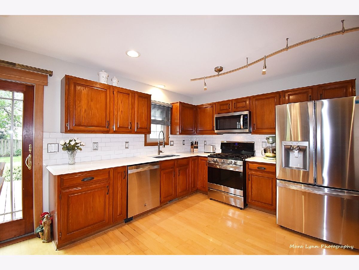
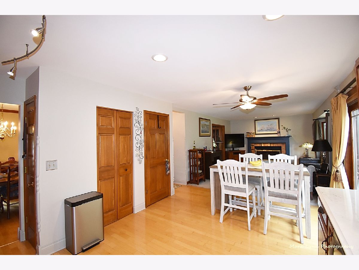
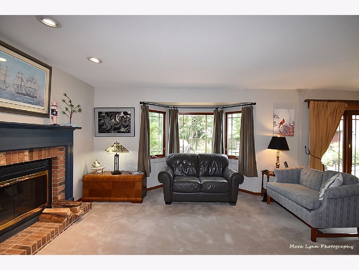
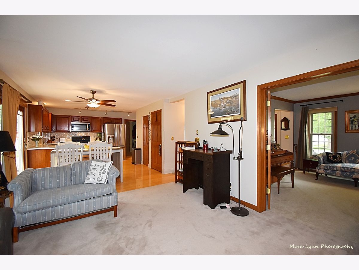
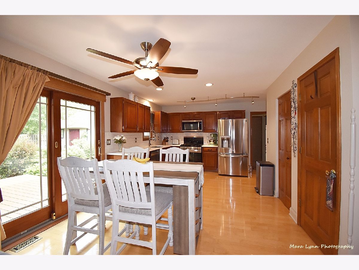
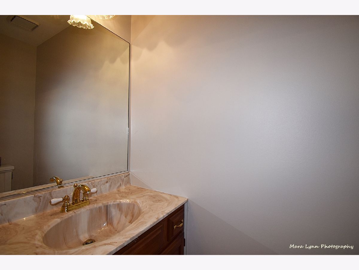
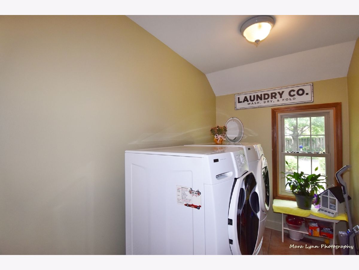
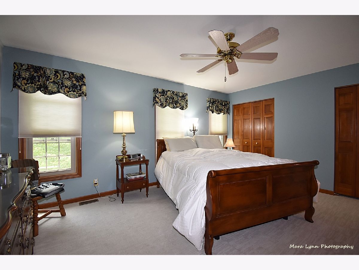
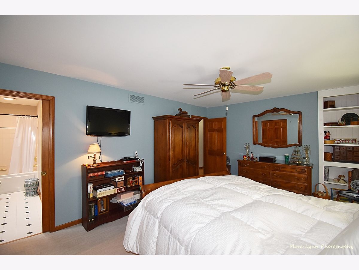
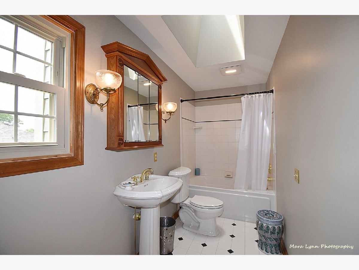
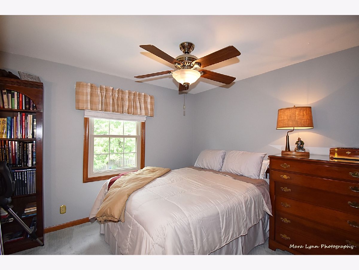
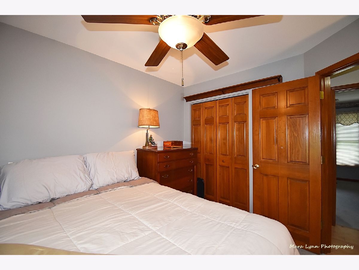
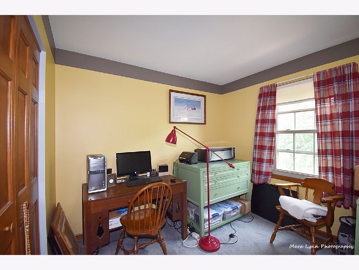
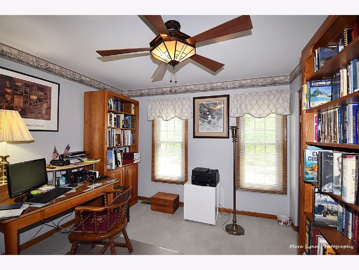
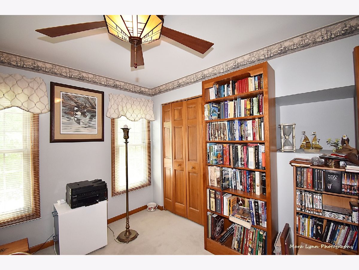
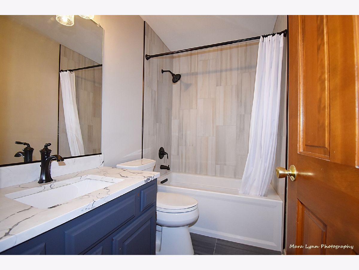
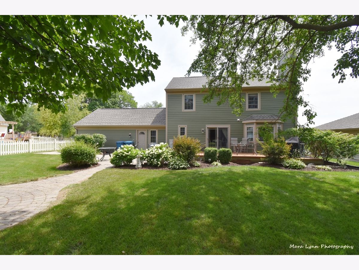
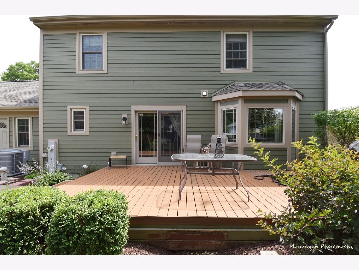
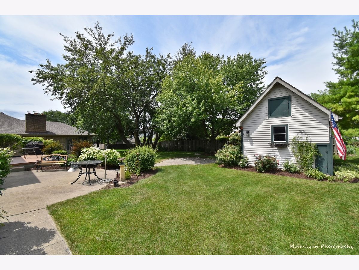
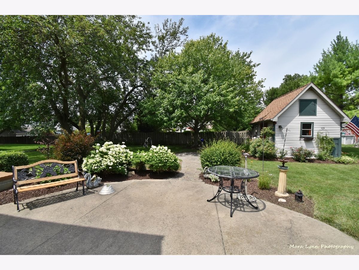
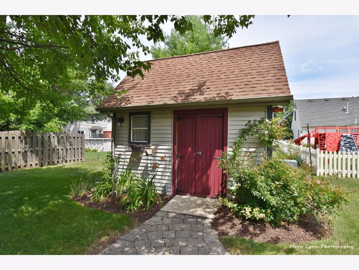
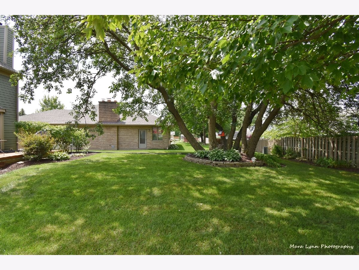
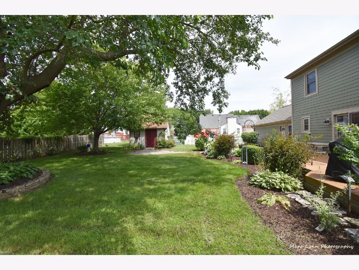
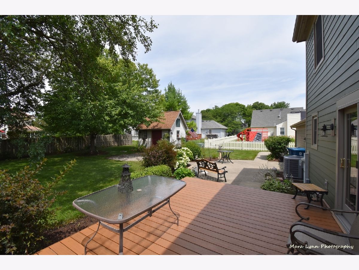
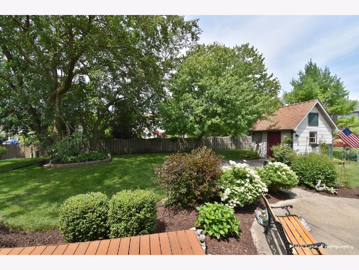
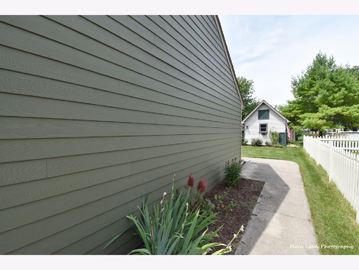
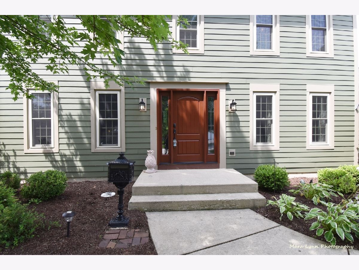
Room Specifics
Total Bedrooms: 4
Bedrooms Above Ground: 4
Bedrooms Below Ground: 0
Dimensions: —
Floor Type: Carpet
Dimensions: —
Floor Type: Carpet
Dimensions: —
Floor Type: Carpet
Full Bathrooms: 3
Bathroom Amenities: —
Bathroom in Basement: 0
Rooms: No additional rooms
Basement Description: Unfinished
Other Specifics
| 2.5 | |
| Concrete Perimeter | |
| Concrete | |
| Deck, Patio, Storms/Screens | |
| Landscaped | |
| 80 X 125 | |
| — | |
| Full | |
| Hardwood Floors, First Floor Laundry, Open Floorplan, Some Carpeting | |
| Range, Microwave, Dishwasher, Refrigerator, Washer, Dryer, Disposal, Stainless Steel Appliance(s), Gas Oven | |
| Not in DB | |
| Curbs, Sidewalks, Street Lights, Street Paved | |
| — | |
| — | |
| Gas Starter |
Tax History
| Year | Property Taxes |
|---|---|
| 2021 | $6,743 |
Contact Agent
Nearby Similar Homes
Nearby Sold Comparables
Contact Agent
Listing Provided By
Pilmer Real Estate, Inc

