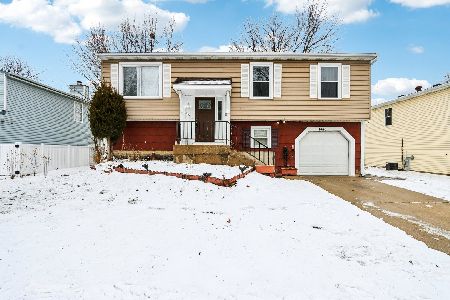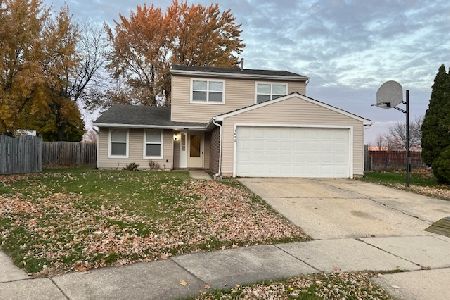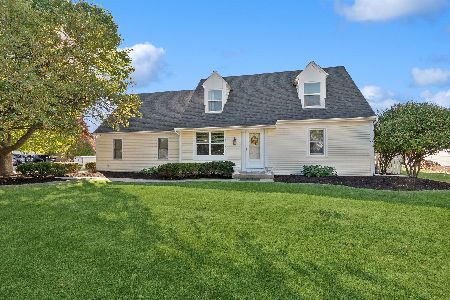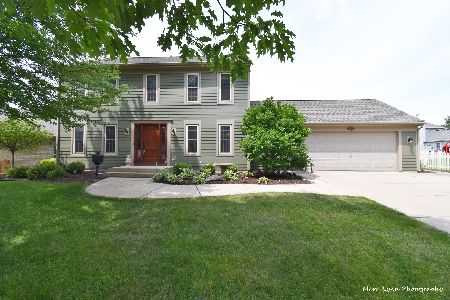1910 Sapphire Lane, Aurora, Illinois 60506
$212,000
|
Sold
|
|
| Status: | Closed |
| Sqft: | 1,424 |
| Cost/Sqft: | $147 |
| Beds: | 3 |
| Baths: | 2 |
| Year Built: | 1989 |
| Property Taxes: | $5,851 |
| Days On Market: | 2436 |
| Lot Size: | 0,23 |
Description
Welcome to this charming 4 bed 2 bath Cape Cod style home on the west side of Aurora! Located directly across from Vaughn rec center and minutes away from i-88. This home has been tastefully updated with white trim and soothing gray tones throughout. The finished basement has an additional bedroom. Fireplace in the family room with sliding glass doors that lead to the huge deck overlooking the large backyard on a corner lot. Come see it quick, this one won't last long!
Property Specifics
| Single Family | |
| — | |
| Cape Cod | |
| 1989 | |
| Full | |
| — | |
| No | |
| 0.23 |
| Kane | |
| Indian Trail West | |
| 0 / Not Applicable | |
| None | |
| Public | |
| Public Sewer | |
| 10392617 | |
| 1518229014 |
Nearby Schools
| NAME: | DISTRICT: | DISTANCE: | |
|---|---|---|---|
|
Grade School
Hall Elementary School |
129 | — | |
|
Middle School
Jefferson Middle School |
129 | Not in DB | |
|
High School
West Aurora High School |
129 | Not in DB | |
Property History
| DATE: | EVENT: | PRICE: | SOURCE: |
|---|---|---|---|
| 28 Oct, 2011 | Sold | $165,000 | MRED MLS |
| 19 Sep, 2011 | Under contract | $165,000 | MRED MLS |
| — | Last price change | $175,000 | MRED MLS |
| 27 Jul, 2011 | Listed for sale | $175,000 | MRED MLS |
| 8 Jul, 2019 | Sold | $212,000 | MRED MLS |
| 30 May, 2019 | Under contract | $209,900 | MRED MLS |
| 25 May, 2019 | Listed for sale | $209,900 | MRED MLS |
| 21 Nov, 2024 | Sold | $310,000 | MRED MLS |
| 19 Oct, 2024 | Under contract | $287,000 | MRED MLS |
| 17 Oct, 2024 | Listed for sale | $287,000 | MRED MLS |
Room Specifics
Total Bedrooms: 4
Bedrooms Above Ground: 3
Bedrooms Below Ground: 1
Dimensions: —
Floor Type: Wood Laminate
Dimensions: —
Floor Type: Wood Laminate
Dimensions: —
Floor Type: Vinyl
Full Bathrooms: 2
Bathroom Amenities: —
Bathroom in Basement: 0
Rooms: No additional rooms
Basement Description: Partially Finished
Other Specifics
| 2 | |
| Concrete Perimeter | |
| Concrete | |
| Deck | |
| Corner Lot | |
| 85X122 | |
| — | |
| — | |
| Wood Laminate Floors, First Floor Bedroom | |
| Range, Microwave, Refrigerator, Disposal | |
| Not in DB | |
| Sidewalks, Street Lights, Street Paved | |
| — | |
| — | |
| Attached Fireplace Doors/Screen, Gas Log |
Tax History
| Year | Property Taxes |
|---|---|
| 2011 | $4,939 |
| 2019 | $5,851 |
| 2024 | $7,345 |
Contact Agent
Nearby Similar Homes
Nearby Sold Comparables
Contact Agent
Listing Provided By
john greene, Realtor








