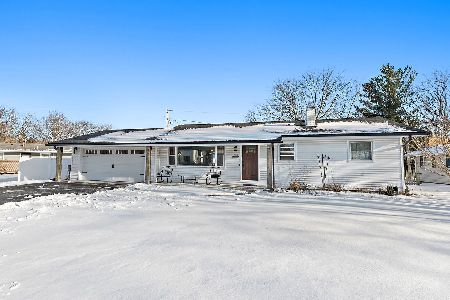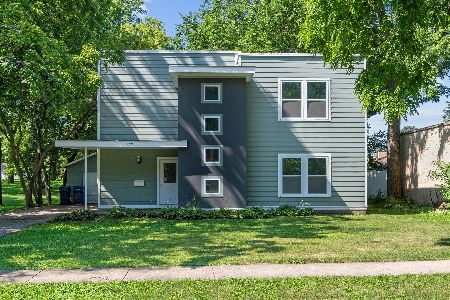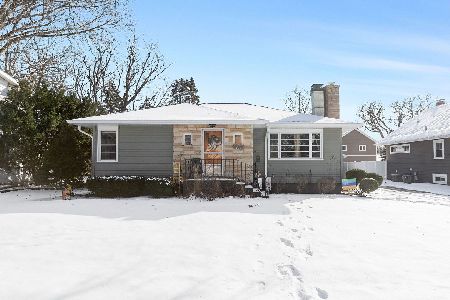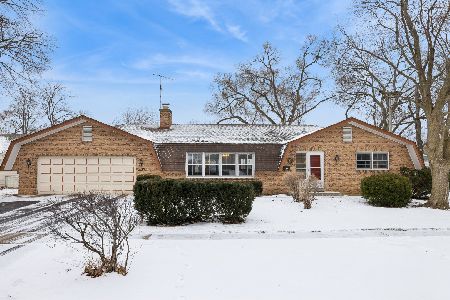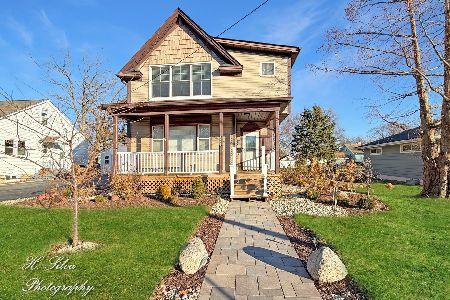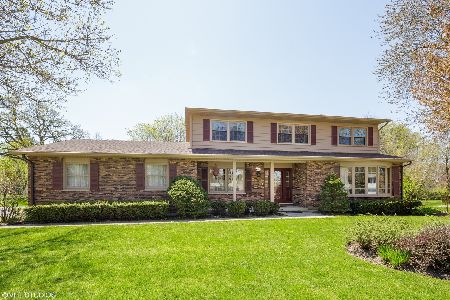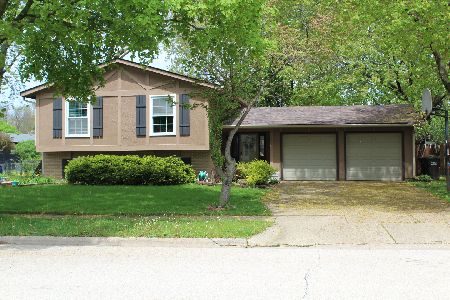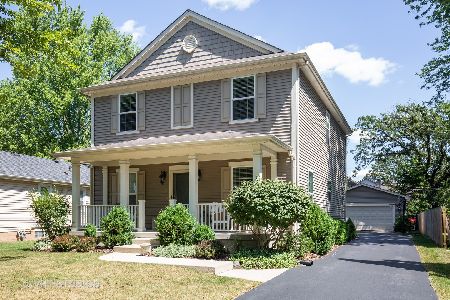1050 Dovercliff Way, Crystal Lake, Illinois 60014
$417,000
|
Sold
|
|
| Status: | Closed |
| Sqft: | 3,111 |
| Cost/Sqft: | $127 |
| Beds: | 4 |
| Baths: | 4 |
| Year Built: | 2003 |
| Property Taxes: | $9,682 |
| Days On Market: | 1737 |
| Lot Size: | 0,24 |
Description
Stunning 4 bed, 3.5 bath, 1st floor den/office, finished english basement w/bar. This home has been meticulously maintained and attention to detail and upgrades show pride of ownership. Refinished hardwood throughout kitchen and foyer, brand new bamboo flooring throughout mudroom, den and powder room, brand new carpet throughout living areas. All new paint. Hall and master bath boast new vanities and floors. Spacious kitchen with quartz countertops and large eating area which leads to a gorgeous newer composite deck. New roof, fascia and soffits in October plus new AC.
Property Specifics
| Single Family | |
| — | |
| — | |
| 2003 | |
| Full,English | |
| — | |
| No | |
| 0.24 |
| Mc Henry | |
| Willows Edge | |
| — / Not Applicable | |
| None | |
| Public | |
| Public Sewer | |
| 11090015 | |
| 1813206016 |
Property History
| DATE: | EVENT: | PRICE: | SOURCE: |
|---|---|---|---|
| 17 Aug, 2021 | Sold | $417,000 | MRED MLS |
| 1 Jun, 2021 | Under contract | $395,000 | MRED MLS |
| 16 May, 2021 | Listed for sale | $395,000 | MRED MLS |
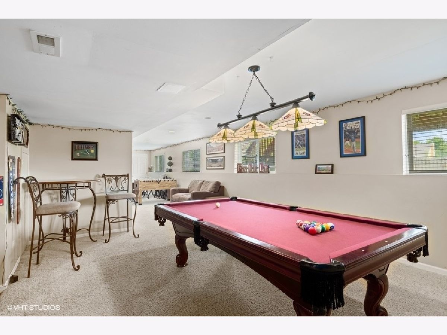
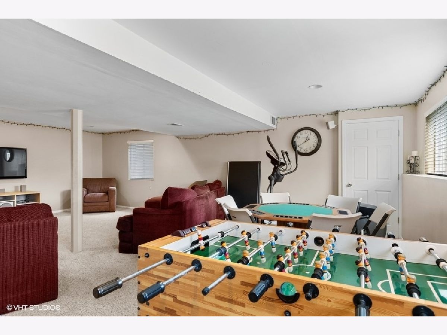
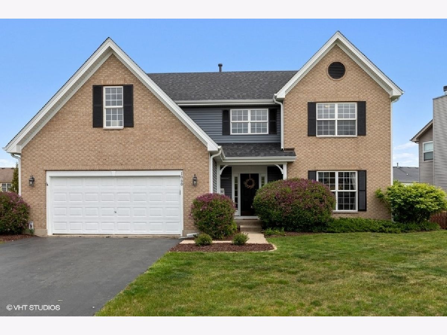
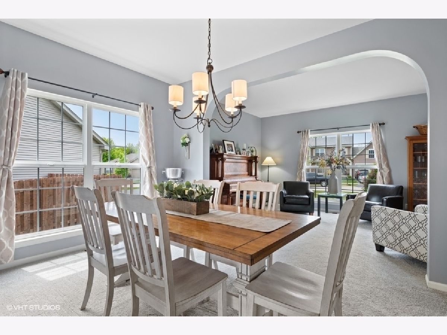
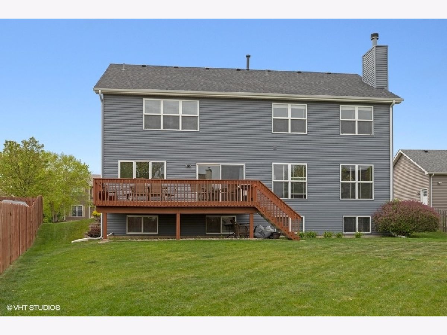
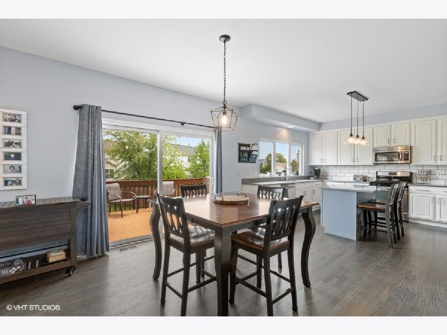
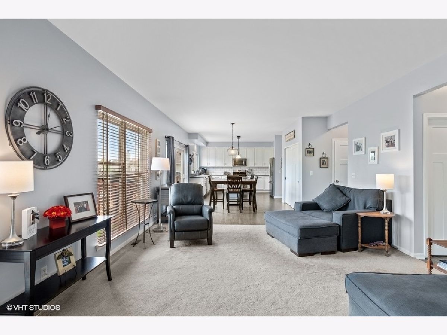
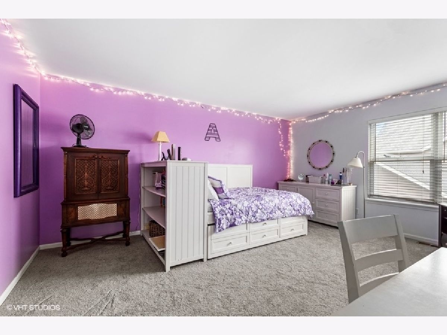
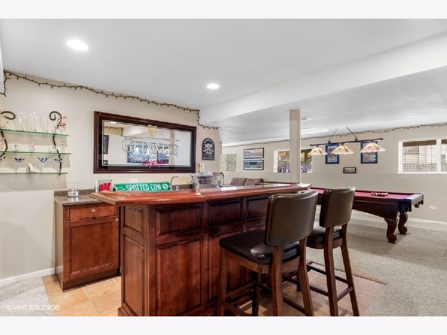
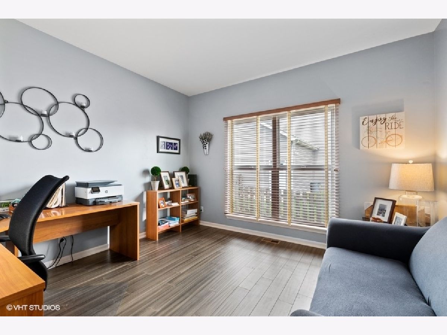
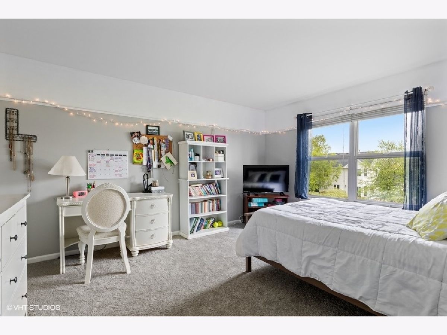
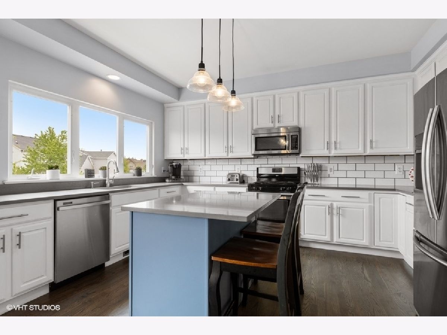
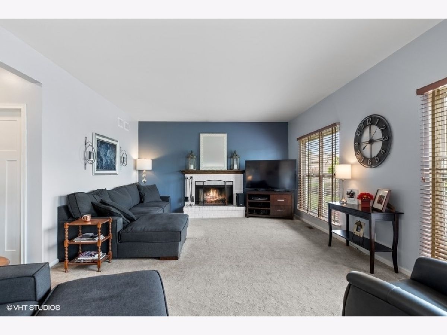
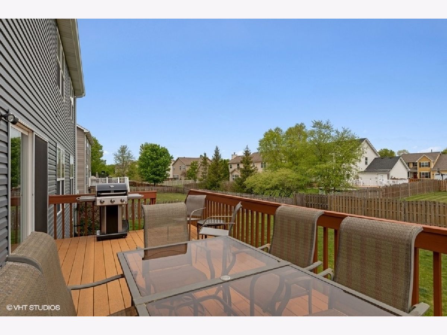
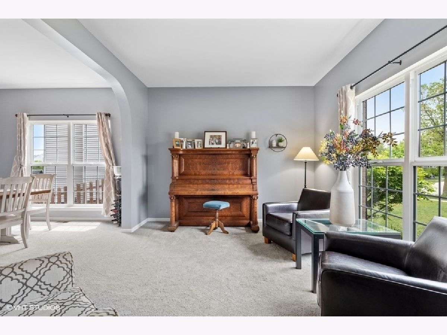
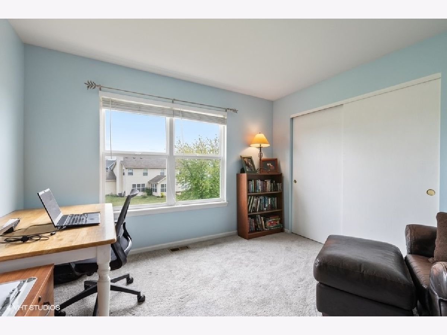
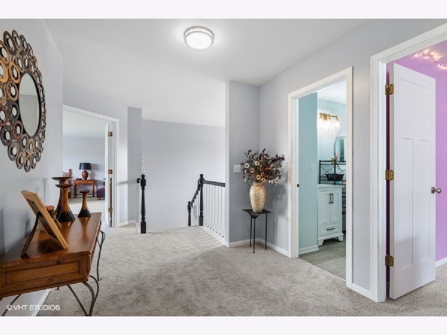
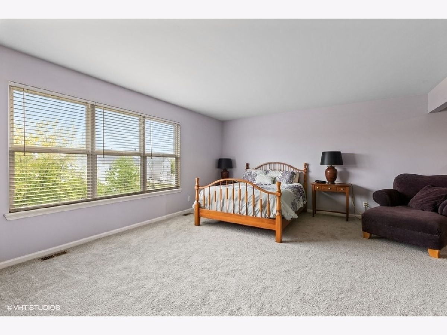
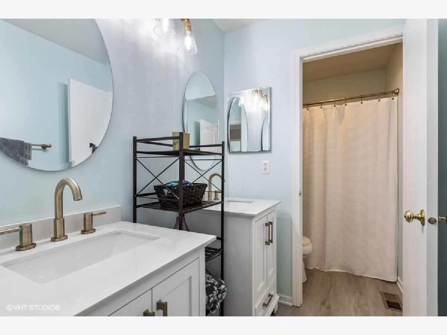
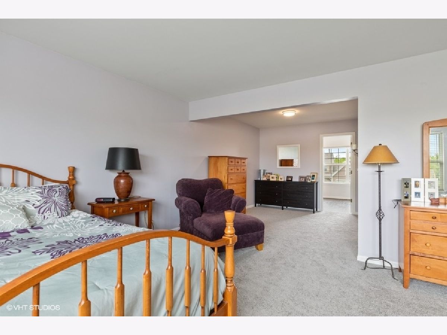
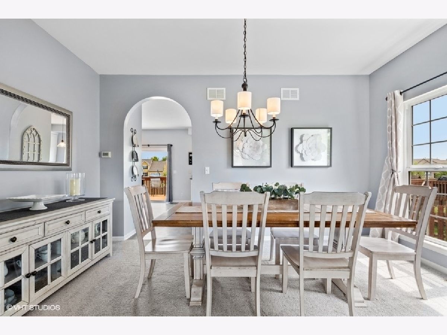
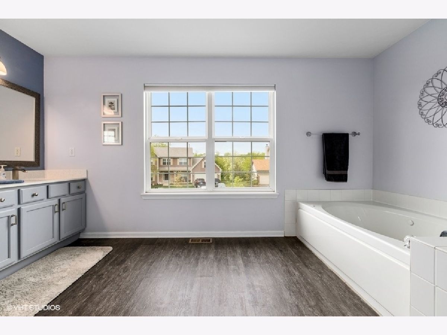
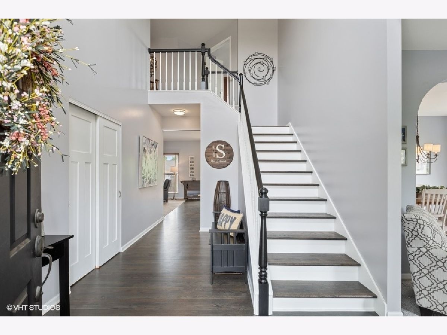
Room Specifics
Total Bedrooms: 4
Bedrooms Above Ground: 4
Bedrooms Below Ground: 0
Dimensions: —
Floor Type: —
Dimensions: —
Floor Type: —
Dimensions: —
Floor Type: —
Full Bathrooms: 4
Bathroom Amenities: —
Bathroom in Basement: 1
Rooms: Office,Eating Area,Mud Room,Recreation Room,Other Room,Sitting Room
Basement Description: Finished
Other Specifics
| 2 | |
| — | |
| — | |
| — | |
| — | |
| 143X55X153X87 | |
| — | |
| Full | |
| — | |
| — | |
| Not in DB | |
| — | |
| — | |
| — | |
| — |
Tax History
| Year | Property Taxes |
|---|---|
| 2021 | $9,682 |
Contact Agent
Nearby Similar Homes
Nearby Sold Comparables
Contact Agent
Listing Provided By
Berkshire Hathaway HomeServices Starck Real Estate

