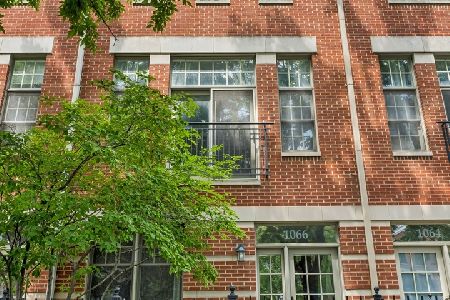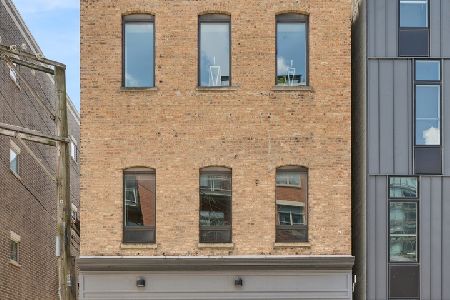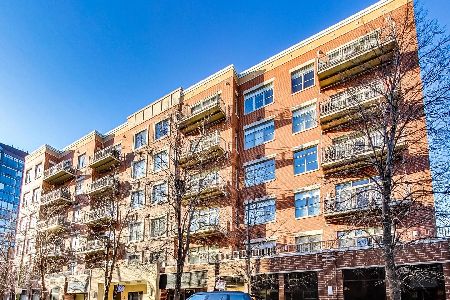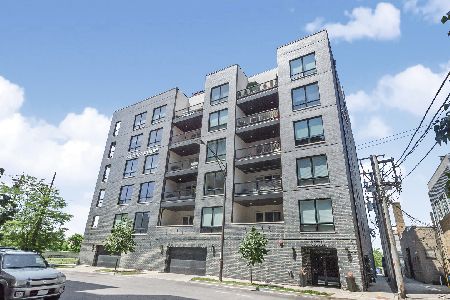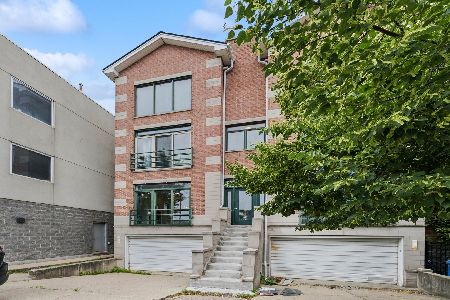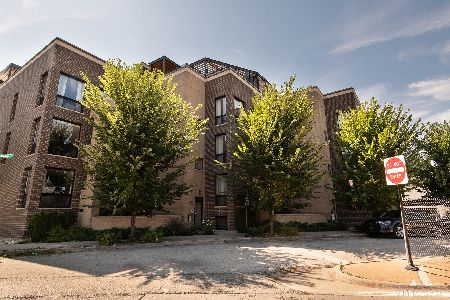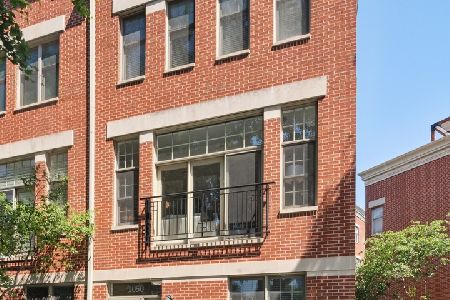1050 Fry Street, West Town, Chicago, Illinois 60642
$620,000
|
Sold
|
|
| Status: | Closed |
| Sqft: | 0 |
| Cost/Sqft: | — |
| Beds: | 3 |
| Baths: | 3 |
| Year Built: | 2001 |
| Property Taxes: | $7,576 |
| Days On Market: | 4387 |
| Lot Size: | 0,00 |
Description
Corner townhome at St. John's Park in River West. Extra wide/10 ft ceilings/sunny/3 exposures. 3 levels plus large new roof top deck w/built in planter boxes. Large kitch w/ top of the line appls/granite cntp/brkfst bar up to 6 bar stools/walk in pantry/sliding door to balcony perf for BBQ. 1st FR/office with french door for privacy. 3 beds on 3rd level/3rd bed currently open/used as office/can easily be closed up.
Property Specifics
| Condos/Townhomes | |
| 4 | |
| — | |
| 2001 | |
| None | |
| — | |
| No | |
| — |
| Cook | |
| St Johns Park | |
| 315 / Monthly | |
| Water,Insurance,Exterior Maintenance,Lawn Care,Scavenger,Snow Removal | |
| Lake Michigan,Public | |
| Public Sewer | |
| 08521532 | |
| 17054130460000 |
Nearby Schools
| NAME: | DISTRICT: | DISTANCE: | |
|---|---|---|---|
|
Grade School
Ogden Elementary School |
299 | — | |
|
Middle School
Ogden Elementary School |
299 | Not in DB | |
|
High School
Wells Community Academy Senior H |
299 | Not in DB | |
Property History
| DATE: | EVENT: | PRICE: | SOURCE: |
|---|---|---|---|
| 28 Mar, 2014 | Sold | $620,000 | MRED MLS |
| 29 Jan, 2014 | Under contract | $619,000 | MRED MLS |
| 22 Jan, 2014 | Listed for sale | $619,000 | MRED MLS |
| 10 Aug, 2022 | Sold | $800,000 | MRED MLS |
| 18 Jul, 2022 | Under contract | $810,000 | MRED MLS |
| — | Last price change | $820,000 | MRED MLS |
| 8 Jul, 2022 | Listed for sale | $820,000 | MRED MLS |
| 14 Aug, 2025 | Sold | $960,000 | MRED MLS |
| 3 Jul, 2025 | Under contract | $950,000 | MRED MLS |
| 1 Jul, 2025 | Listed for sale | $950,000 | MRED MLS |
Room Specifics
Total Bedrooms: 3
Bedrooms Above Ground: 3
Bedrooms Below Ground: 0
Dimensions: —
Floor Type: Carpet
Dimensions: —
Floor Type: Carpet
Full Bathrooms: 3
Bathroom Amenities: Double Sink
Bathroom in Basement: —
Rooms: Foyer
Basement Description: None
Other Specifics
| 2 | |
| Concrete Perimeter | |
| — | |
| Balcony, Deck, Patio, Roof Deck | |
| Corner Lot | |
| COMMON | |
| — | |
| Full | |
| Hardwood Floors | |
| Range, Dishwasher, Refrigerator, Freezer, Washer, Dryer, Disposal, Stainless Steel Appliance(s) | |
| Not in DB | |
| — | |
| — | |
| — | |
| Gas Starter |
Tax History
| Year | Property Taxes |
|---|---|
| 2014 | $7,576 |
| 2022 | $12,742 |
| 2025 | $13,264 |
Contact Agent
Nearby Similar Homes
Nearby Sold Comparables
Contact Agent
Listing Provided By
Baird & Warner

