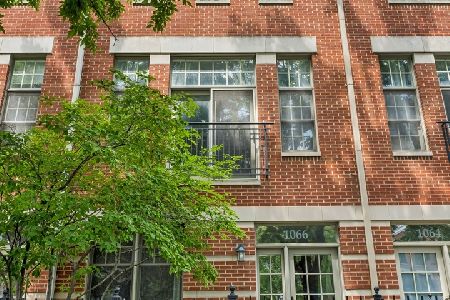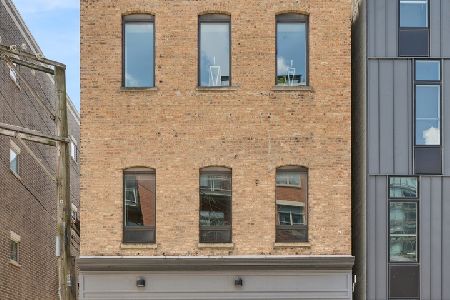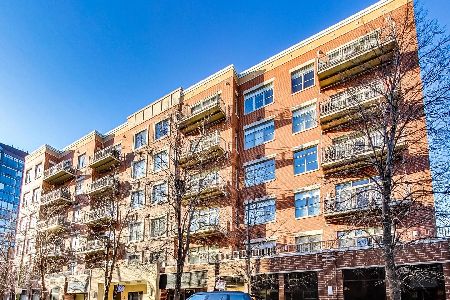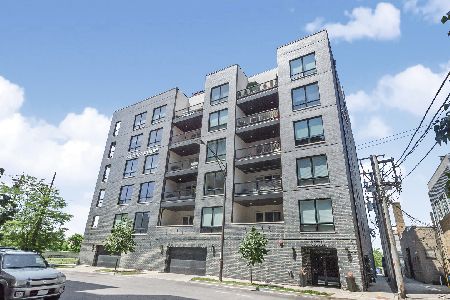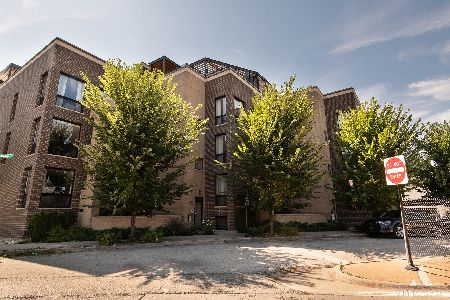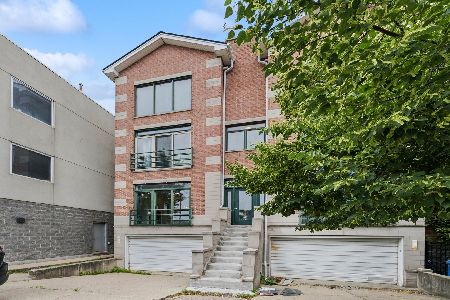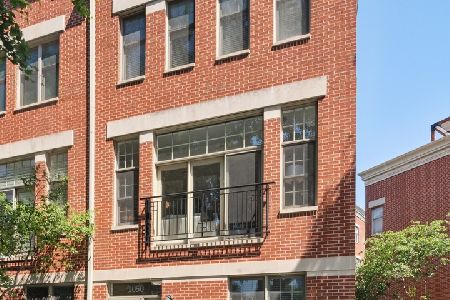1056 Fry Street, West Town, Chicago, Illinois 60622
$462,500
|
Sold
|
|
| Status: | Closed |
| Sqft: | 2,300 |
| Cost/Sqft: | $209 |
| Beds: | 3 |
| Baths: | 3 |
| Year Built: | 2000 |
| Property Taxes: | $6,647 |
| Days On Market: | 5030 |
| Lot Size: | 0,00 |
Description
Perfectly Located St. John's Park River West Townhome. Southern Exposure 3bed/2.1 bath,Oak Hardwood Floors, Main Level Bed/Office, Expansive Entertaining on 2nd Floor with Well Appointed Kitchen w/Stainless and Granite, Full Dining, Fireplace, Master Suite with Separate Shower/Whrlpl, Multiple Outdoor Spaces, Trex Balcony, Private Yard & RoofTop Deck with Amazing Views, Attached 2 Car Garage & Ogden School District!
Property Specifics
| Condos/Townhomes | |
| 3 | |
| — | |
| 2000 | |
| None | |
| — | |
| No | |
| — |
| Cook | |
| — | |
| 275 / Monthly | |
| Water,Insurance,Exterior Maintenance,Lawn Care,Scavenger,Snow Removal | |
| Lake Michigan | |
| Public Sewer | |
| 08046243 | |
| 17054130500000 |
Property History
| DATE: | EVENT: | PRICE: | SOURCE: |
|---|---|---|---|
| 28 Jun, 2012 | Sold | $462,500 | MRED MLS |
| 3 May, 2012 | Under contract | $479,900 | MRED MLS |
| 18 Apr, 2012 | Listed for sale | $479,900 | MRED MLS |
Room Specifics
Total Bedrooms: 3
Bedrooms Above Ground: 3
Bedrooms Below Ground: 0
Dimensions: —
Floor Type: Carpet
Dimensions: —
Floor Type: Carpet
Full Bathrooms: 3
Bathroom Amenities: Whirlpool,Separate Shower,Double Sink
Bathroom in Basement: 0
Rooms: Foyer
Basement Description: None
Other Specifics
| 2 | |
| Concrete Perimeter | |
| Concrete,Shared | |
| Balcony, Deck, Storms/Screens | |
| Common Grounds,Fenced Yard,Landscaped | |
| COMMON | |
| — | |
| Full | |
| Hardwood Floors, First Floor Bedroom, Second Floor Laundry, Storage | |
| Double Oven, Microwave, Dishwasher, Refrigerator, Washer, Dryer, Disposal, Stainless Steel Appliance(s) | |
| Not in DB | |
| — | |
| — | |
| — | |
| Attached Fireplace Doors/Screen, Gas Log |
Tax History
| Year | Property Taxes |
|---|---|
| 2012 | $6,647 |
Contact Agent
Nearby Similar Homes
Nearby Sold Comparables
Contact Agent
Listing Provided By
North Clybourn Group, Inc.

