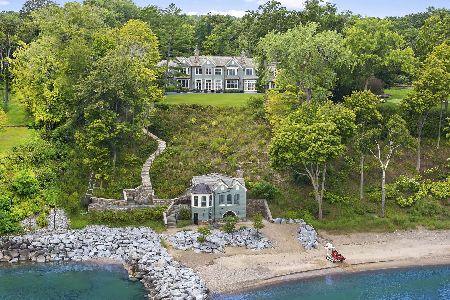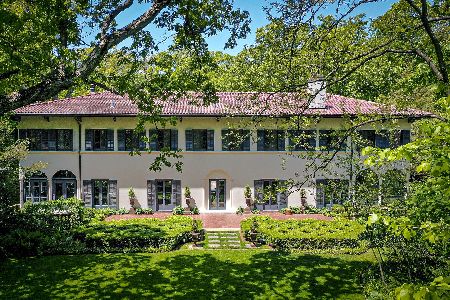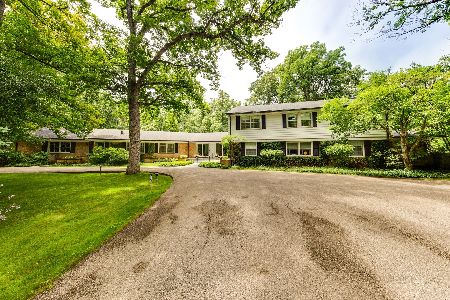1050 Illinois Road, Lake Forest, Illinois 60045
$2,400,000
|
Sold
|
|
| Status: | Closed |
| Sqft: | 5,800 |
| Cost/Sqft: | $499 |
| Beds: | 5 |
| Baths: | 6 |
| Year Built: | 1928 |
| Property Taxes: | $35,752 |
| Days On Market: | 2292 |
| Lot Size: | 1,33 |
Description
This sophisticated 15 room, 5 bedroom, 4.1 bath, home offers a wonderful floor plan, a guest house, 5 1/2 car garage, newer Gourmet kitchen, family room & breakfast area w/walnut floors, exquisite lighting & amazing architectural details throughout. This home features all new forced air HVAC system, newly renovated baths and stunning style throughout! Enter through the enchanting inner courtyard garden to this stunning and newly renovated (2016) home designed by Walter Frazier. This home epitomizes understated elegance from the front gate into the front entrance hall with its reclaimed marble floor with deckle edge, one senses timeless perfection. The living room is adorned by a richly paneled bookcase wall and an expansive window seat and a cozy fireplace. Enjoy lake breezes in the screened porch which adjoins the dining room. An updated butler's pantry connects the newly renovated kitchen and family room areas to the dining room. The new mudroom with lockers and powder room compliment the attached heated garage. The spacious Master Bedroom with a renovated bathroom and restored dressing room, are unparalleled. A Jack and Jill renovated bath services 2 gracious bedrooms. The 4th bedroom, is en-suite also with a renovated bath is as handsome as it is functional. A new 2nd floor powder room services the office/playroom and laundry. A separate 3 car garage/renovated Coachhouse 1 bed/bath is an added bonus. Private, professionally landscaped grounds w/ amazing views of the lovely gardens, reflecting pool & ravine and a lovely large yard with ample room for play set, trampoline and fire pit.
Property Specifics
| Single Family | |
| — | |
| — | |
| 1928 | |
| Partial | |
| — | |
| No | |
| 1.33 |
| Lake | |
| — | |
| 0 / Not Applicable | |
| None | |
| Lake Michigan | |
| Public Sewer | |
| 10553825 | |
| 12343050480000 |
Nearby Schools
| NAME: | DISTRICT: | DISTANCE: | |
|---|---|---|---|
|
Grade School
Sheridan Elementary School |
67 | — | |
|
Middle School
Deer Path Middle School |
67 | Not in DB | |
|
High School
Lake Forest High School |
115 | Not in DB | |
Property History
| DATE: | EVENT: | PRICE: | SOURCE: |
|---|---|---|---|
| 15 Jun, 2016 | Sold | $2,120,000 | MRED MLS |
| 6 Apr, 2016 | Under contract | $2,749,000 | MRED MLS |
| — | Last price change | $2,845,000 | MRED MLS |
| 27 Feb, 2015 | Listed for sale | $2,845,000 | MRED MLS |
| 17 Sep, 2020 | Sold | $2,400,000 | MRED MLS |
| 5 Jun, 2020 | Under contract | $2,895,000 | MRED MLS |
| 19 Oct, 2019 | Listed for sale | $2,895,000 | MRED MLS |
Room Specifics
Total Bedrooms: 5
Bedrooms Above Ground: 5
Bedrooms Below Ground: 0
Dimensions: —
Floor Type: Carpet
Dimensions: —
Floor Type: Carpet
Dimensions: —
Floor Type: Carpet
Dimensions: —
Floor Type: —
Full Bathrooms: 6
Bathroom Amenities: Separate Shower,Double Sink
Bathroom in Basement: 0
Rooms: Foyer,Library,Pantry,Bedroom 5,Screened Porch,Workshop,Storage,Utility Room-Lower Level
Basement Description: Unfinished
Other Specifics
| 5.1 | |
| Concrete Perimeter | |
| Other | |
| Balcony, Patio, Porch, Porch Screened, Brick Paver Patio, Storms/Screens | |
| Fenced Yard,Irregular Lot,Landscaped | |
| 200X162X42X130X46X10X65X66 | |
| Pull Down Stair,Unfinished | |
| Full | |
| Vaulted/Cathedral Ceilings, Bar-Dry, Hardwood Floors, Second Floor Laundry, First Floor Full Bath | |
| Range, Microwave, Dishwasher, High End Refrigerator, Washer, Dryer, Disposal, Trash Compactor, Wine Refrigerator | |
| Not in DB | |
| Sidewalks, Street Lights, Street Paved | |
| — | |
| — | |
| Wood Burning, Gas Starter |
Tax History
| Year | Property Taxes |
|---|---|
| 2016 | $37,378 |
| 2020 | $35,752 |
Contact Agent
Nearby Similar Homes
Nearby Sold Comparables
Contact Agent
Listing Provided By
Griffith, Grant & Lackie








