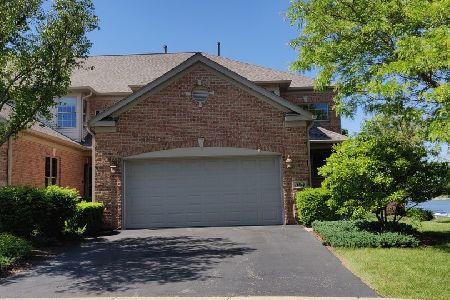1050 Inverness Drive, Antioch, Illinois 60002
$370,000
|
Sold
|
|
| Status: | Closed |
| Sqft: | 2,532 |
| Cost/Sqft: | $152 |
| Beds: | 3 |
| Baths: | 3 |
| Year Built: | 2003 |
| Property Taxes: | $10,795 |
| Days On Market: | 2851 |
| Lot Size: | 0,00 |
Description
A rare opportunity to own this beautiful lakefront townhome on Lake Marie. Open loft area overlooks sunny great room with soaring 18 ft. ceilings, floor to ceiling windows and dramatic stone fireplace. Kitchen with 48 inch cherry cabinets, stainless steel appliances, 18 inch porcelain tile flooring and breakfast bar. Separate dining room for formal entertaining. Desirable floor master suite with bay window overlooking lake. Spacious master bath with soaking tub, separate shower, double sink vanity and walk in closet. Enjoy the view of water and natural area from the large deck. Full walk out basement leads to concrete patio. High ceilings and roughed in bathroom plumbing make it perfect for future expansion. Price includes deeded boat dock, slip #8 .
Property Specifics
| Condos/Townhomes | |
| 2 | |
| — | |
| 2003 | |
| Full,Walkout | |
| — | |
| Yes | |
| — |
| Lake | |
| Woodland Ridge | |
| 318 / Monthly | |
| Insurance,Exterior Maintenance,Lawn Care,Snow Removal | |
| Public | |
| Public Sewer | |
| 09902997 | |
| 01132020140000 |
Nearby Schools
| NAME: | DISTRICT: | DISTANCE: | |
|---|---|---|---|
|
Grade School
Emmons Grade School |
33 | — | |
|
High School
Antioch Community High School |
117 | Not in DB | |
Property History
| DATE: | EVENT: | PRICE: | SOURCE: |
|---|---|---|---|
| 9 May, 2018 | Sold | $370,000 | MRED MLS |
| 10 Apr, 2018 | Under contract | $385,000 | MRED MLS |
| 8 Apr, 2018 | Listed for sale | $385,000 | MRED MLS |
Room Specifics
Total Bedrooms: 3
Bedrooms Above Ground: 3
Bedrooms Below Ground: 0
Dimensions: —
Floor Type: Carpet
Dimensions: —
Floor Type: Carpet
Full Bathrooms: 3
Bathroom Amenities: Separate Shower,Double Sink,Soaking Tub
Bathroom in Basement: 0
Rooms: Loft
Basement Description: Unfinished,Bathroom Rough-In
Other Specifics
| 2 | |
| Concrete Perimeter | |
| Asphalt | |
| Deck | |
| Chain of Lakes Frontage,Water View | |
| 3537 SQ FT. | |
| — | |
| Full | |
| Vaulted/Cathedral Ceilings, First Floor Bedroom, First Floor Laundry, First Floor Full Bath, Laundry Hook-Up in Unit, Storage | |
| Range, Microwave, Dishwasher, Refrigerator, Washer, Dryer, Disposal, Stainless Steel Appliance(s) | |
| Not in DB | |
| — | |
| — | |
| — | |
| Gas Starter |
Tax History
| Year | Property Taxes |
|---|---|
| 2018 | $10,795 |
Contact Agent
Nearby Similar Homes
Nearby Sold Comparables
Contact Agent
Listing Provided By
Baird & Warner




