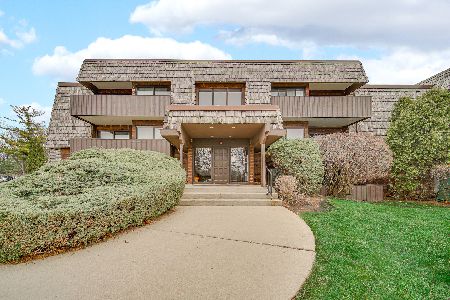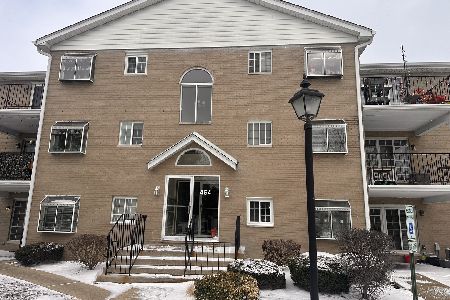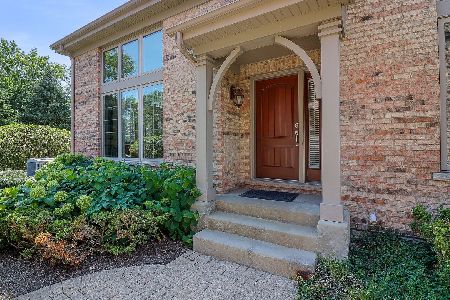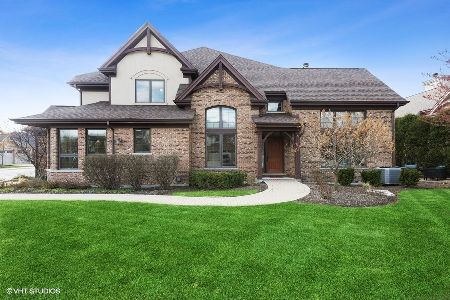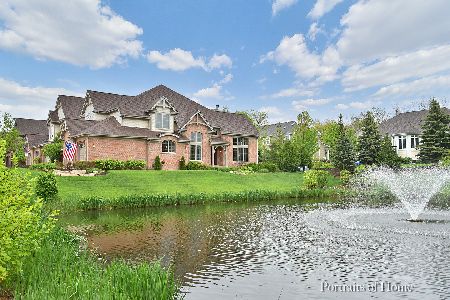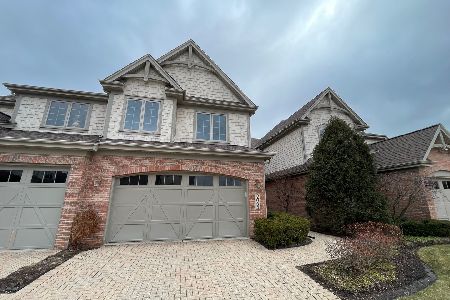1050 Mackenzie Place, Wheaton, Illinois 60187
$500,000
|
Sold
|
|
| Status: | Closed |
| Sqft: | 2,665 |
| Cost/Sqft: | $197 |
| Beds: | 3 |
| Baths: | 4 |
| Year Built: | 2006 |
| Property Taxes: | $14,113 |
| Days On Market: | 2734 |
| Lot Size: | 0,00 |
Description
This is the one you've been waiting for. Immaculate 1st Floor Master Townhome on Fabulous Deeper Private Lot on the Northside of Wheaton. End Unit with abundant Green Space off the Brick Patio. The Breathtaking Family & Dining Rooms with Clean Lined Window Shutters & Fireplace Welcomes you. The Hardwood Floors continue in the 1st Floor Master Suite with Dual Walk-in Closets & Bath with Updated Fixtures. There is Plenty of Counter Space in the Kitchen with Large Island, Granite Countertops, Backsplash, & Double Oven. The Dinette area is encircled with beautiful windows. Convenient 1st Floor Laundry Room has a Sink & Cabinetry. 2 additional BRs with Walk-in Closets, Bath, & versatile Loft are located on the 2nd floor. Enjoy the Full Finished Basement with Large Rec Room, Updated Full Bath, 4th BR, PLUS good Storage too. Most Closets have Custom Closet Organizers throughout. Impeccable Condition, Location, & Quality. Pride of Ownership shows here in this move-in ready home!
Property Specifics
| Condos/Townhomes | |
| 2 | |
| — | |
| 2006 | |
| Full | |
| — | |
| Yes | |
| — |
| Du Page | |
| Mackenzie Place | |
| 260 / Monthly | |
| Lawn Care,Snow Removal | |
| Lake Michigan,Public | |
| Public Sewer | |
| 10030430 | |
| 0510113007 |
Nearby Schools
| NAME: | DISTRICT: | DISTANCE: | |
|---|---|---|---|
|
Grade School
Washington Elementary School |
200 | — | |
|
Middle School
Franklin Middle School |
200 | Not in DB | |
|
High School
Wheaton North High School |
200 | Not in DB | |
Property History
| DATE: | EVENT: | PRICE: | SOURCE: |
|---|---|---|---|
| 16 Nov, 2018 | Sold | $500,000 | MRED MLS |
| 23 Sep, 2018 | Under contract | $524,800 | MRED MLS |
| 9 Aug, 2018 | Listed for sale | $524,800 | MRED MLS |
Room Specifics
Total Bedrooms: 4
Bedrooms Above Ground: 3
Bedrooms Below Ground: 1
Dimensions: —
Floor Type: Carpet
Dimensions: —
Floor Type: Carpet
Dimensions: —
Floor Type: Carpet
Full Bathrooms: 4
Bathroom Amenities: Separate Shower,Double Sink,Soaking Tub
Bathroom in Basement: 1
Rooms: Breakfast Room,Loft,Foyer
Basement Description: Finished
Other Specifics
| 2 | |
| Concrete Perimeter | |
| Brick | |
| Brick Paver Patio, End Unit | |
| — | |
| 36X119 | |
| — | |
| Full | |
| Vaulted/Cathedral Ceilings, Hardwood Floors, First Floor Bedroom, First Floor Laundry, First Floor Full Bath | |
| Double Oven, Microwave, Dishwasher, Washer, Dryer, Disposal, Cooktop, Built-In Oven | |
| Not in DB | |
| — | |
| — | |
| — | |
| Wood Burning, Gas Log |
Tax History
| Year | Property Taxes |
|---|---|
| 2018 | $14,113 |
Contact Agent
Nearby Similar Homes
Nearby Sold Comparables
Contact Agent
Listing Provided By
Keller Williams Premiere Properties

