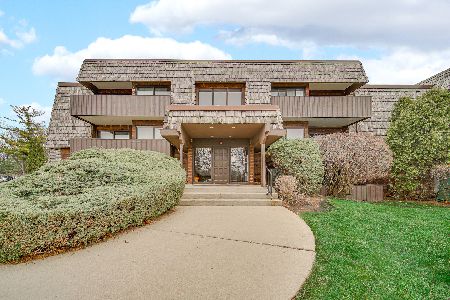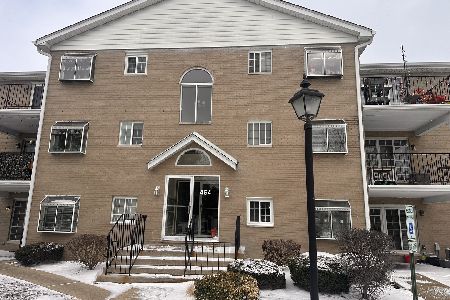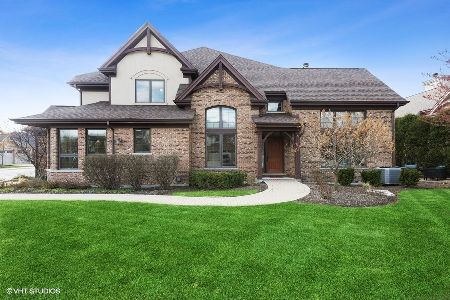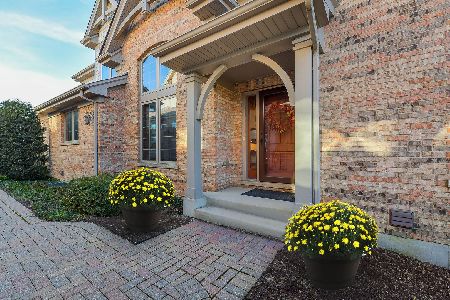1051 Mackenzie Place, Wheaton, Illinois 60187
$433,000
|
Sold
|
|
| Status: | Closed |
| Sqft: | 2,611 |
| Cost/Sqft: | $172 |
| Beds: | 3 |
| Baths: | 4 |
| Year Built: | 2007 |
| Property Taxes: | $14,395 |
| Days On Market: | 2692 |
| Lot Size: | 0,00 |
Description
Unbelievable price for this gorgeous 1st Floor Master Bedroom townhome in an upscale subdivision. Exceptional quality/craftsmanship can be found in this home with choice amenities; window placement provides abundant natural light and views of the outdoors and nearby pond. The floor plan flows easily from the welcoming Foyer into the expansive Living Room and generous Dining Room ideal for entertaining family and friends. A warm and inviting Kitchen with large center island, granite counters, stainless steel appliances features an enlarged eating area with wrap around windows. The first floor Master Bedroom Suite is a true retreat with walk-in closet and spa-like private Bath. Two additional bedrooms, Bath and versatile Loft are located on the 2nd floor. A finished basement with tall ceilings include Family Room, Game Room, 4th Bedroom and Bath. Welcome to maintenance-free living! Please Note: Milton Township advises buyers to contest taxes and have them lowered after closing.
Property Specifics
| Condos/Townhomes | |
| 2 | |
| — | |
| 2007 | |
| Full | |
| — | |
| No | |
| — |
| Du Page | |
| Mackenzie Place | |
| 801 / Quarterly | |
| Insurance,Lawn Care,Snow Removal | |
| Lake Michigan | |
| Public Sewer, Sewer-Storm | |
| 10088650 | |
| 0510112012 |
Nearby Schools
| NAME: | DISTRICT: | DISTANCE: | |
|---|---|---|---|
|
Grade School
Washington Elementary School |
200 | — | |
|
Middle School
Franklin Middle School |
200 | Not in DB | |
|
High School
Wheaton North High School |
200 | Not in DB | |
Property History
| DATE: | EVENT: | PRICE: | SOURCE: |
|---|---|---|---|
| 11 Oct, 2017 | Under contract | $0 | MRED MLS |
| 18 Aug, 2017 | Listed for sale | $0 | MRED MLS |
| 18 Jan, 2019 | Sold | $433,000 | MRED MLS |
| 27 Nov, 2018 | Under contract | $450,000 | MRED MLS |
| — | Last price change | $475,000 | MRED MLS |
| 20 Sep, 2018 | Listed for sale | $475,000 | MRED MLS |
| 3 Jun, 2021 | Sold | $505,000 | MRED MLS |
| 21 Apr, 2021 | Under contract | $509,900 | MRED MLS |
| — | Last price change | $519,900 | MRED MLS |
| 7 Apr, 2021 | Listed for sale | $519,900 | MRED MLS |
Room Specifics
Total Bedrooms: 4
Bedrooms Above Ground: 3
Bedrooms Below Ground: 1
Dimensions: —
Floor Type: Carpet
Dimensions: —
Floor Type: Carpet
Dimensions: —
Floor Type: Carpet
Full Bathrooms: 4
Bathroom Amenities: Separate Shower,Double Sink,Soaking Tub
Bathroom in Basement: 1
Rooms: Breakfast Room,Bonus Room,Loft,Exercise Room
Basement Description: Finished
Other Specifics
| 2 | |
| — | |
| Brick,Side Drive | |
| Brick Paver Patio, Storms/Screens, End Unit | |
| Corner Lot,Cul-De-Sac,Landscaped,Water View | |
| COMMON | |
| — | |
| Full | |
| Vaulted/Cathedral Ceilings, Hardwood Floors, First Floor Bedroom, First Floor Laundry, First Floor Full Bath, Storage | |
| Double Oven, Microwave, Dishwasher, Refrigerator, Washer, Dryer, Disposal, Stainless Steel Appliance(s), Cooktop | |
| Not in DB | |
| — | |
| — | |
| — | |
| Gas Log |
Tax History
| Year | Property Taxes |
|---|---|
| 2019 | $14,395 |
| 2021 | $10,194 |
Contact Agent
Nearby Similar Homes
Nearby Sold Comparables
Contact Agent
Listing Provided By
Baird & Warner







